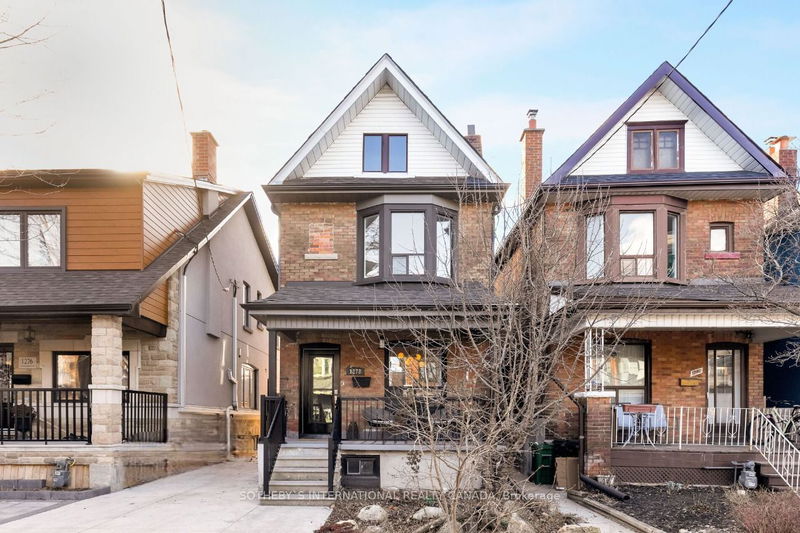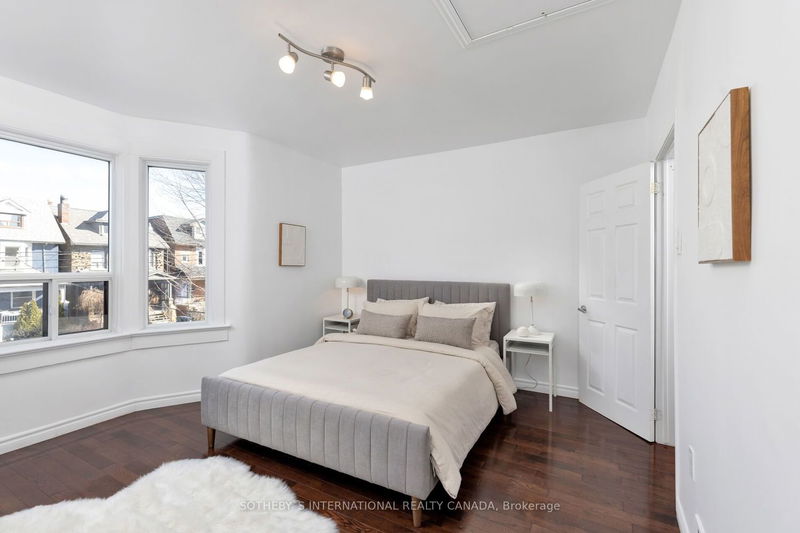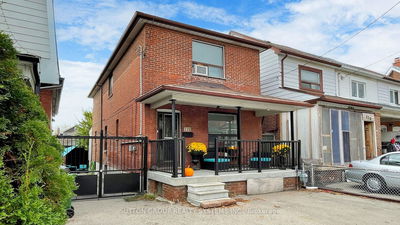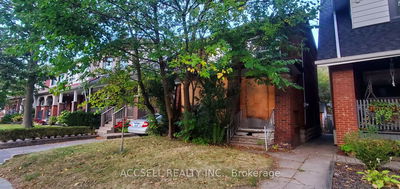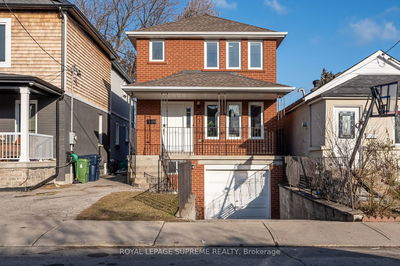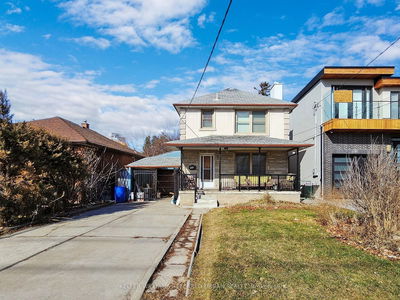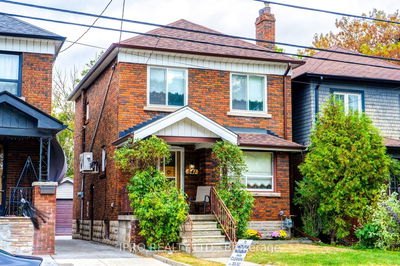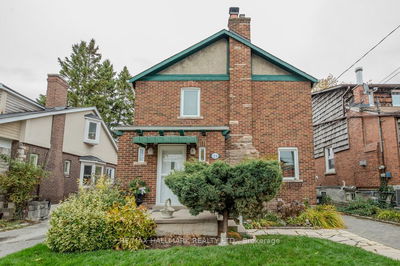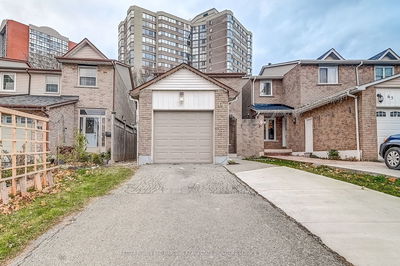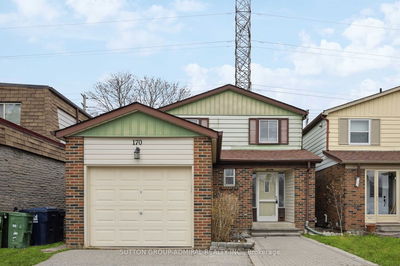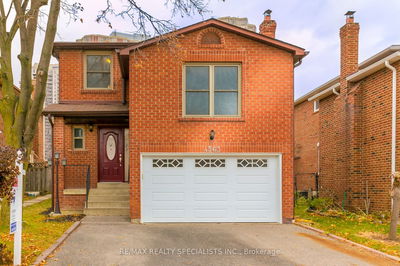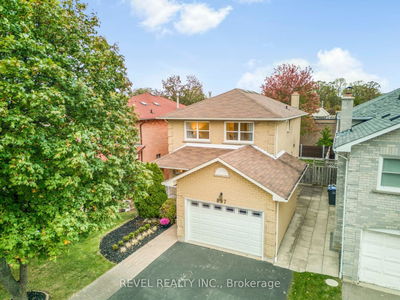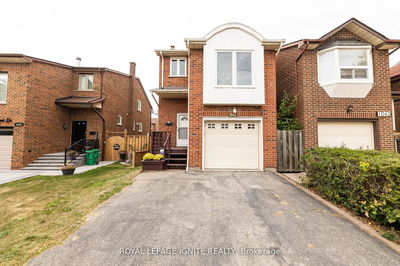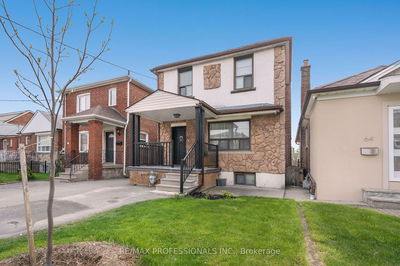Discover the charm of 1278 Lansdowne Ave, a 3-bed, 2-bath family Detached home blending comfort and potential. Upgrades throughout, hardwood floors, renovated bathroom, professionally painted. Lane Access to Detached 2-car garage, Backing onto Earls Court Park & Joseph J. Piccininni Community Centre which offers a great variety of programs & activities for all ages all year long. The property features laneway parking with scope for a laneway house, enhancing value and versatility. Potential to create 3rd floor living in attic space. Though well-maintained, it invites updates to personalize. Enjoy a 5-min walk to the streetcar, playgrounds, restaurants, schools & vibrant community. Separate entrance for potential lower level suite, roughed in for kitchen. It's a gateway to a lifestyle of convenience and opportunity.
Property Features
- Date Listed: Tuesday, February 20, 2024
- Virtual Tour: View Virtual Tour for 1278 Lansdowne Avenue
- City: Toronto
- Neighborhood: Corso Italia-Davenport
- Full Address: 1278 Lansdowne Avenue, Toronto, M6H 3Z8, Ontario, Canada
- Living Room: Hardwood Floor, Pot Lights, Picture Window
- Kitchen: O/Looks Park, Pot Lights, Ceramic Floor
- Listing Brokerage: Sotheby`S International Realty Canada - Disclaimer: The information contained in this listing has not been verified by Sotheby`S International Realty Canada and should be verified by the buyer.


