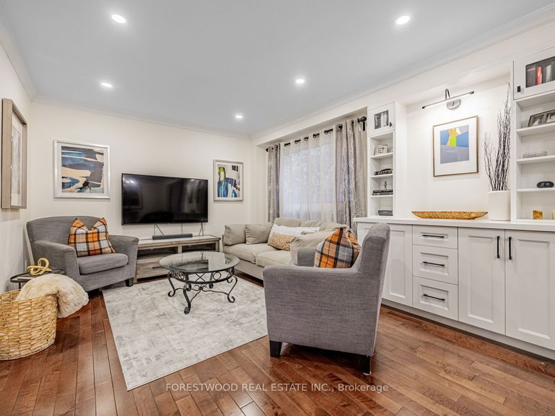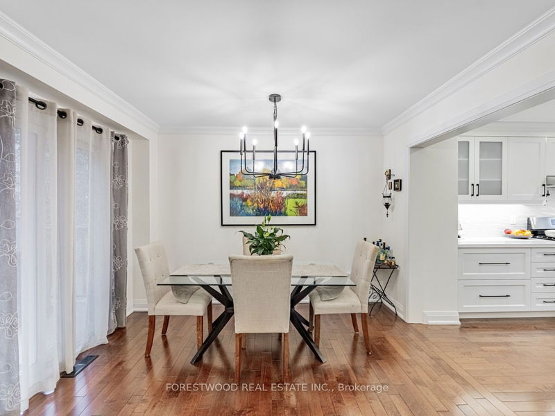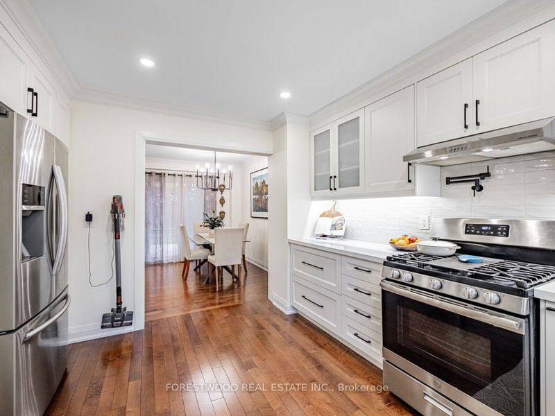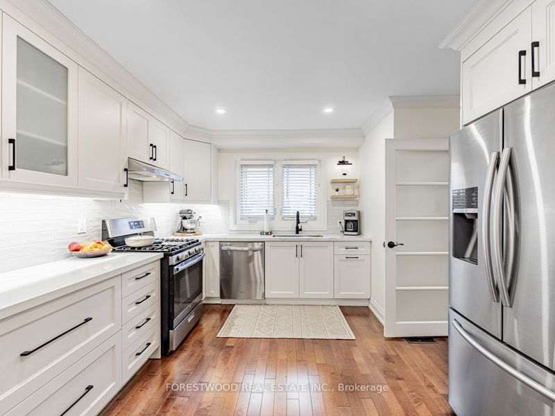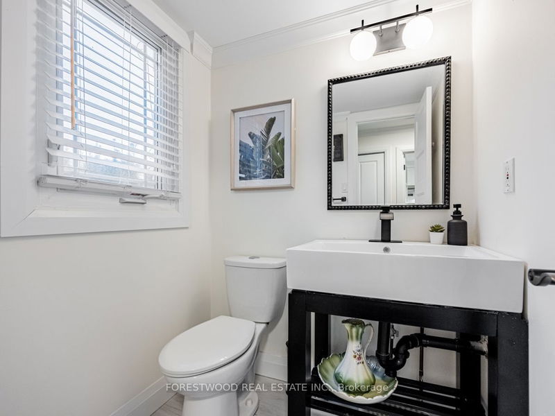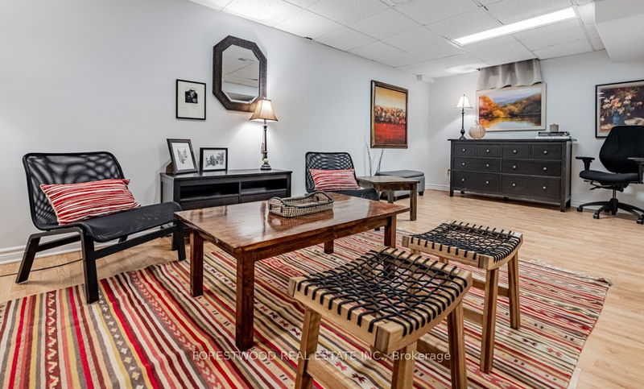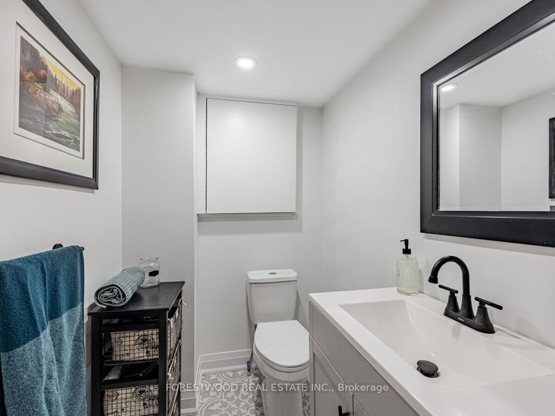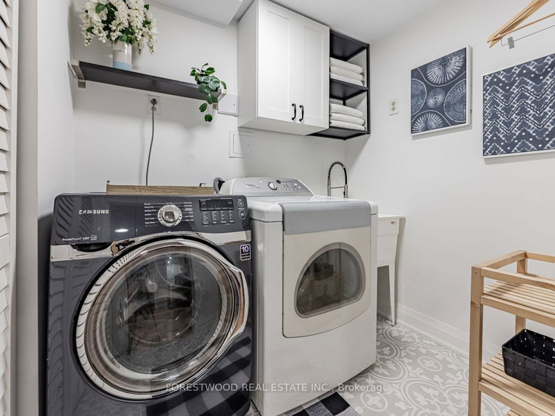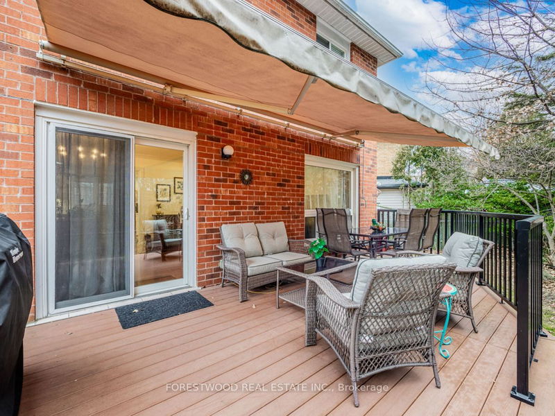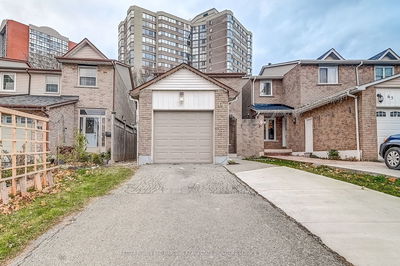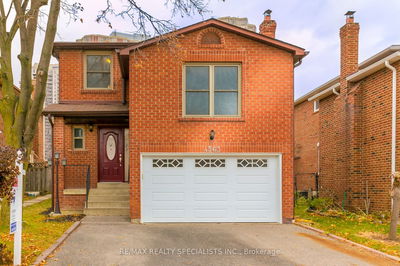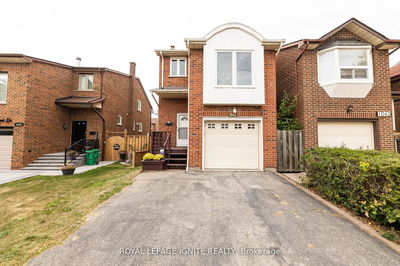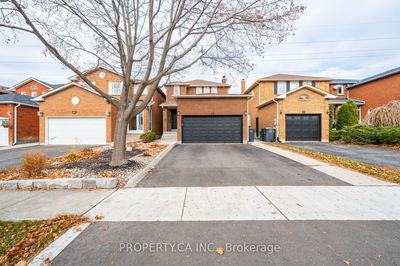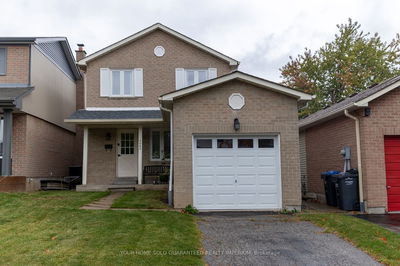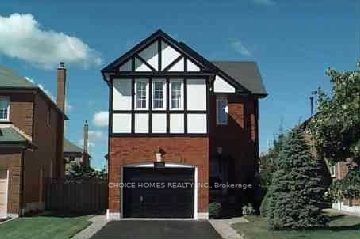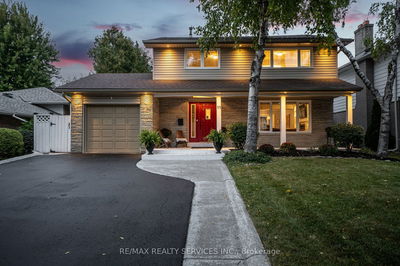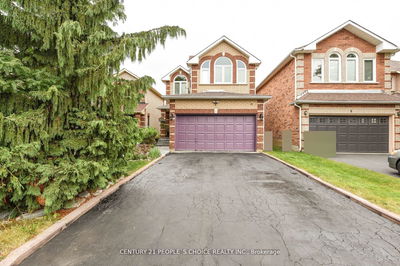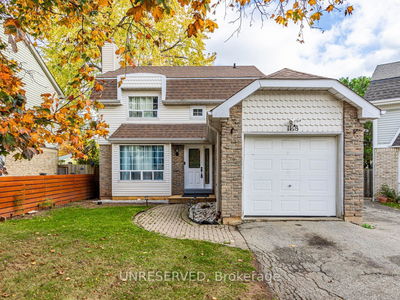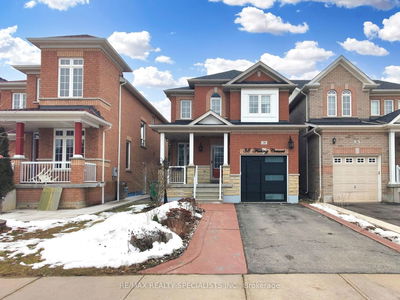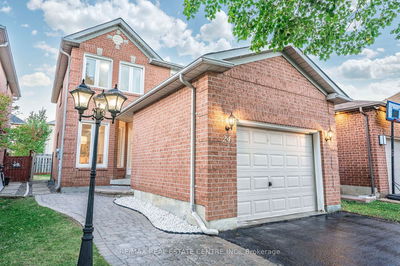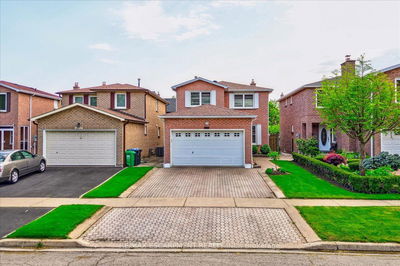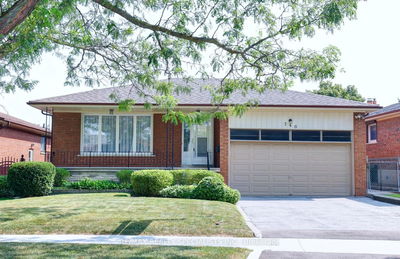*View Multimedia Tour*This detached 3-bedroom,3-bathroom property is nestled at the top of a quiet court in a family friendly neighbourhood.Thoughtfully upgraded,featuring a custom kitchen boasting stainless-steel appliances, pot filler,quartz counter top and undercabinet lighting.Living room with hardwood floors,crown moulding,pot lights and a custom built in shelving unit equipped with storage cabinets/drawers,quartz top and picture light.All three bathrooms with sleek finishes providing a spa-like experience that add a touch of luxury to your daily routine.Whether envisioned as a cozy family lounge or versatile entertainment area the lower level is equipped with a bright bathroom, laundry room, and cold cellar.Backyard perfect for entertaining with a large composite deck ,gas line to BBQ, with an abundance of greenery and trees that create a true private backyard oasis. This home offers the perfect combination of comfort, functionality, and style in a prime location.
Property Features
- Date Listed: Wednesday, February 07, 2024
- Virtual Tour: View Virtual Tour for 478 Aberfoyle Court
- City: Mississauga
- Neighborhood: Hurontario
- Full Address: 478 Aberfoyle Court, Mississauga, L4Z 2J5, Ontario, Canada
- Living Room: Hardwood Floor, Pot Lights, Combined W/Dining
- Kitchen: Quartz Counter, Stainless Steel Appl, Pot Lights
- Listing Brokerage: Forestwood Real Estate Inc. - Disclaimer: The information contained in this listing has not been verified by Forestwood Real Estate Inc. and should be verified by the buyer.





