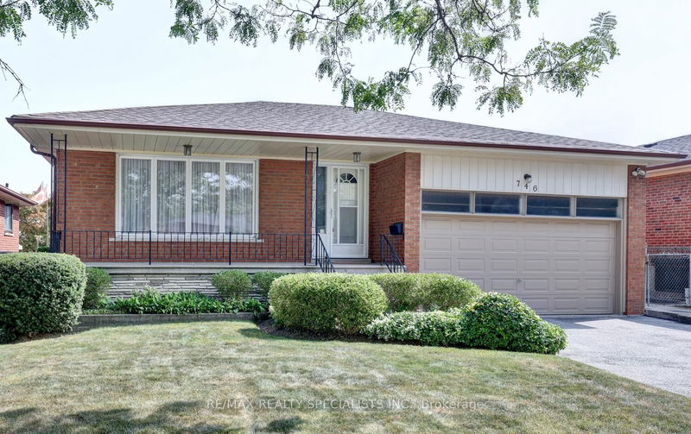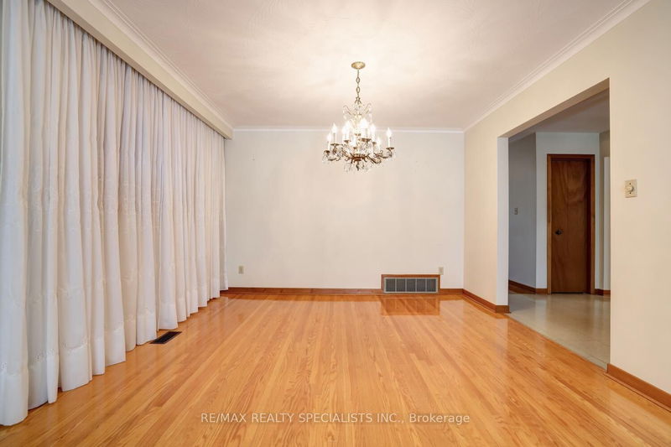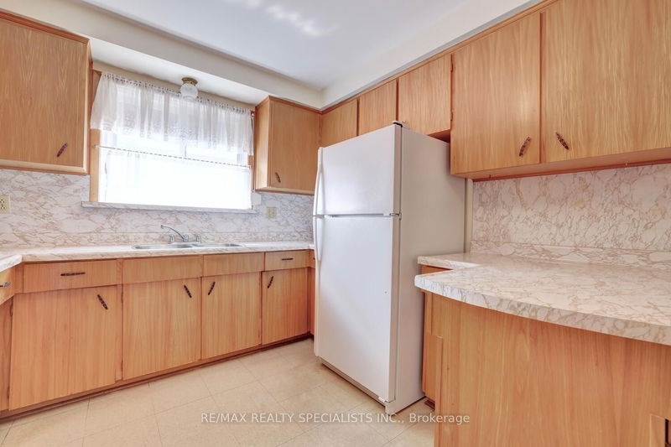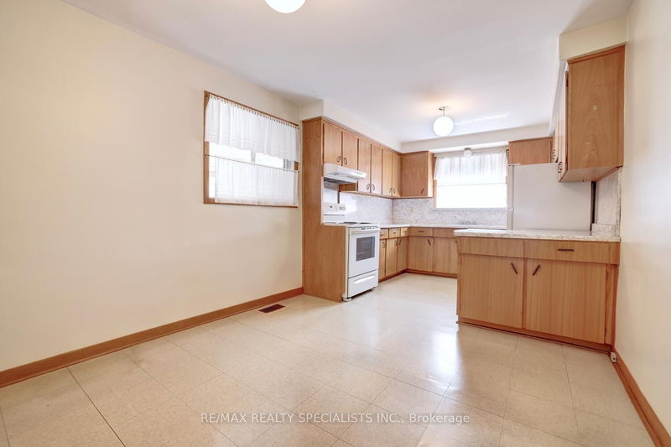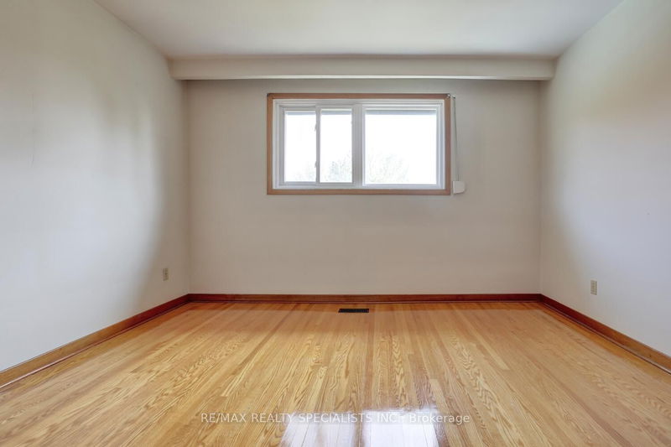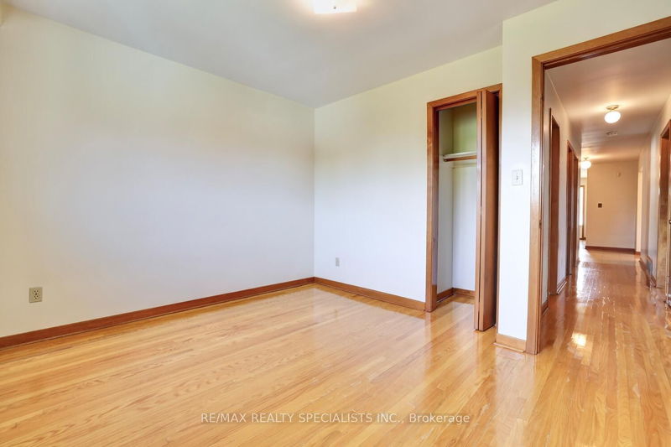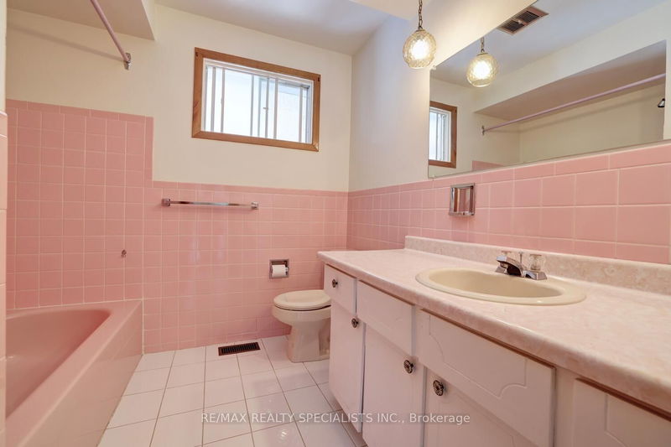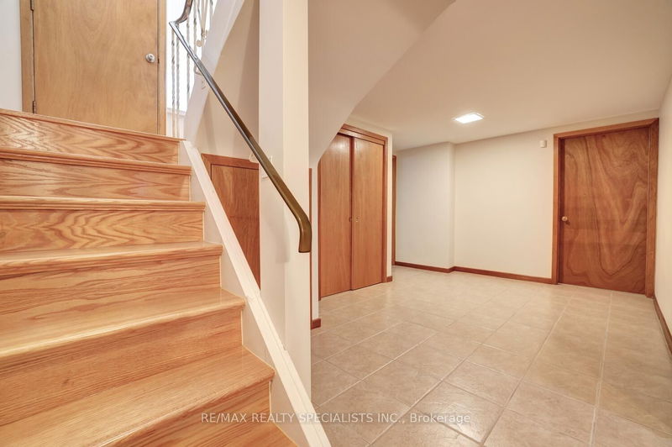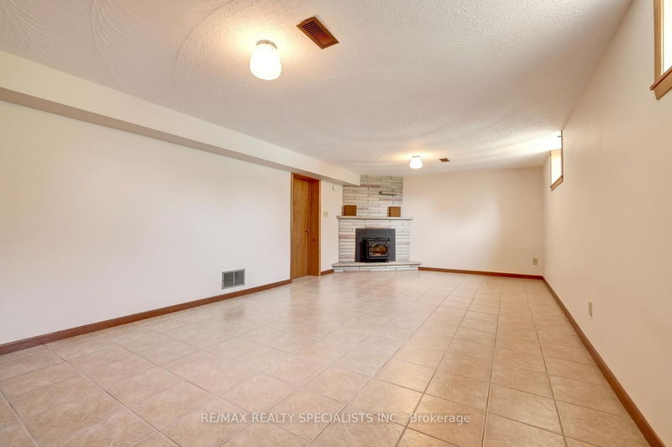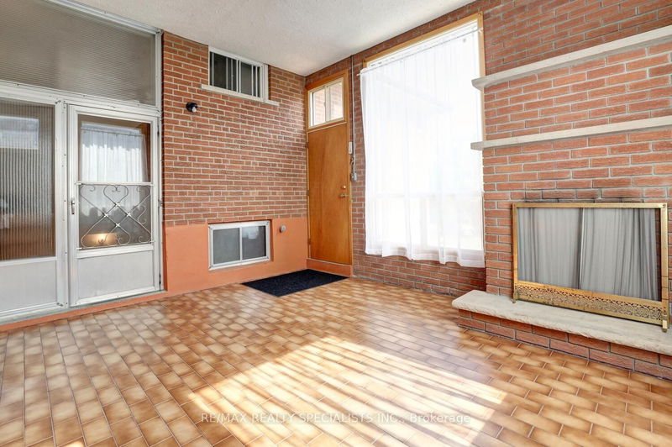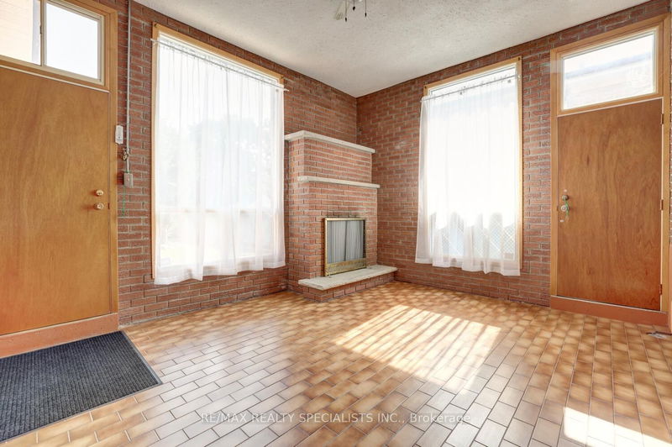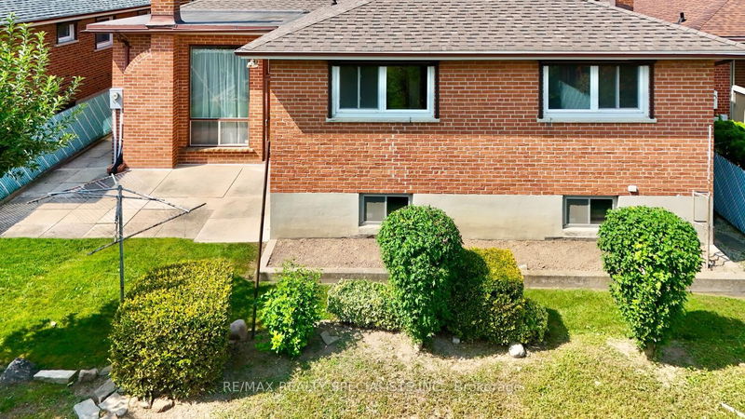Fantastic raised bungalow with a rare centre hall layout and nestled on a 50 by 127 foot lot located in the sought after area of Applewood. Spacious Living/Dining room area with hardwood floors and crown moulding. Family size kitchen with large breakfast area, ground level Family room with floor to ceiling brick fireplace and walk-out to yard. Primary bedroom retreat with large closet and 2 piece en-suite. Hardwood floors throughout all bedrooms and a main 4 piece bathroom. Separate side entrance leading to a finished basement with potential in-law suite, ceramic floors, recreation area, 3 piece bathroom, 4th bedroom, cold cellar, and plenty of storage space. Great curb appeal with convenient covered front veranda and double car garage with storage loft. Backyard oasis with walk-out to patio area, lush landscaped gardens, and 2 garden sheds. True original owner pride of ownership in clean and pristine condition.
Property Features
- Date Listed: Thursday, September 12, 2024
- Virtual Tour: View Virtual Tour for 746 Runningbrook Drive
- City: Mississauga
- Neighborhood: Applewood
- Major Intersection: Cawthra & Burnhamthorpe
- Full Address: 746 Runningbrook Drive, Mississauga, L4Y 2R8, Ontario, Canada
- Living Room: Hardwood Floor, Crown Moulding, O/Looks Frontyard
- Kitchen: Family Size Kitchen, Breakfast Area
- Family Room: Ceramic Floor, Brick Fireplace, Side Door
- Listing Brokerage: Re/Max Realty Specialists Inc. - Disclaimer: The information contained in this listing has not been verified by Re/Max Realty Specialists Inc. and should be verified by the buyer.


