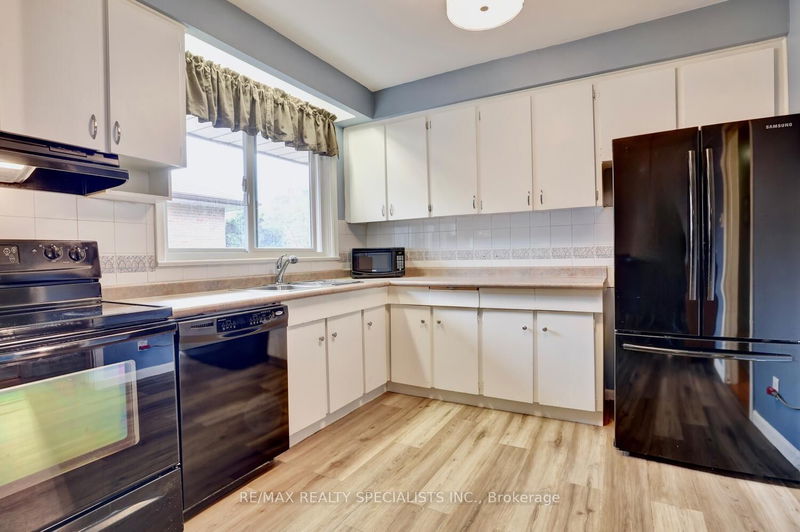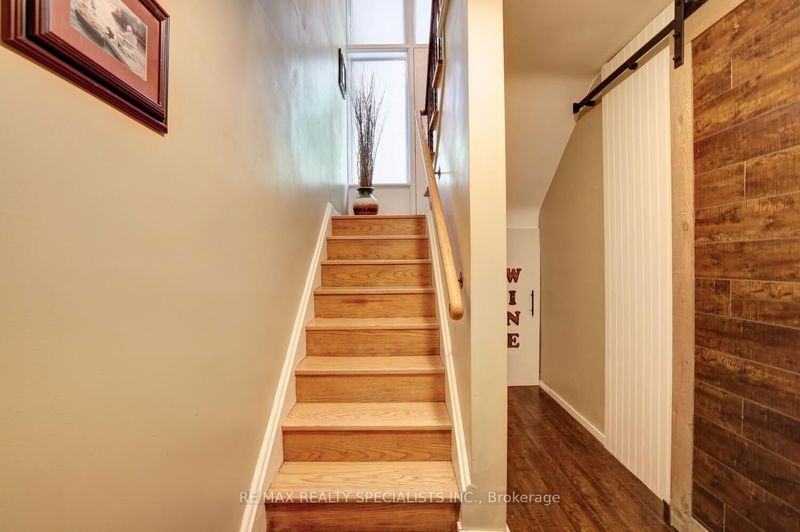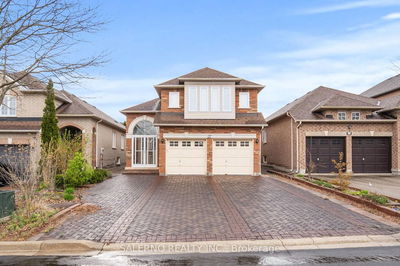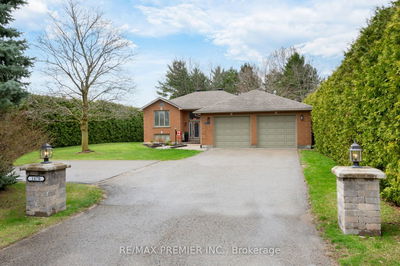Fantastic raised bungalow nestled on a 50' by 110' lot with heated in-ground pool, double garage, and located in the sought after area of West Deane Park. Spacious layout approximately 1500 square feet on the main level featuring a living/dining room area with hardwood floors, crown moulding, gas fireplace with stone front and mantle. Eat-in kitchen with vinyl flooring and breakfast area. Primary bedroom retreat with updated 2 piece en-suite, large double closet, picturesque views of the rear gardens and pool. Updated 4 piece main bathroom with marble counter top, upgraded toilet, and custom jacuzzi tub. Second and third bedrooms with hardwood floors. Entrance hallway display nook with mosaic tile and accent lighting. Sprawling basement area with family room/4th bedroom with laminate floors, above grade windows, mirrored closet, and adjacent updated 3 piece bathroom. Basement recreation/games room with sliding entrance barn style door, floor to ceiling stone fireplace with electric insert, laminate floors, and wet bar. Entertainer's treed backyard oasis with lush eavestrough, lounge deck area, interlocking walkways, patio, and pool surround. Anderson Windows (2018), roof & eavestrough (2009).
Property Features
- Date Listed: Tuesday, July 09, 2024
- Virtual Tour: View Virtual Tour for 110 Antioch Drive
- City: Toronto
- Neighborhood: Eringate-Centennial-West Deane
- Major Intersection: Martingrove & Eglinton
- Full Address: 110 Antioch Drive, Toronto, M9B 5V9, Ontario, Canada
- Living Room: Hardwood Floor, Crown Moulding, Gas Fireplace
- Kitchen: Vinyl Floor, Breakfast Area
- Family Room: Laminate, Above Grade Window, Mirrored Closet
- Listing Brokerage: Re/Max Realty Specialists Inc. - Disclaimer: The information contained in this listing has not been verified by Re/Max Realty Specialists Inc. and should be verified by the buyer.























































