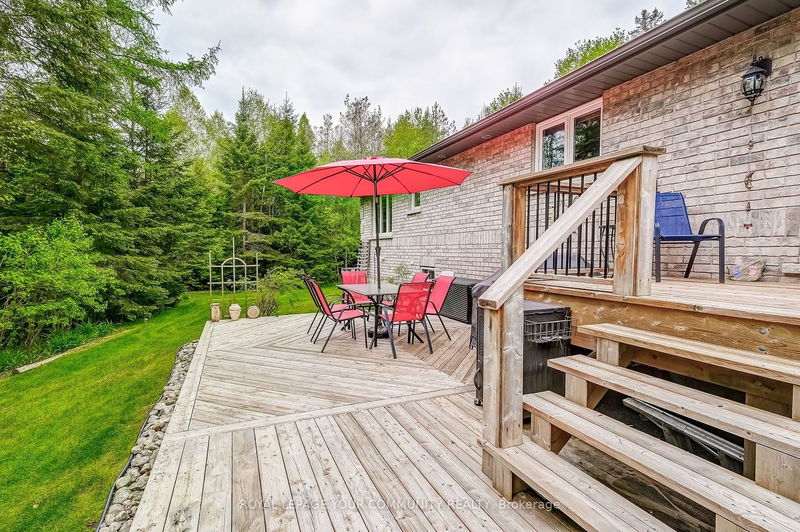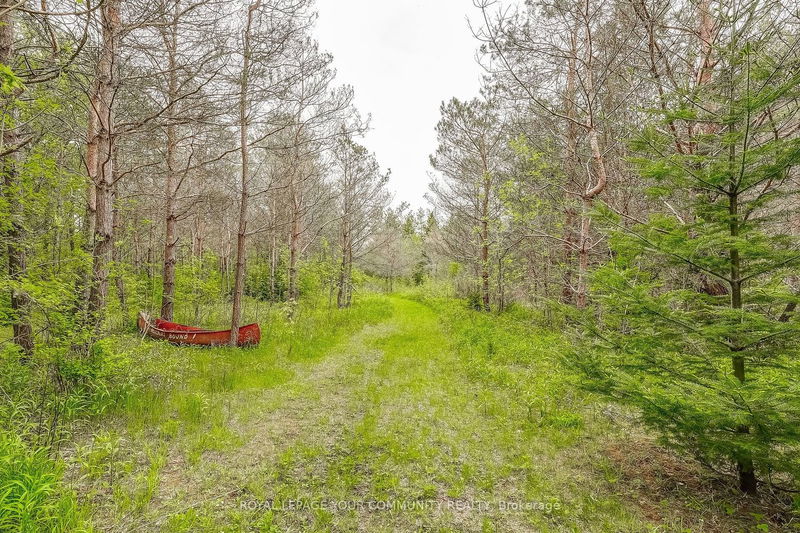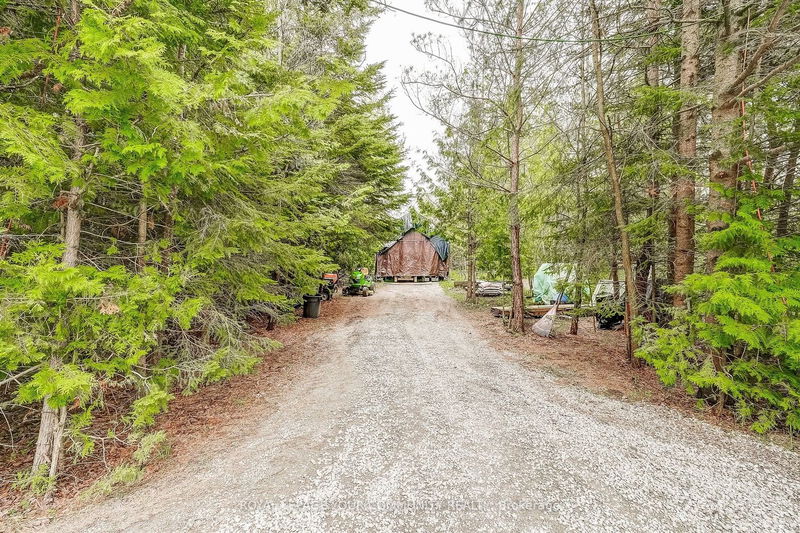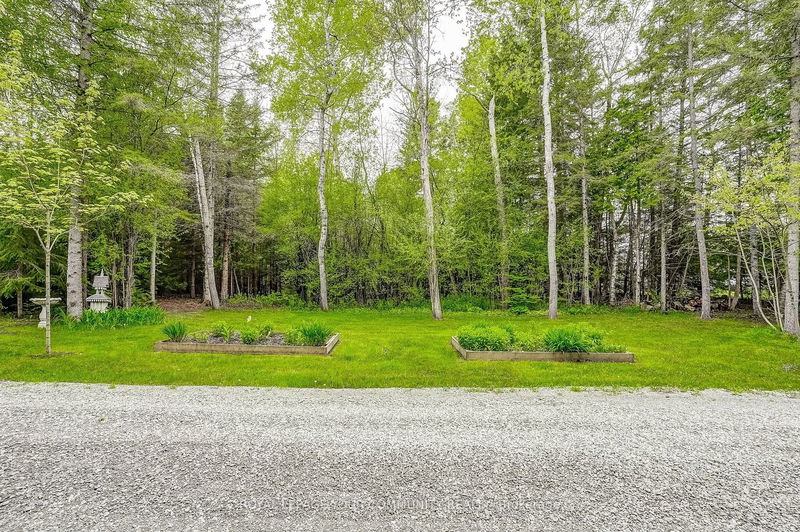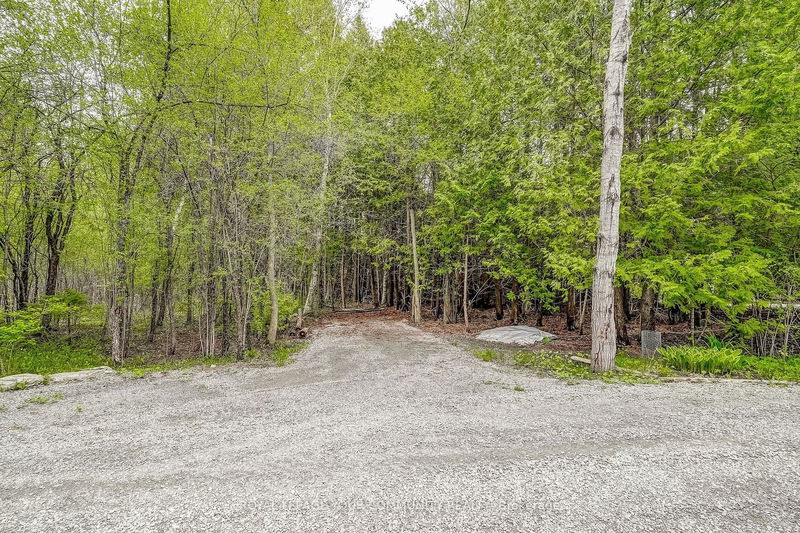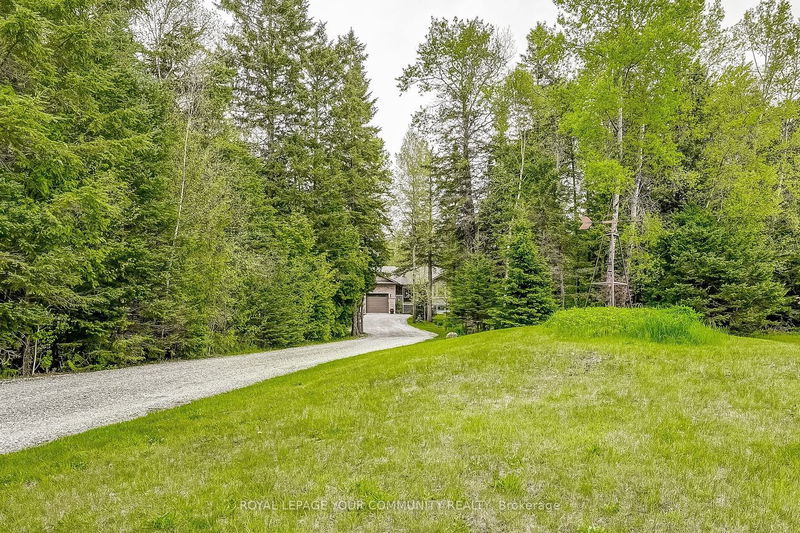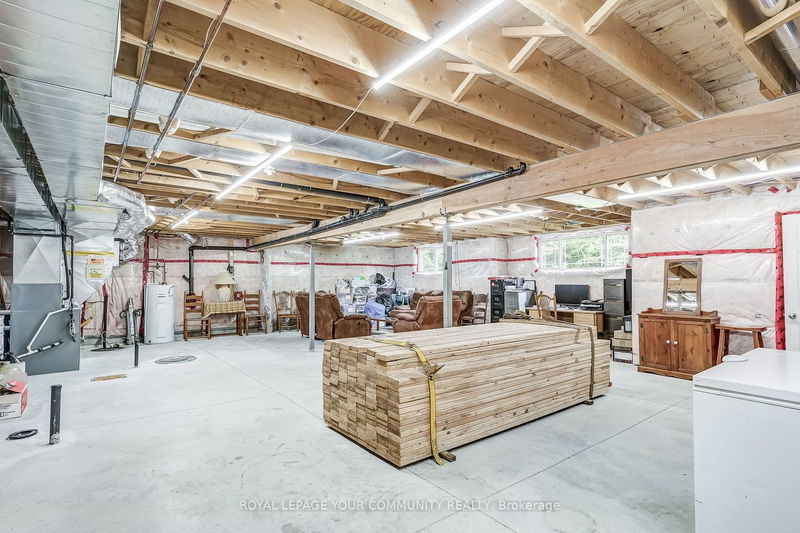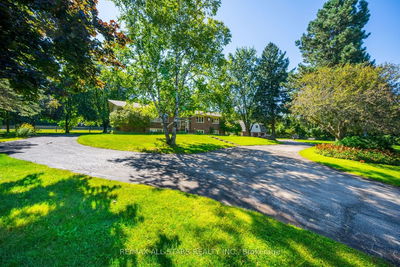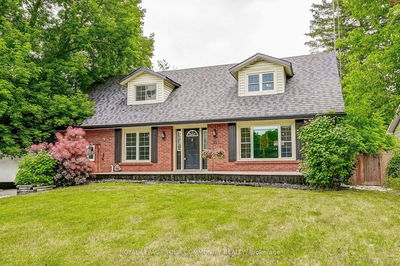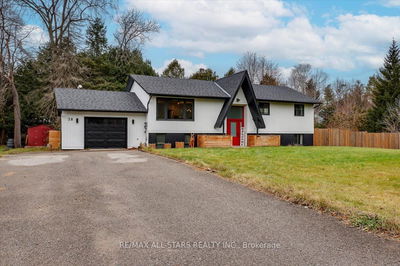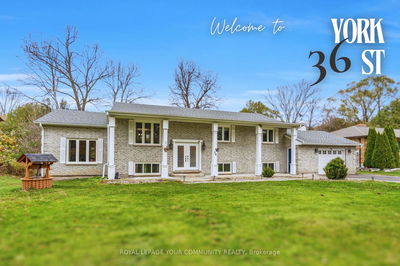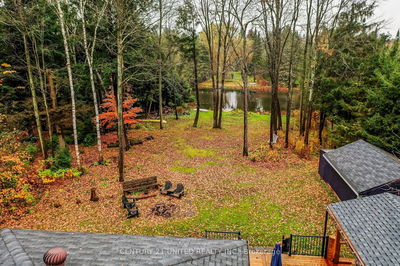Nature is your neighbor! This is the lifestyle you have been dreaming of! This all brick 3 BR, 2 Bath custom-built raised bungalow is nestled amongst the trees and boasts quality materials and workmanship throughout. Situated on a private and serene almost 3 acres, this home shows pride of ownership and is meticulously maintained inside and out. Gleaming hardwood and ceramic floors throughout. Open concept LR/DR/Kit with oversized windows and W/O to deck. Dream kitchen features granite countertops and stainless steel appliances. Cosy propane fireplace for those cool evenings. Three generous bedrooms with ample closet space and Primary BR features a luxurious ensuite bathroom with in-floor heating. Full unspoiled basement awaits your creative finishing. Oversized attached garage with access to the basement, making it ideal for an future in-law suite. The property allows tons of space for all your BIG Toys n Stuff. Just a short trip to Hwy 404 and amenities and Lake Simcoe. Take a stroll through the trails in your very own low-maintenance Evergreen Forest and you might spot a deer or two!
Property Features
- Date Listed: Friday, May 17, 2024
- Virtual Tour: View Virtual Tour for 10085 Old Shiloh Road
- City: Georgina
- Neighborhood: Pefferlaw
- Full Address: 10085 Old Shiloh Road, Georgina, L0E 1N0, Ontario, Canada
- Living Room: Hardwood Floor, O/Looks Backyard, Stone Fireplace
- Kitchen: Ceramic Floor, Granite Counter, Stainless Steel Appl
- Listing Brokerage: Royal Lepage Your Community Realty - Disclaimer: The information contained in this listing has not been verified by Royal Lepage Your Community Realty and should be verified by the buyer.






















