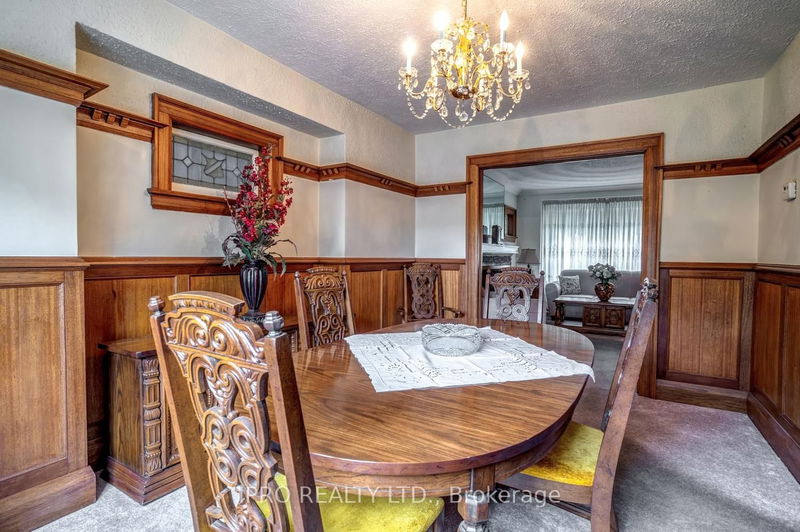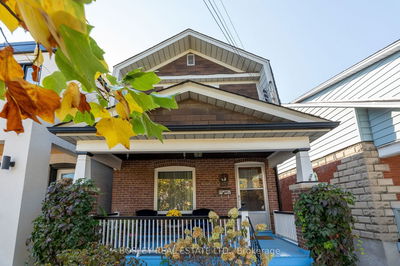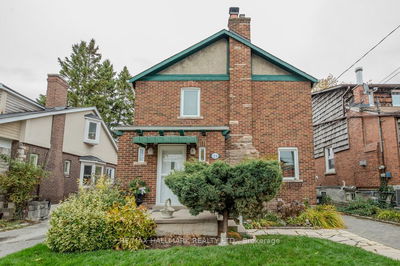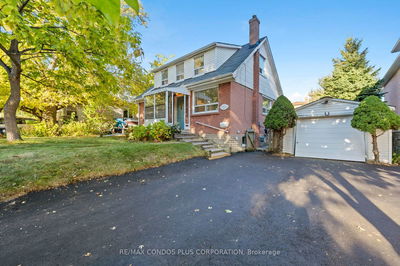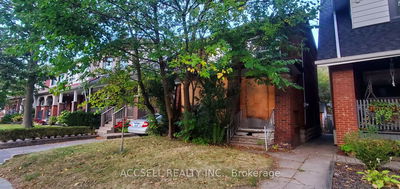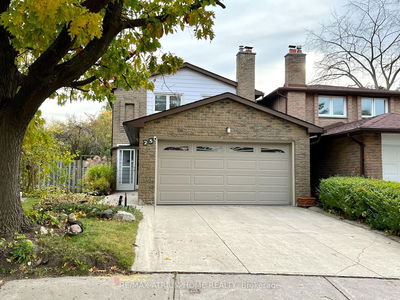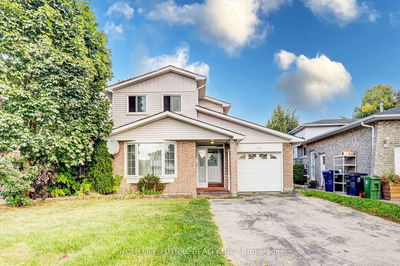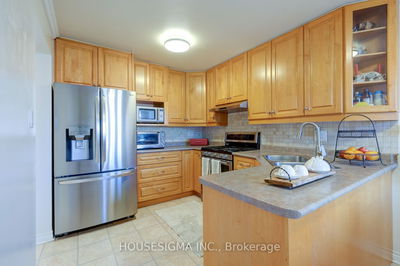A Must See! Discover This Charming Detached 2-Storey Home In Prime East York, That Has Been Cherished By A Single Family For Over Five Decades. Situated On A Generous 25x110 Ft Ravine Lot, This Residence Boasts 3 Bedrooms, 2 Bathrooms, Separate Entrance, Mutual Driveway, And A Detached Garage(Parking Is For Small Cars, Not SUVs). Inside, You Will Be Welcomed By The Character That Radiates From The Beautiful Wood Paneling, Trim Work, Stained Glass Windows, And The Warmth Of A Wood-burning Fireplace In The Living Room. The Basement Complete With A Separate Side Entrance, Offers Generous Space With A 4-piece Bathroom, Laundry Facilities, A Rec Room, A Utility Room, And Ample Storage. Don't Miss This Amazing Opportunity To Create Your Dream Home While Preserving Some Of The Home's Original Features.
Property Features
- Date Listed: Monday, November 13, 2023
- City: Toronto
- Neighborhood: East York
- Major Intersection: Donlands Ave & O'connor Dr
- Full Address: 541 Donlands Avenue, Toronto, M4J 3S4, Ontario, Canada
- Living Room: Fireplace, Picture Window, Wood Trim
- Kitchen: W/O To Garage, Pantry, Double Sink
- Listing Brokerage: Ipro Realty Ltd. - Disclaimer: The information contained in this listing has not been verified by Ipro Realty Ltd. and should be verified by the buyer.












