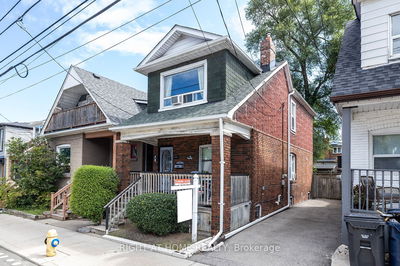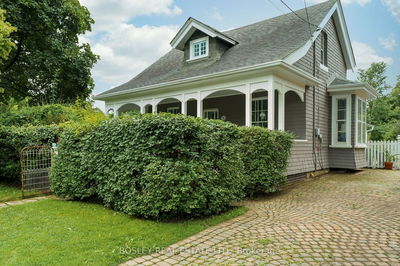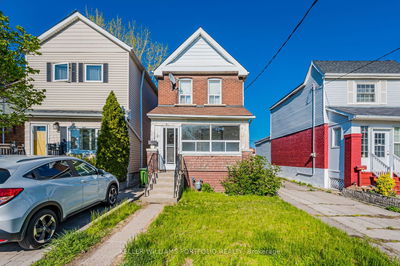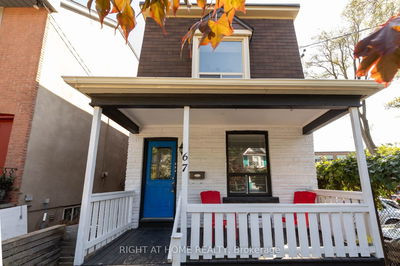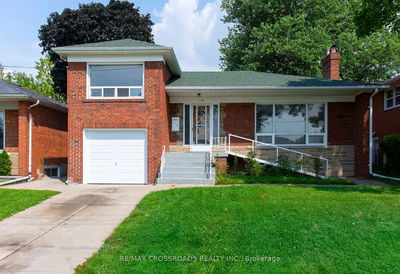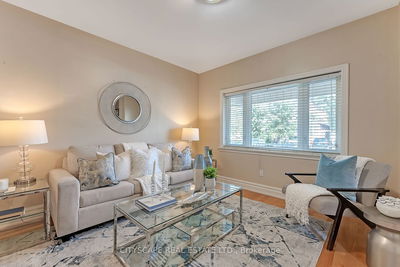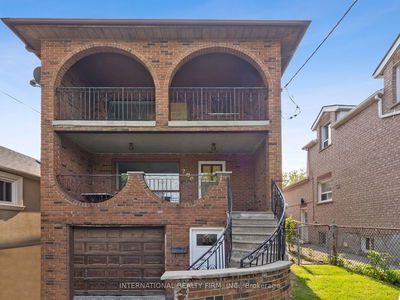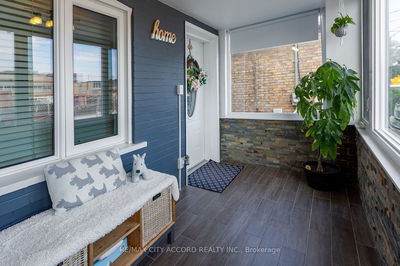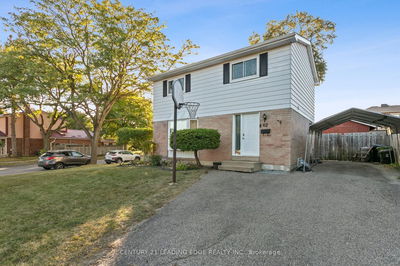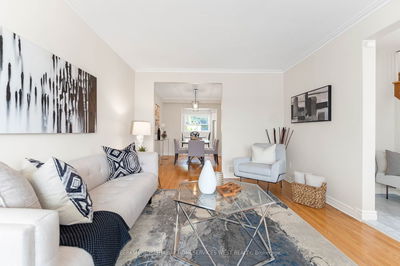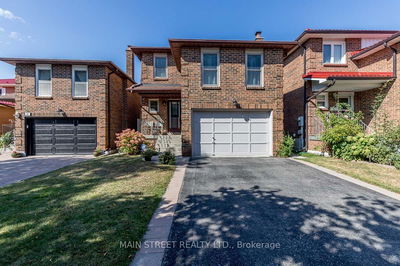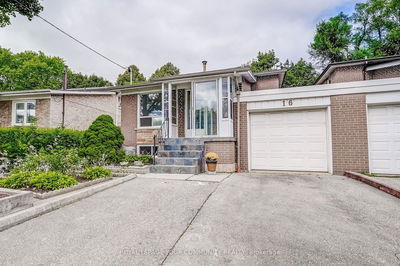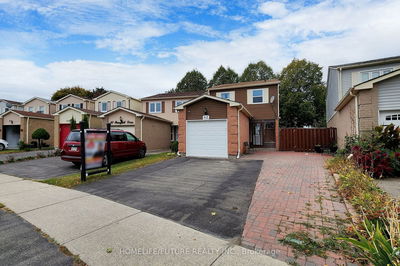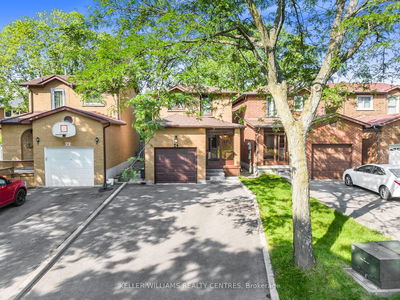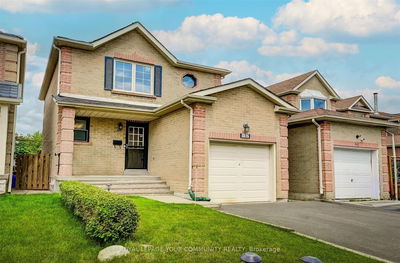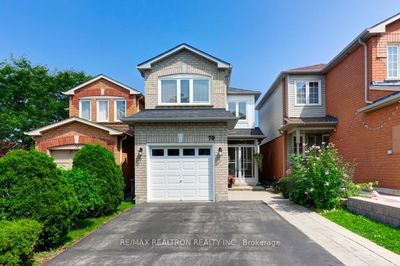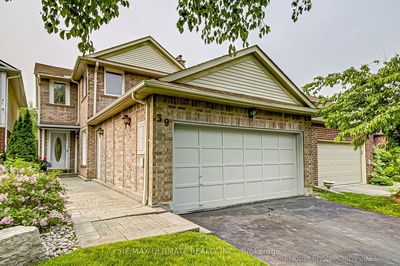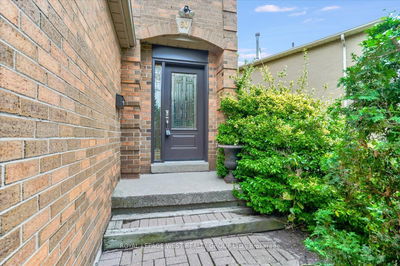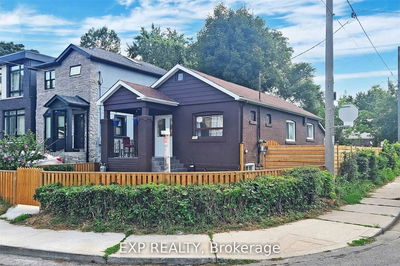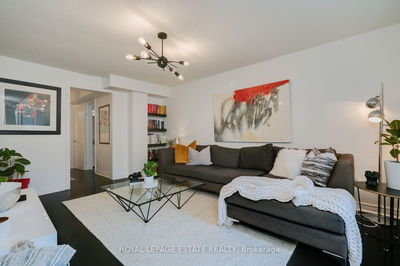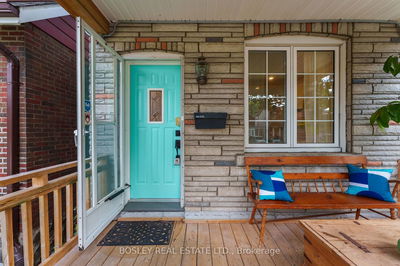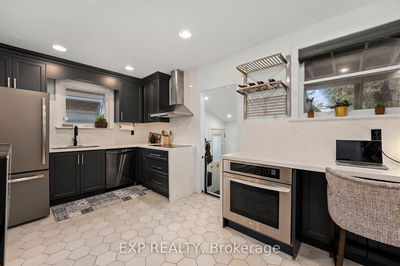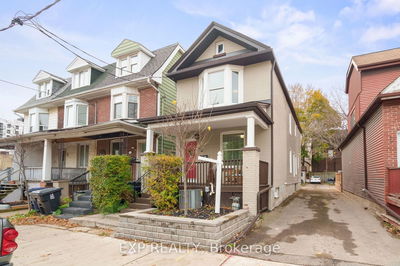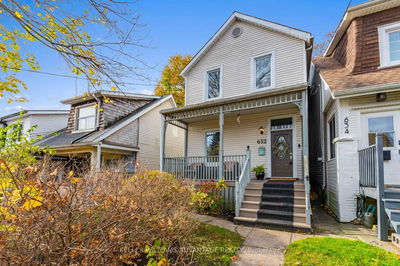OFFERS ANYTIME!!!This charming detached family home in a fabulous community minded neighbourhood awaits it's new family. Putter in the perennial gardens - discover the backyard secret garden brick wall. Sit on the deep front porch and chat with neighbours and friends. Eat in kitchen walks out to yard. Also has a main floor bathroom. Think about opening up some of the main floor to better enjoy the fireplace! But remember to feature the pocket doors! 3 good sized bedrooms, consider turning the back room into the primary with the fabulous tandem sunroom, or maybe a nursery, office or yoga room! Perhaps the basement becomes a nanny suite with its separate entrance. Walk to the beach, or up to the Danforth, or stroll along the ever evolving Kingston Rd! Oh yes, that's right, leave the car at home in your private drive! The last owners lived here a lifetime, you will too! Why would you ever want to leave?
Property Features
- Date Listed: Tuesday, October 10, 2023
- City: Toronto
- Neighborhood: East End-Danforth
- Major Intersection: Woodbine & Gerrard
- Full Address: 202 Brookside Drive, Toronto, M4E 2M6, Ontario, Canada
- Living Room: Hardwood Floor, Fireplace, Large Window
- Kitchen: Eat-In Kitchen, Double Sink, W/O To Yard
- Listing Brokerage: Bosley Real Estate Ltd. - Disclaimer: The information contained in this listing has not been verified by Bosley Real Estate Ltd. and should be verified by the buyer.































