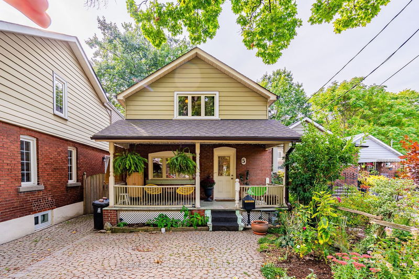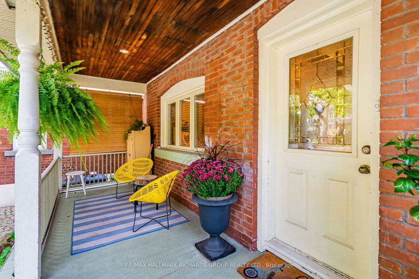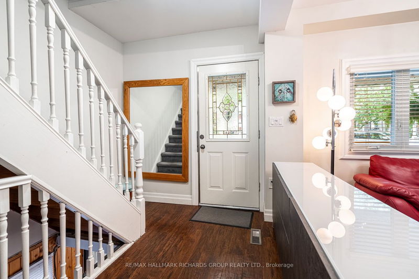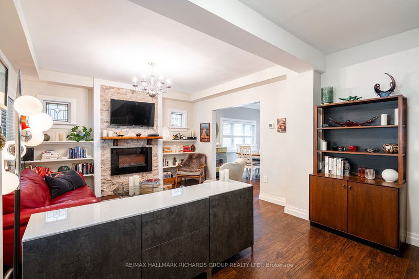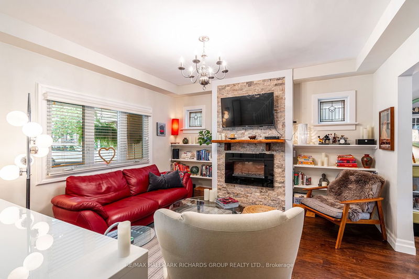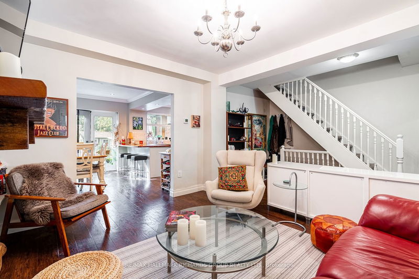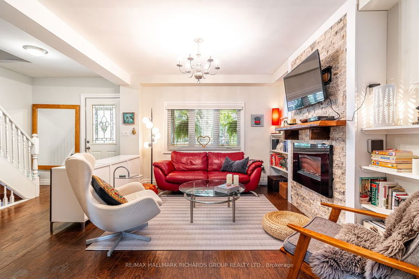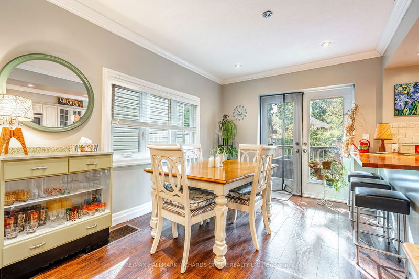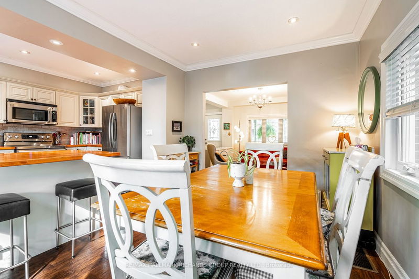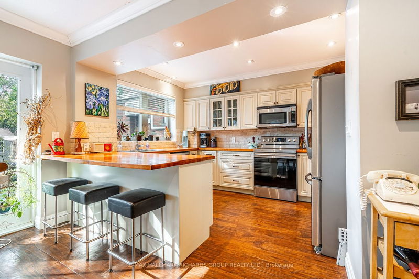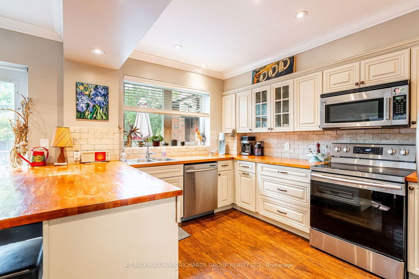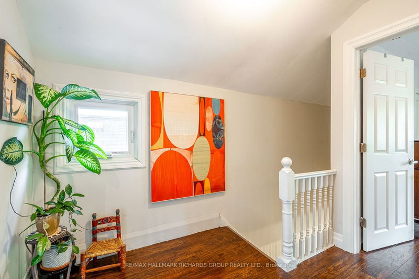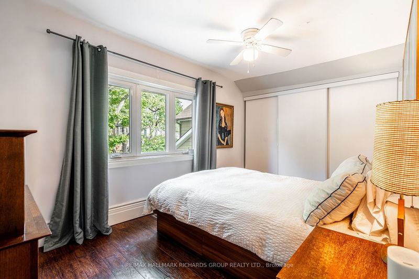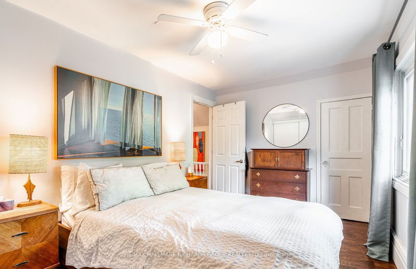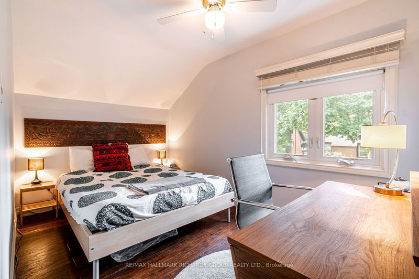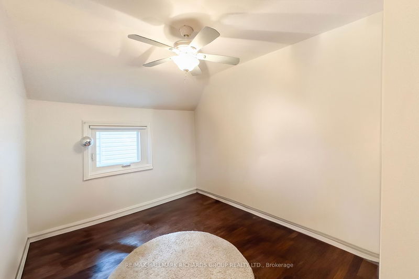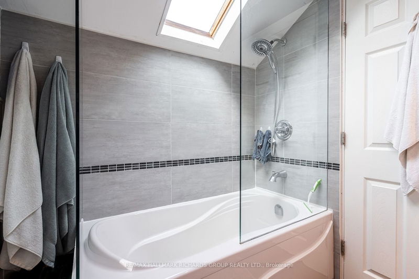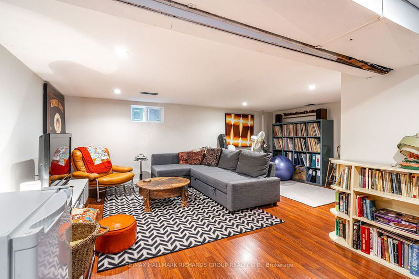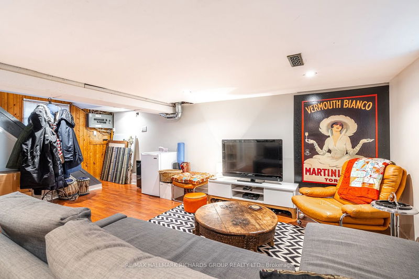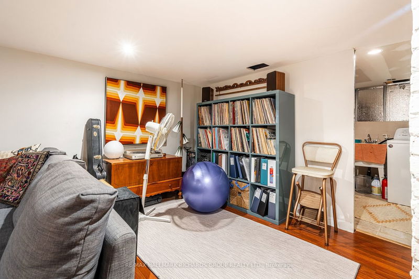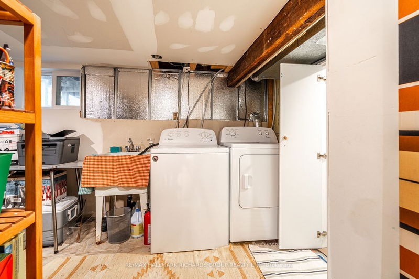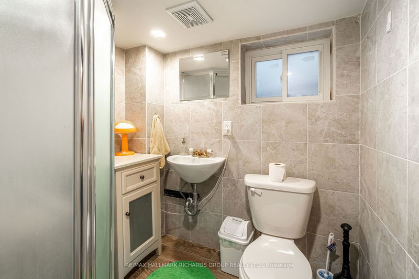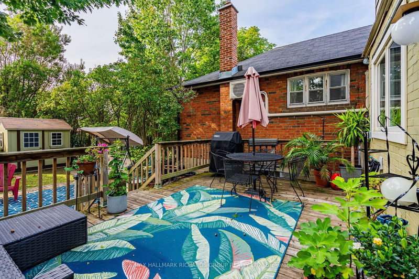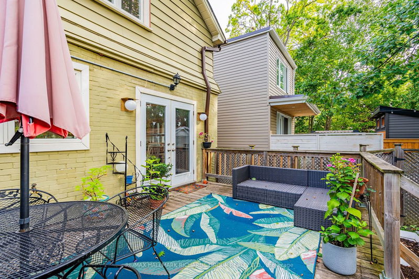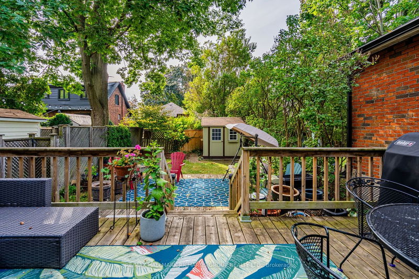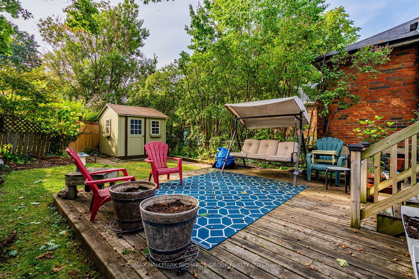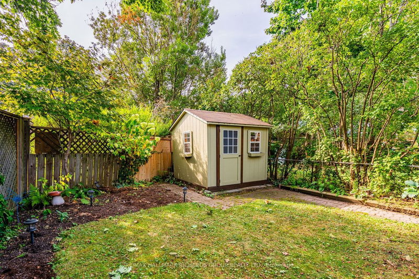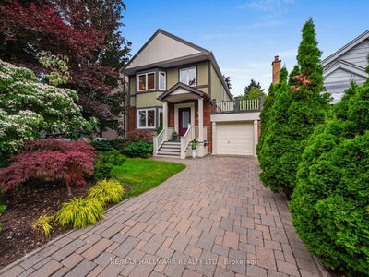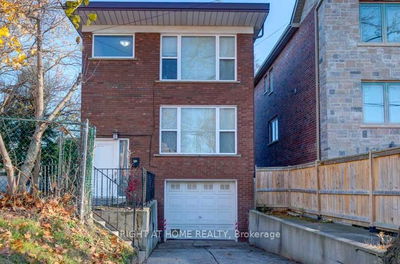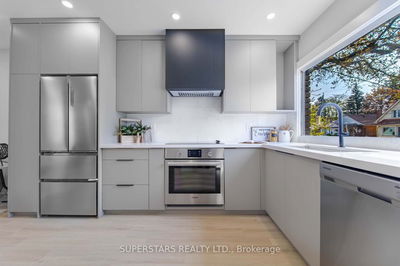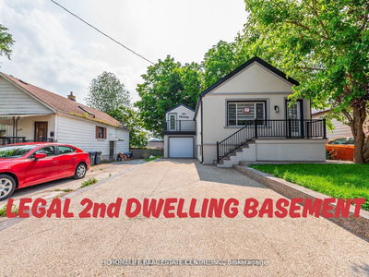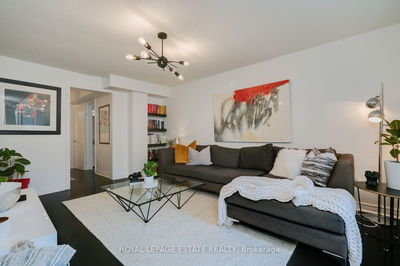Welcome to this fantastic detached family home! Nothing to do but move in! Entertain with ease with an open concept main floor layout that has a comfortable flow. Bask in the sunlight streaming through the French doors to the dining room and kitchen with breakfast bar. This house checks all the boxes including a primary bedroom with lots of closet space, updated family bathroom, and a finished basement with a 3-pc bath. Enjoy your coffee on the porch overlooking the tree lined street or relax in the serene backyard on the large deck, perfect for BBQs. It feels like a cottage in the city, just steps to the prestigious Toronto Hunt Golf Club and the shops of Kingston Road Village! Close to the lake and the Beaches neighbourhood!
Property Features
- Date Listed: Wednesday, September 27, 2023
- Virtual Tour: View Virtual Tour for 5 Lynn Road
- City: Toronto
- Neighborhood: Birchcliffe-Cliffside
- Full Address: 5 Lynn Road, Toronto, M1N 2A2, Ontario, Canada
- Living Room: Large Window, Fireplace, Open Concept
- Kitchen: Stainless Steel Appl, O/Looks Backyard, Breakfast Bar
- Listing Brokerage: Re/Max Hallmark Richards Group Realty Ltd. - Disclaimer: The information contained in this listing has not been verified by Re/Max Hallmark Richards Group Realty Ltd. and should be verified by the buyer.


