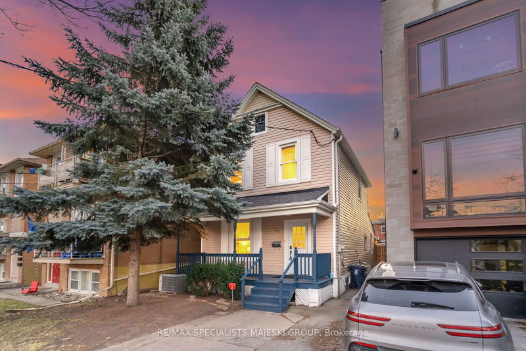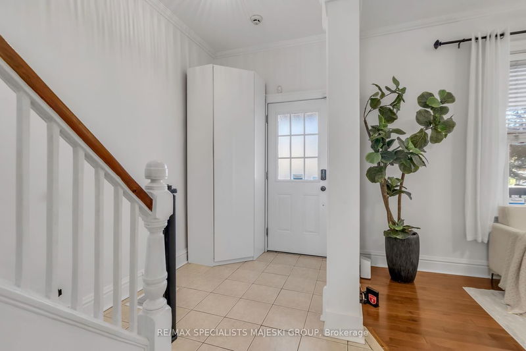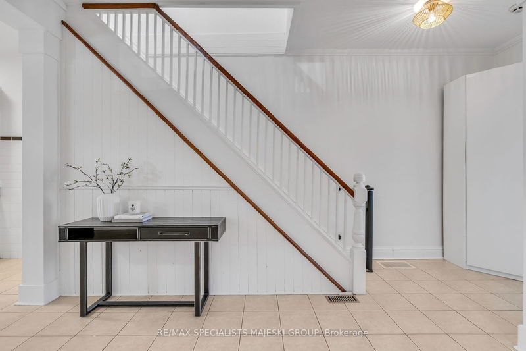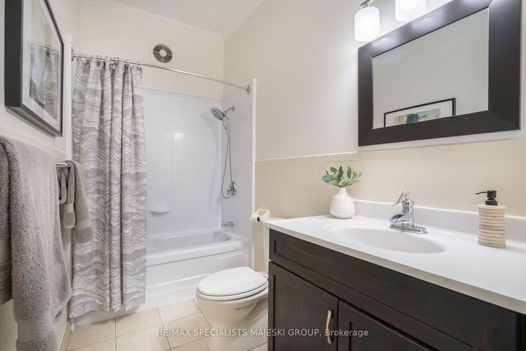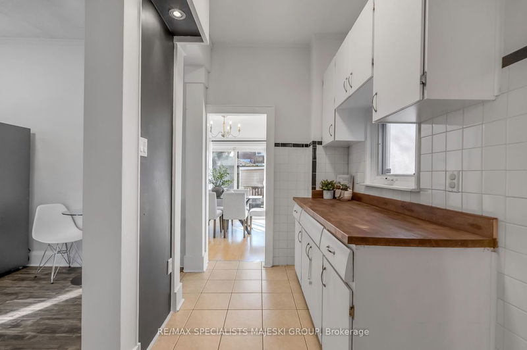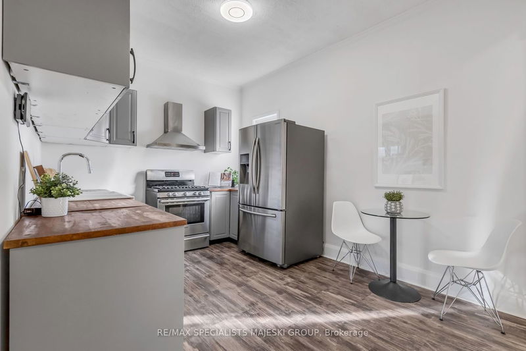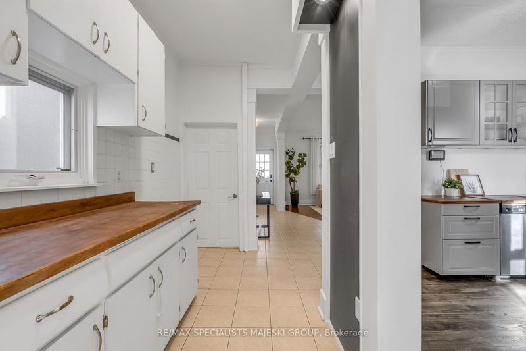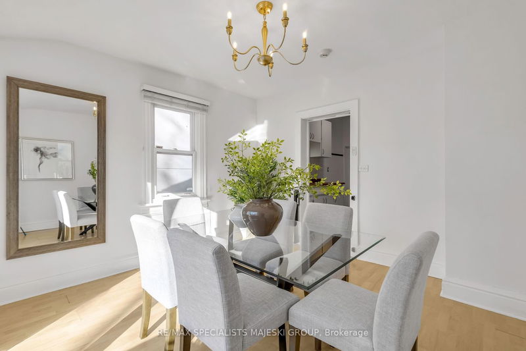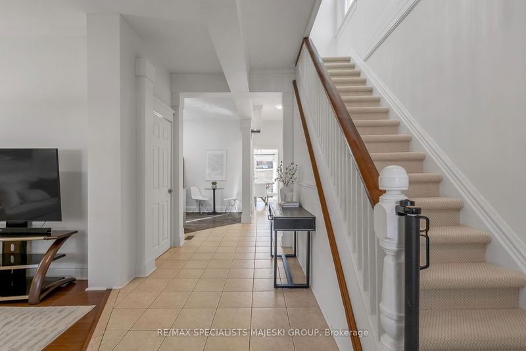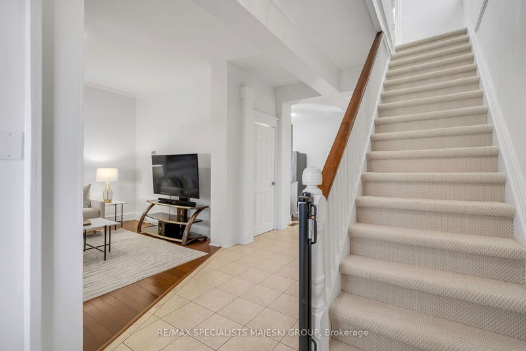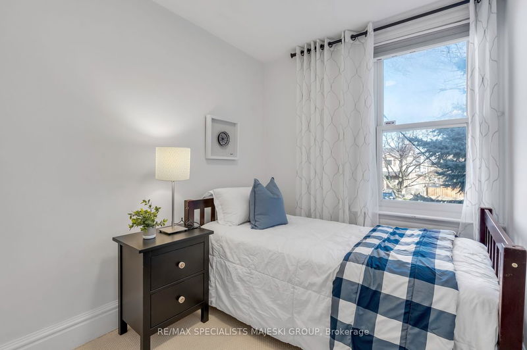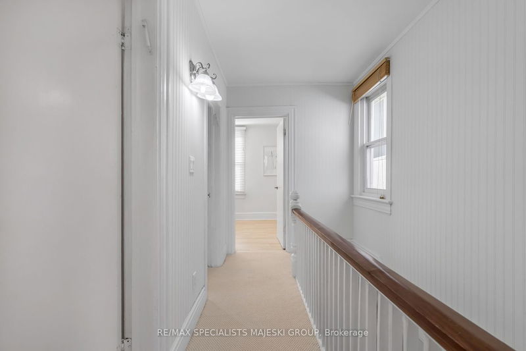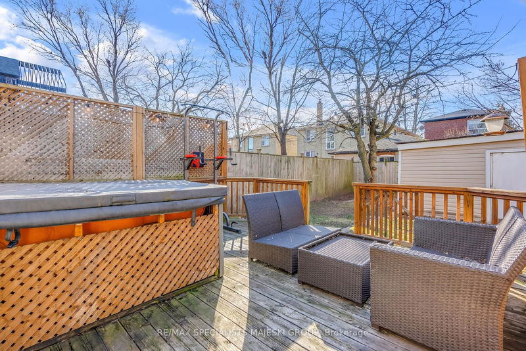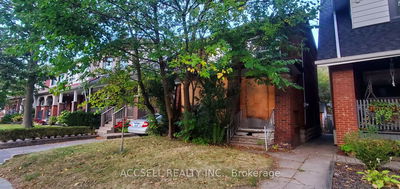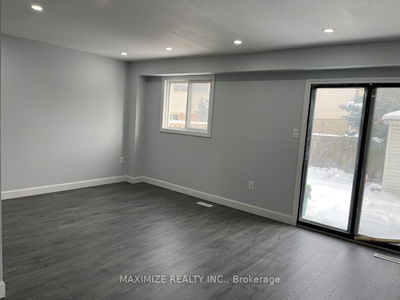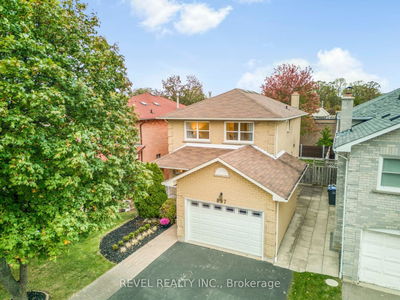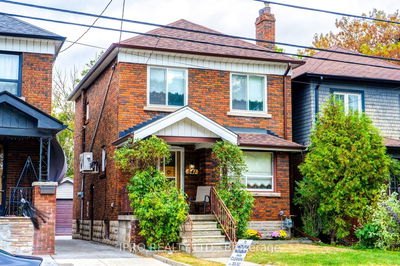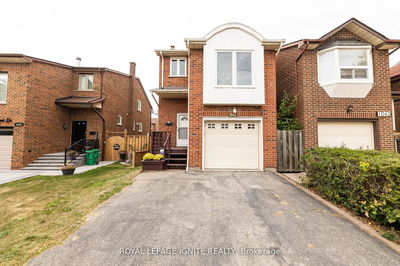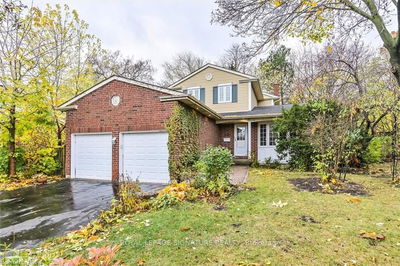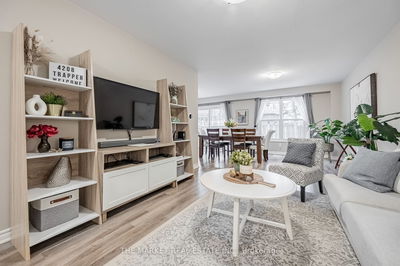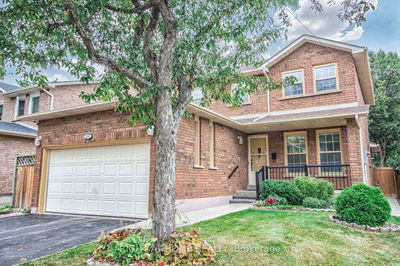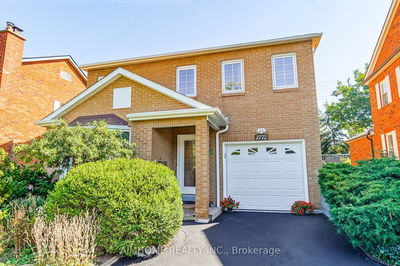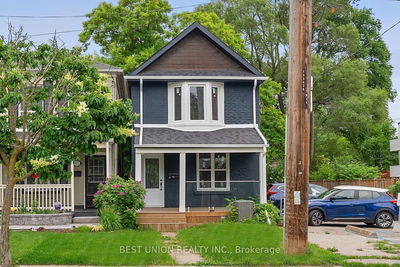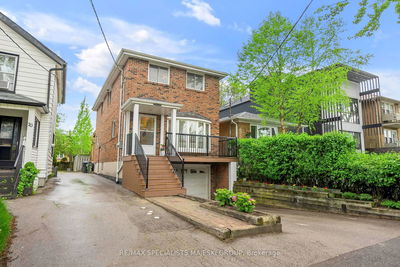Nothing says home like a classic colonial home in a lakeside community with a covered porch. Come get settled in this oversized, 2 storey, 3 bed, 2+1 bath home. Main level has ultra high ceilings, perfect flow and function and gives you the perfect open concept entertaining space; not to mention the option of main level living with full bath and dining rm that can be converted to large bed. 2nd level is just as exciting as the main, with 2 large principal beds, 1 reg bed and the dream family bath with a dreamy clawfoot tub. Basement is a huge opportunity waiting for your sweat equity - endless possibilities. Backyard is large, private, fully fenced and has a great deck with closing gate. This isn't a starter home. This is the home you start in that leaps you forward because of its size, attributes and suuuupreme value. ***BONUS - Property comes with permit and plans for new home with secondary suite. Inquire to see plans! RSA
Property Features
- Date Listed: Monday, January 08, 2024
- Virtual Tour: View Virtual Tour for 86 Burlington Street
- City: Toronto
- Neighborhood: Mimico
- Full Address: 86 Burlington Street, Toronto, M8V 2L2, Ontario, Canada
- Living Room: Hardwood Floor, Large Window
- Kitchen: Stainless Steel Appl, Eat-In Kitchen
- Listing Brokerage: Re/Max Specialists Majeski Group - Disclaimer: The information contained in this listing has not been verified by Re/Max Specialists Majeski Group and should be verified by the buyer.

