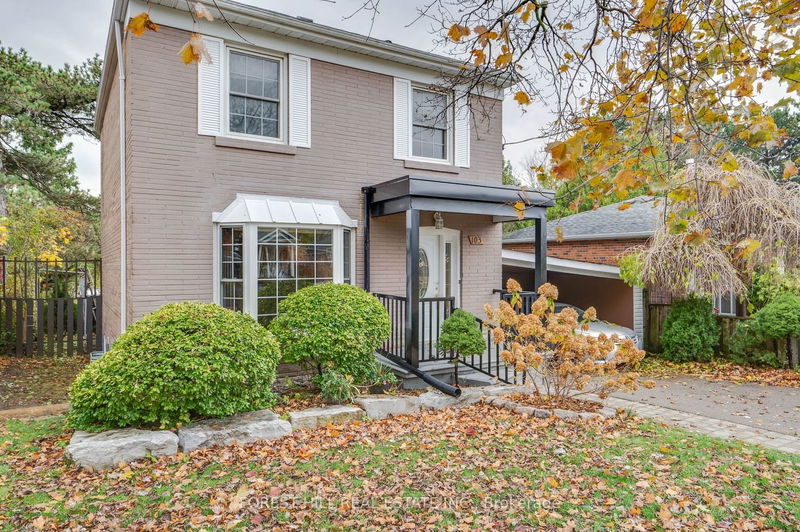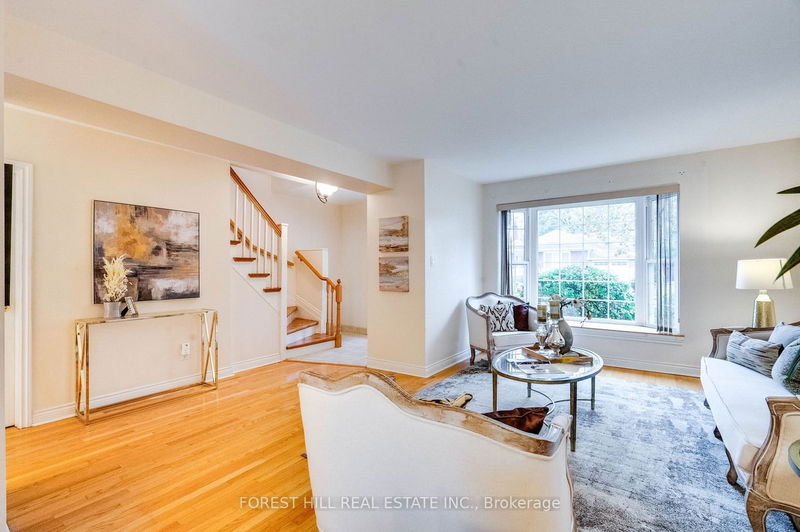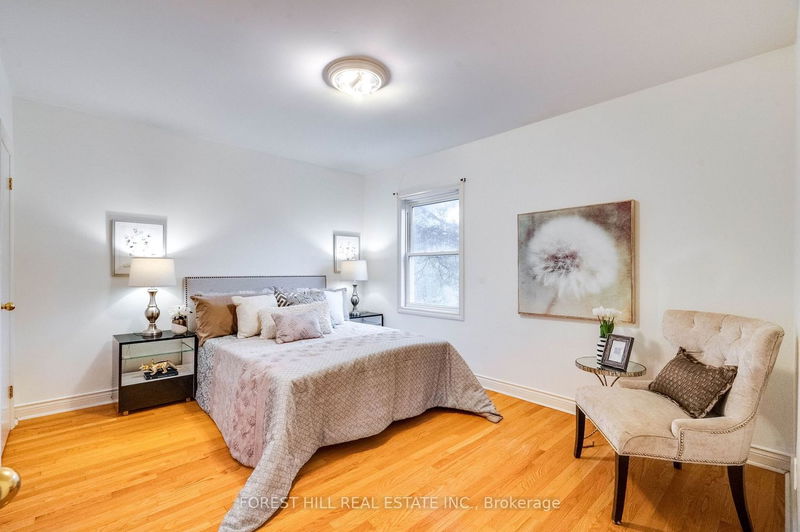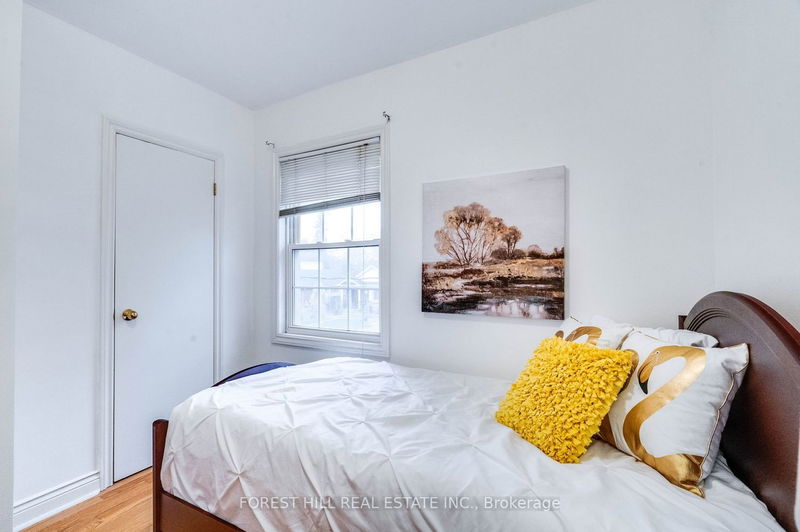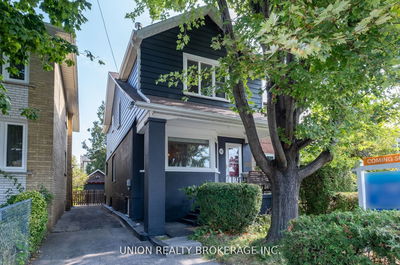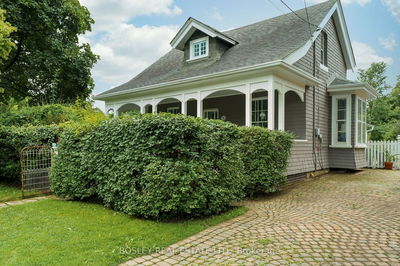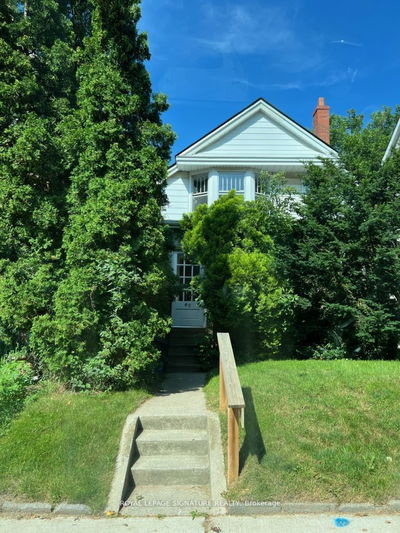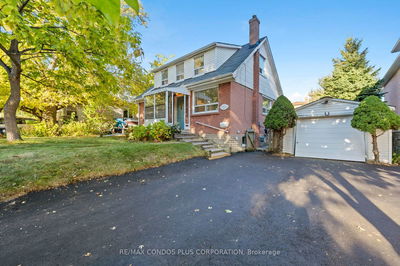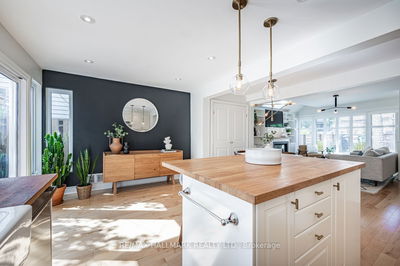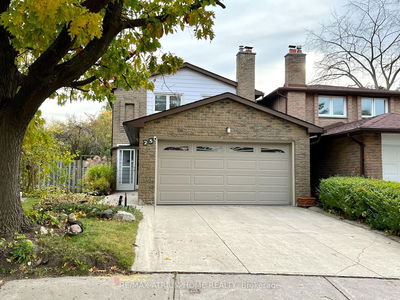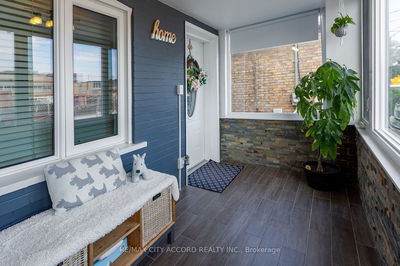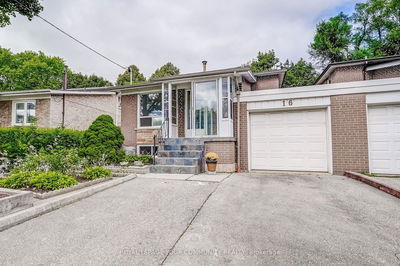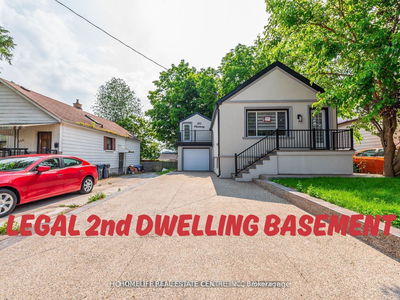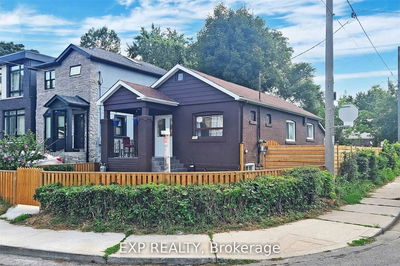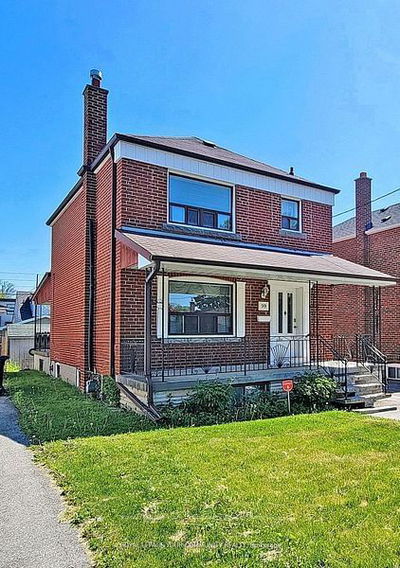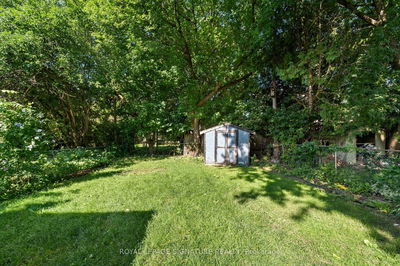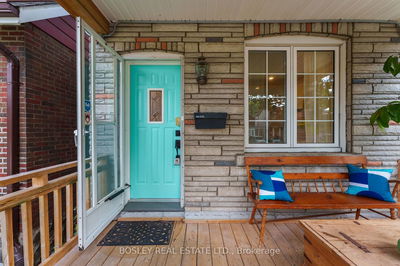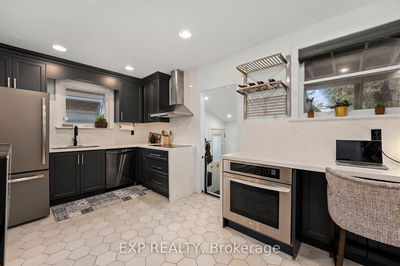This beautifully updated 3-bed, 3-bath home is a true pride of ownership. Located in a desirable neighbourhood, it boasts numerous features and improvements made in 2008. The spacious interior boasts an open-concept design, creating a seamless flow from room to room. The interior offers a spacious open floor plan, featuring a well-appointed kitchen that flows into a sun-filled solarium with a walkout to a backyard oasis. The living/dining is inviting and perfect for family gatherings. The three bedrooms are generously sized, and offer plenty of closet space for storage. The property showcases a meticulously landscaped yard, ideal for relaxation and outdoor activities. This home is located in a desirable neighborhood with excellent schools, parks, easy TTC access, shopping, and amenities. Don't miss the opportunity to own this exceptional property.
Property Features
- Date Listed: Monday, November 13, 2023
- Virtual Tour: View Virtual Tour for 103 Ferris Road
- City: Toronto
- Neighborhood: O'Connor-Parkview
- Full Address: 103 Ferris Road, Toronto, M4B 1G6, Ontario, Canada
- Living Room: Hardwood Floor, Combined W/Dining
- Kitchen: Tile Floor, B/I Appliances
- Listing Brokerage: Forest Hill Real Estate Inc. - Disclaimer: The information contained in this listing has not been verified by Forest Hill Real Estate Inc. and should be verified by the buyer.

