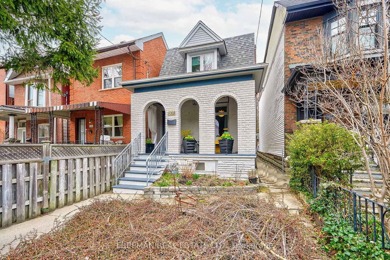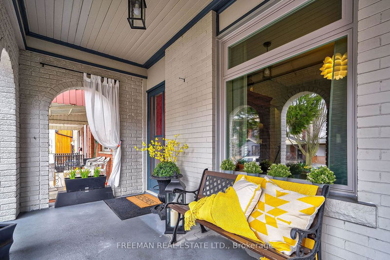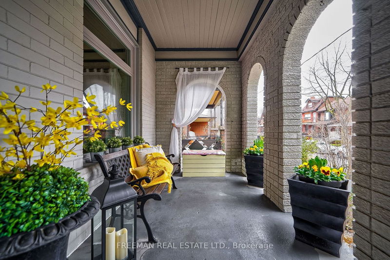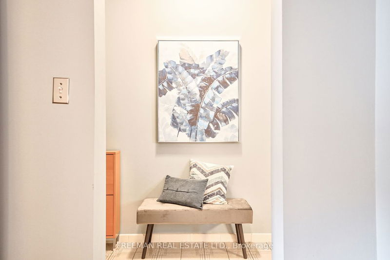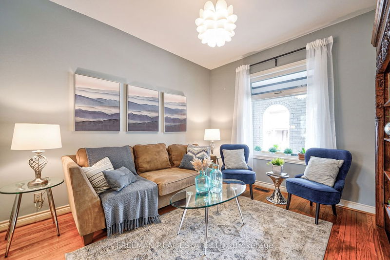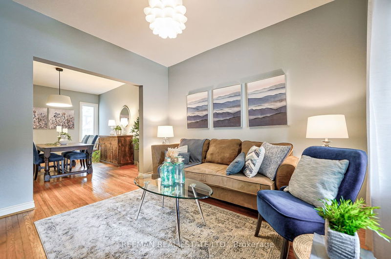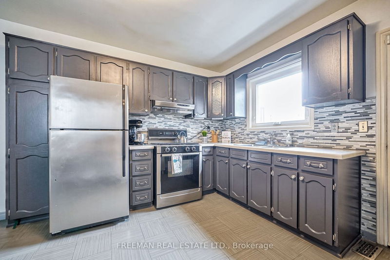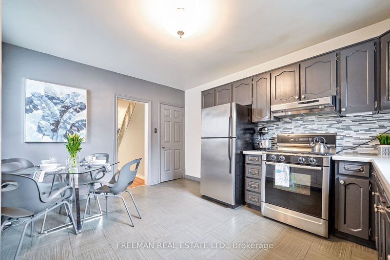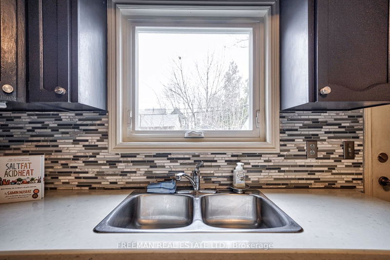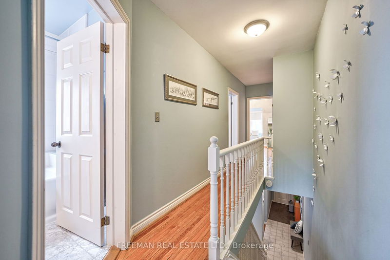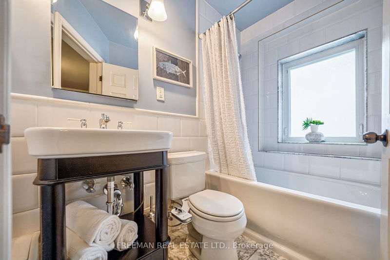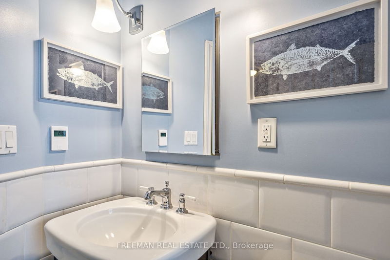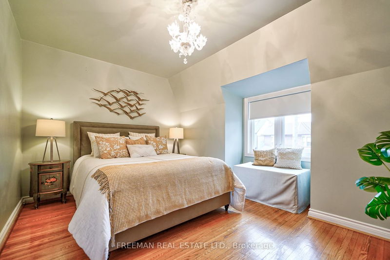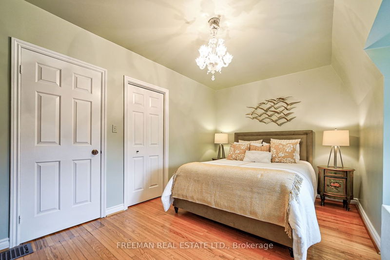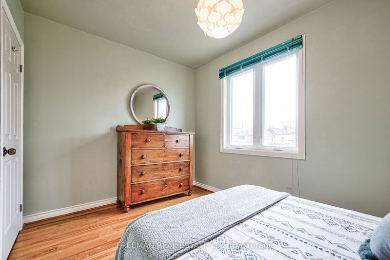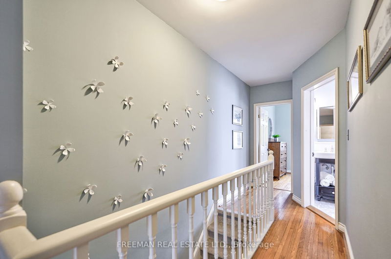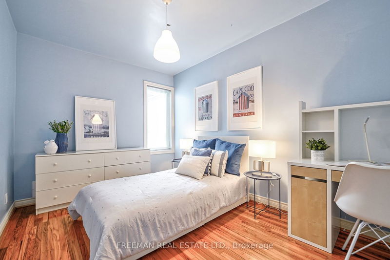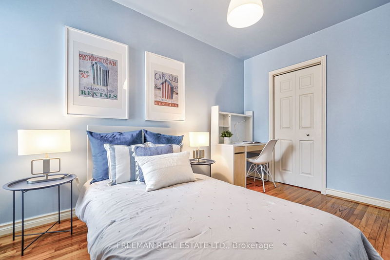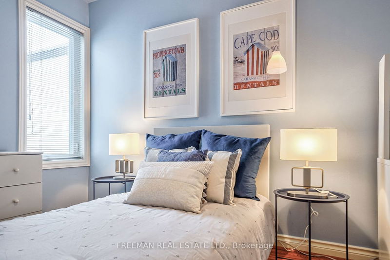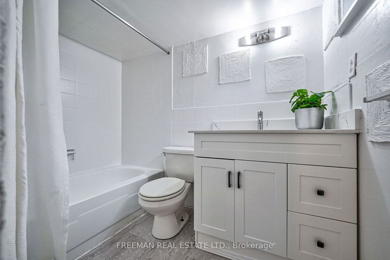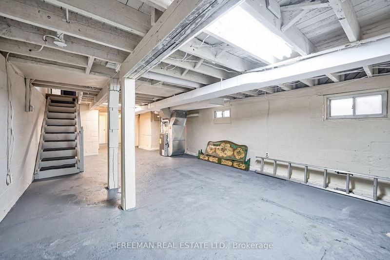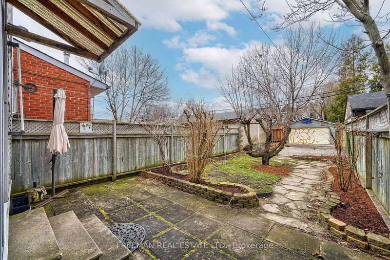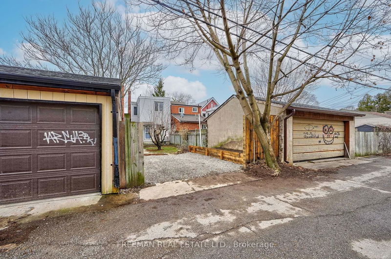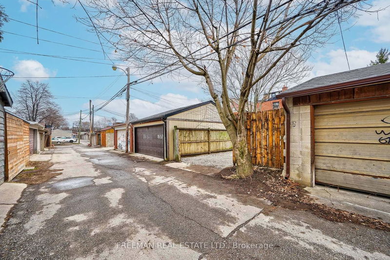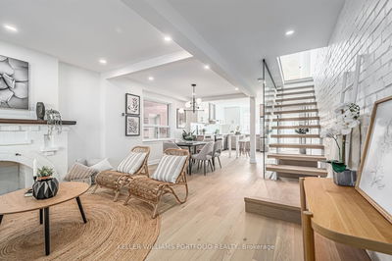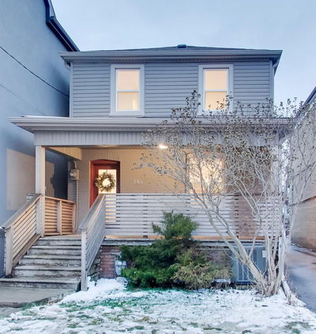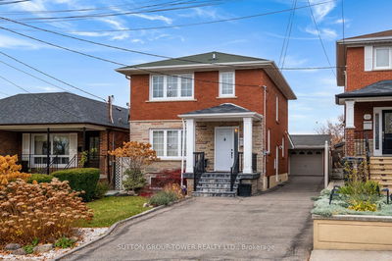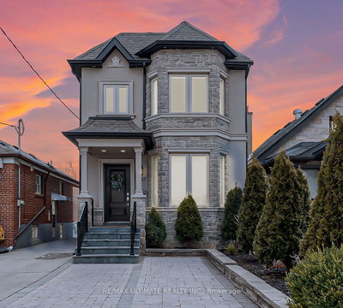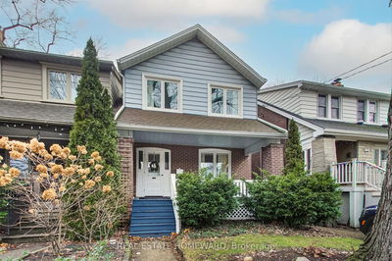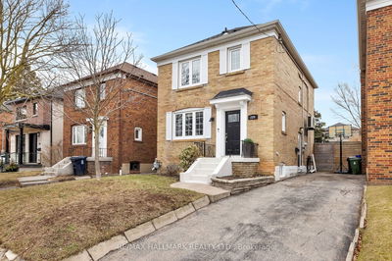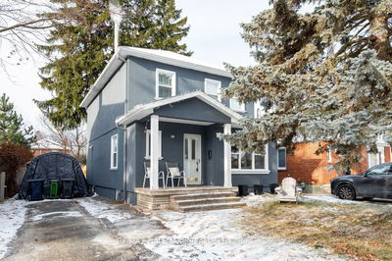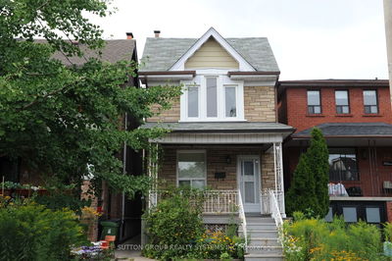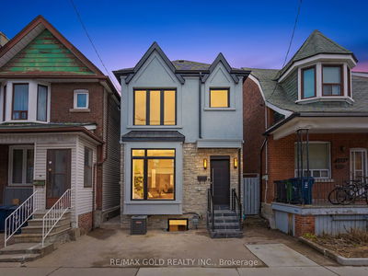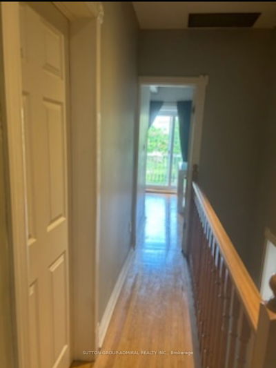The Perfect Place to call home! Step into this serene & stunning move-in ready, detached, 3 bedroom family home with parking. Distinct contemporary curb appeal is accentuated by a stand-out arched south facing porch, while nestled on a premium street in Christie Village, just next to the Annex's Seaton Village. With the main & 2nd levels ready for living, the spacious open concept basement boasts ample ceiling height and is an ideal spot to add for your own needs; create a family room, home office, extra bedroom and/or fitness room. Parking and landscaped yard is perfect for relaxation and play. Current parking allows for one car but could be widened to allow for a second vehicle. Don't miss the chance to see this home and make it yours today before it's too late.
Property Features
- Date Listed: Wednesday, March 27, 2024
- Virtual Tour: View Virtual Tour for 124 Yarmouth Road
- City: Toronto
- Neighborhood: Dovercourt-Wallace Emerson-Junction
- Full Address: 124 Yarmouth Road, Toronto, M6G 1X2, Ontario, Canada
- Living Room: Hardwood Floor, Picture Window, O/Looks Frontyard
- Kitchen: Eat-In Kitchen, Renovated, Walk-Out
- Listing Brokerage: Freeman Real Estate Ltd. - Disclaimer: The information contained in this listing has not been verified by Freeman Real Estate Ltd. and should be verified by the buyer.

