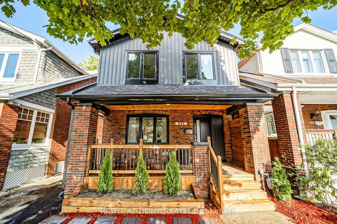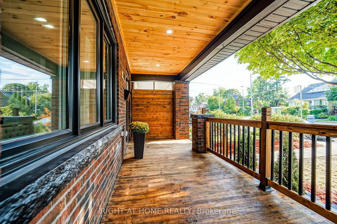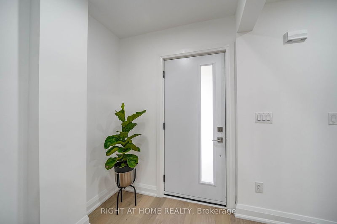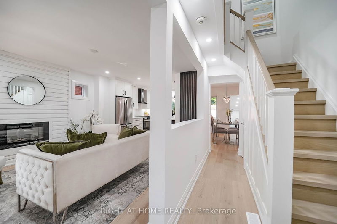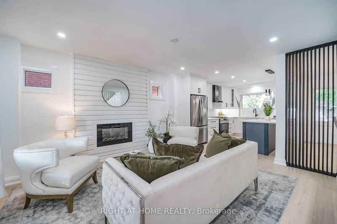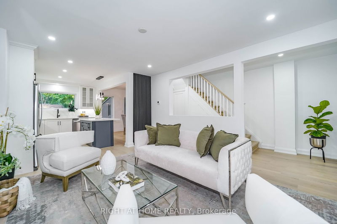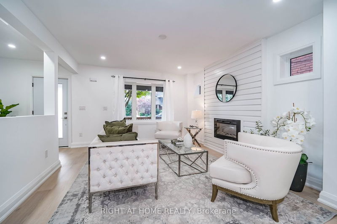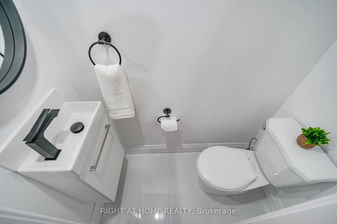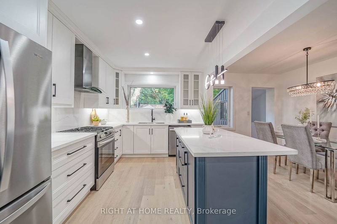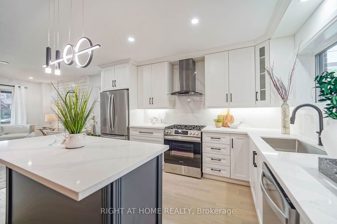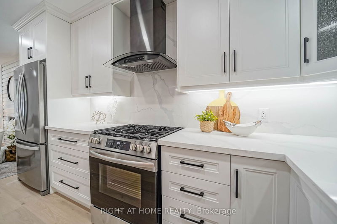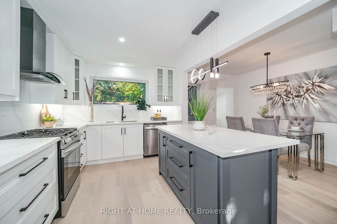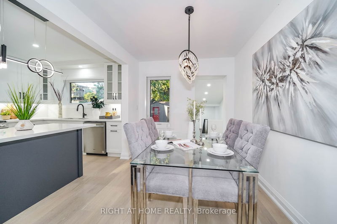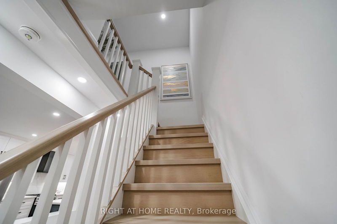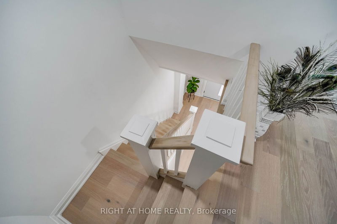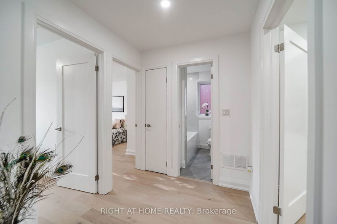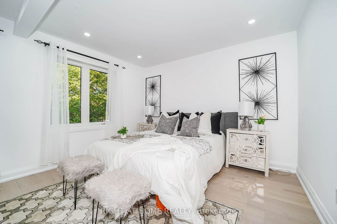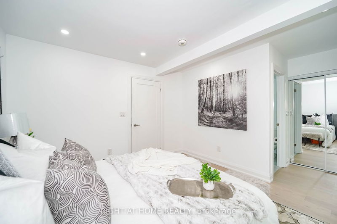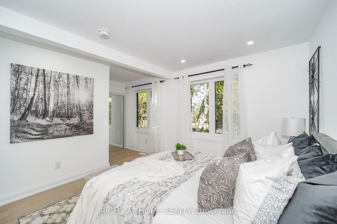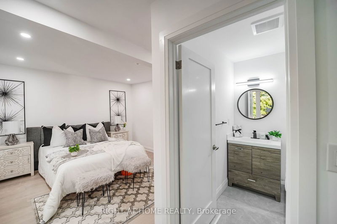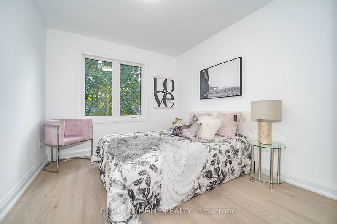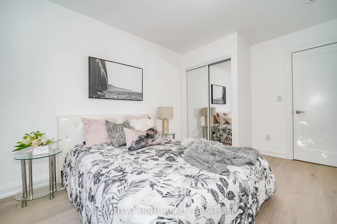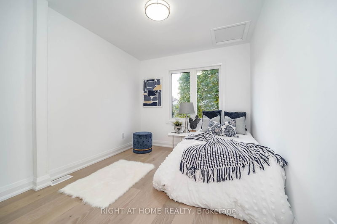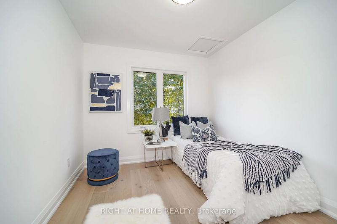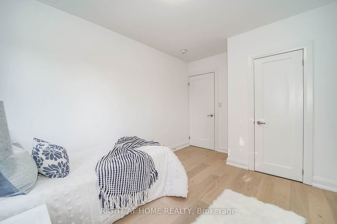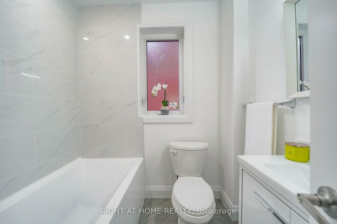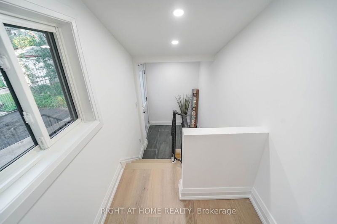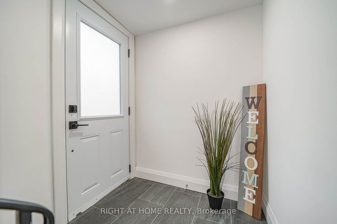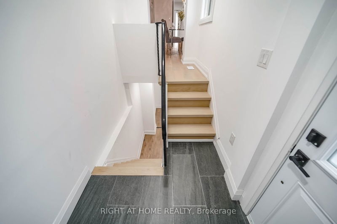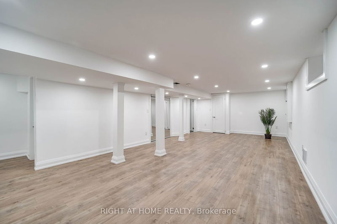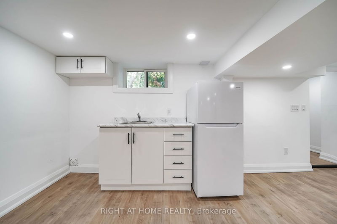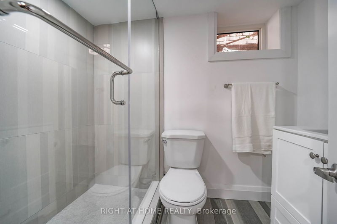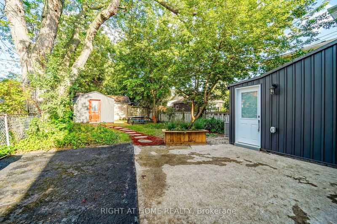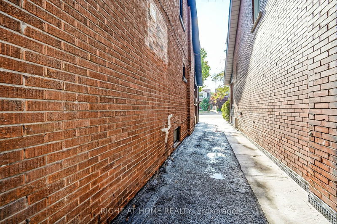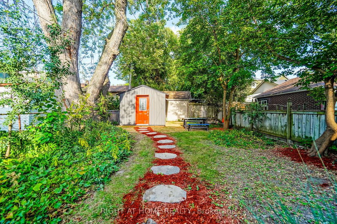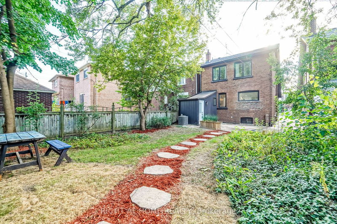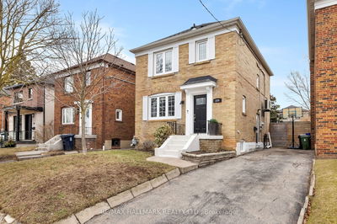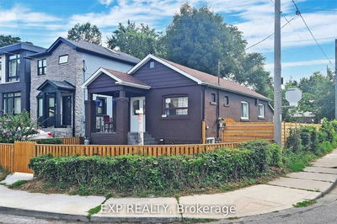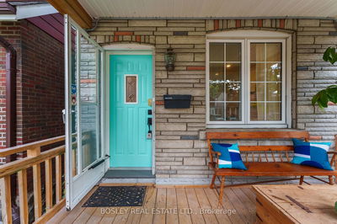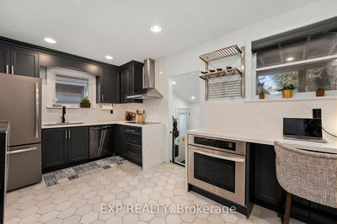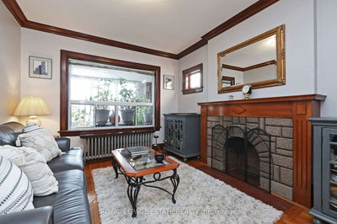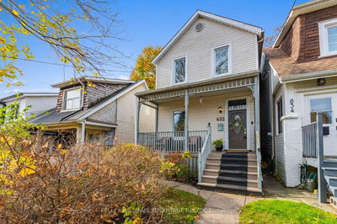Located in the heart of East York, this 2-storey, detached property with a private driveway has been completely renovated. At 1,323 sq.ft, it offers 3 large bedrooms, 4 baths, an open concept layout and a finished open concept basement with a sep entrance. Upgraded electrical to 100 amp w/copper wiring throughout, upgraded plumbing & HVAC. New floor boards, engineered hardwood on the main and 2nd, upgraded laminate flooring in the basement, new stairs, new Furnace &AC, new kitchen appliances in the main floor & basement including gas stove on the main, pot lights throughout, custom kitchen, electric fireplace, new windows & doors, new Eavestrough, Soffit, Fascia, siding front & rear. It offers a private driveway space for your cars, large backyard offers a place to relax during summer days or build your garden suite for additional living space. Mins away from Michael Garron Hospital, schools, subway station, restaurants & shops, This sun filled property is turn key & ready for you
Property Features
- Date Listed: Monday, November 20, 2023
- Virtual Tour: View Virtual Tour for 801 Coxwell Avenue
- City: Toronto
- Neighborhood: Danforth Village-East York
- Full Address: 801 Coxwell Avenue, Toronto, M4C 3E3, Ontario, Canada
- Living Room: Open Concept, Electric Fireplace, Large Window
- Kitchen: Breakfast Bar, Combined W/Living, O/Looks Backyard
- Listing Brokerage: Right At Home Realty - Disclaimer: The information contained in this listing has not been verified by Right At Home Realty and should be verified by the buyer.

