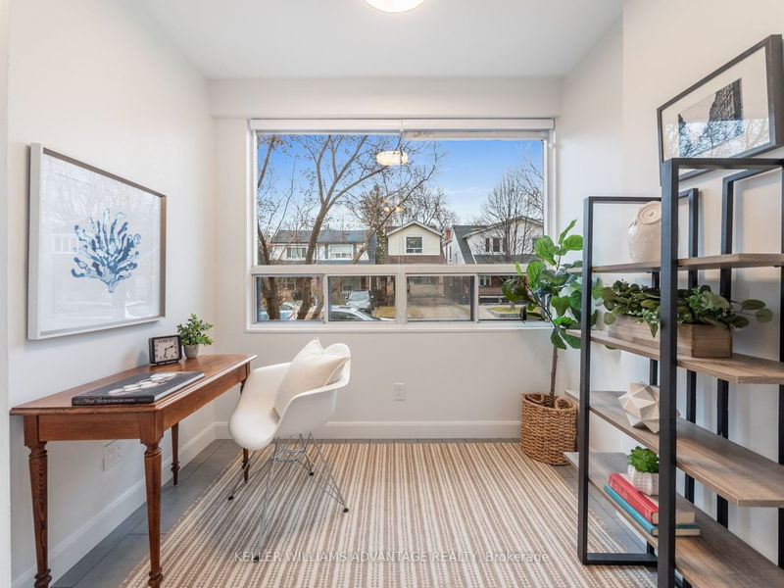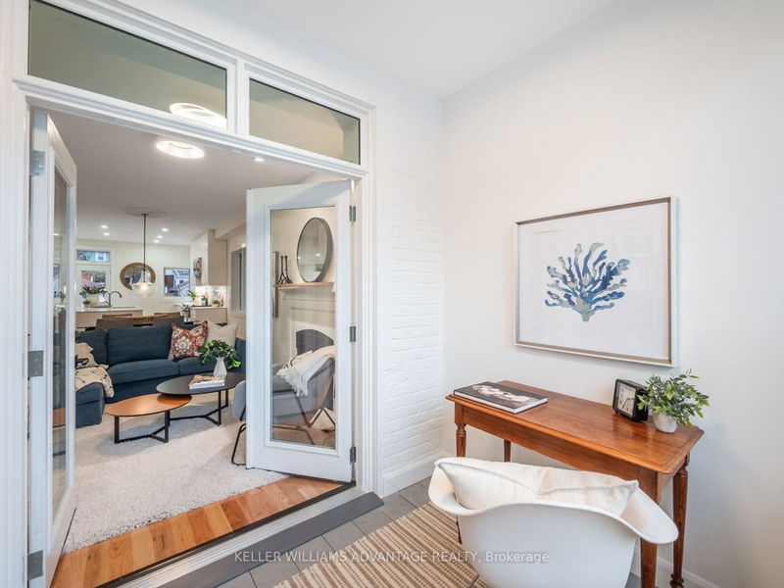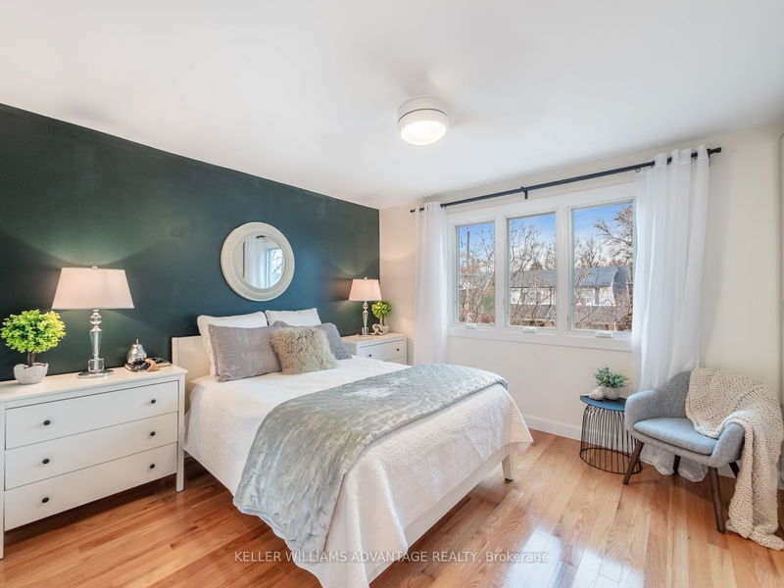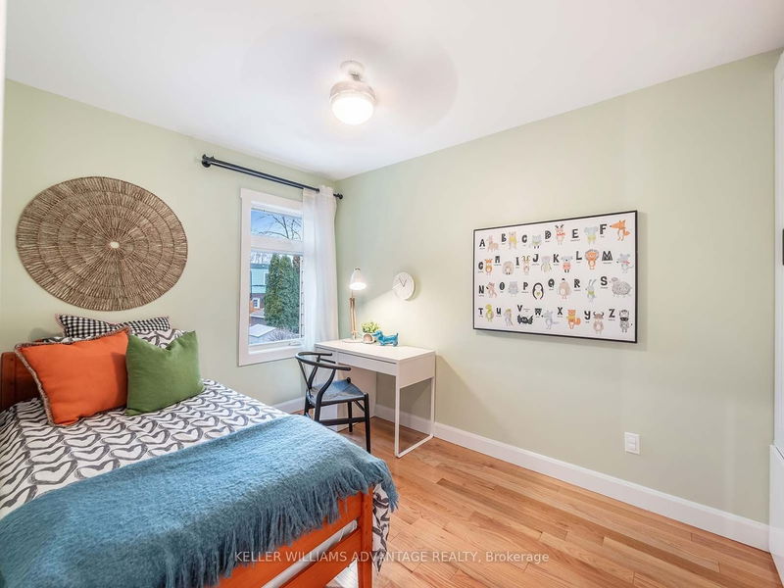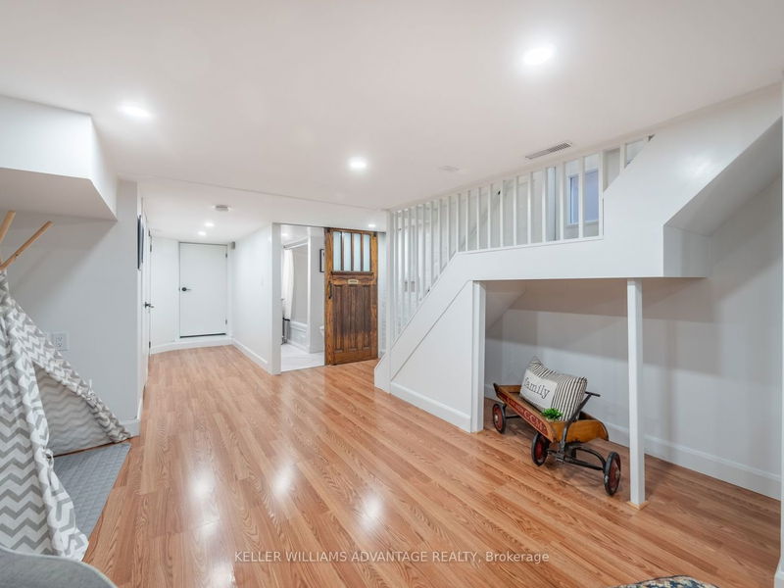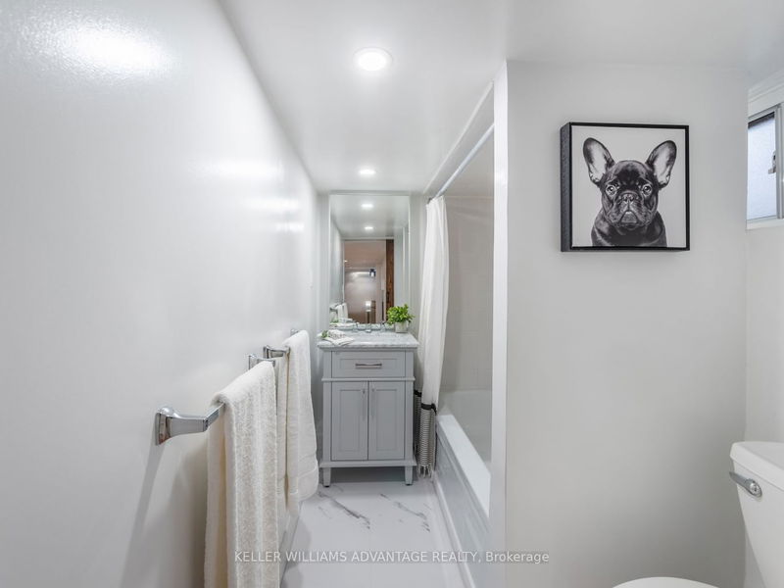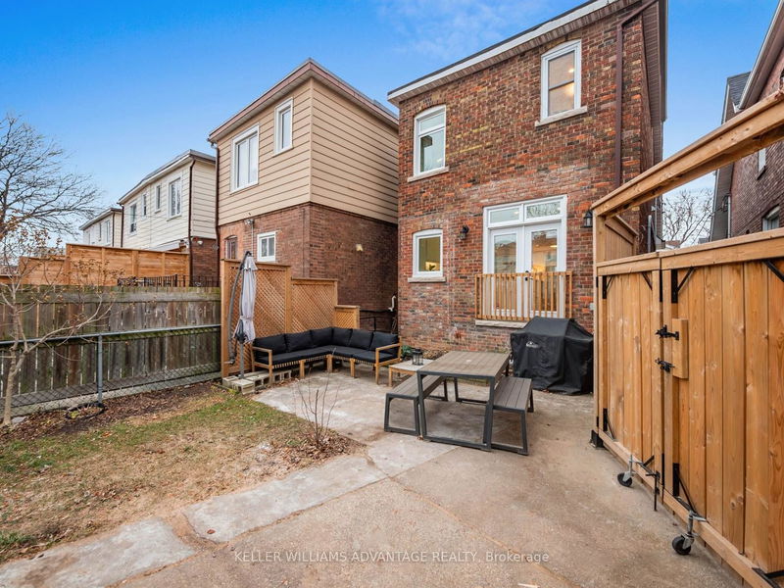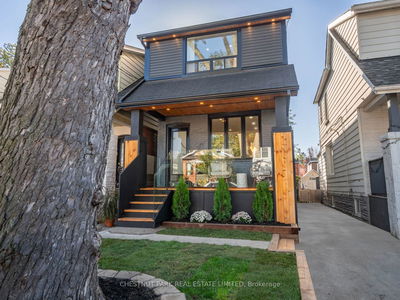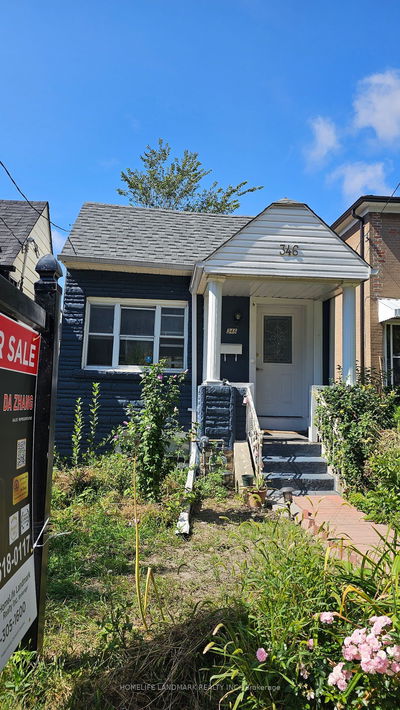Milverton Magic! Welcome to this stunning family home, south-facing and nestled along one of the most coveted streets. A combination of smart, modern design keeping the original charm has resulted in a thoughtful space. Through the front door, you are drawn into a light-filled room adorned with high ceilings and open concept living, including a bonus room for an office space or art studio with French doors. Step into your gorgeous custom kitchen that is perfect for meals around the centre island with the kids or entertaining on those weekend nights complete with coffee bar area & storage for days! Head upstairs and indulge in the primary retreat complete with wall-to-wall wardrobes. Bedrooms include custom built-in floor to ceiling closet storage & laundry is conveniently located on same floor. Heated floors in the bathroom make getting ready easy on those chilly mornings. The basement affords you multiple uses: an income suite, overnight guests, or family room. You'll love it here!
Property Features
- Date Listed: Wednesday, December 06, 2023
- Virtual Tour: View Virtual Tour for 364 Milverton Boulevard
- City: Toronto
- Neighborhood: Danforth
- Full Address: 364 Milverton Boulevard, Toronto, M4J 1V9, Ontario, Canada
- Living Room: Hardwood Floor, Fireplace, Combined W/Dining
- Kitchen: Quartz Counter, Double Sink, W/O To Yard
- Listing Brokerage: Keller Williams Advantage Realty - Disclaimer: The information contained in this listing has not been verified by Keller Williams Advantage Realty and should be verified by the buyer.






