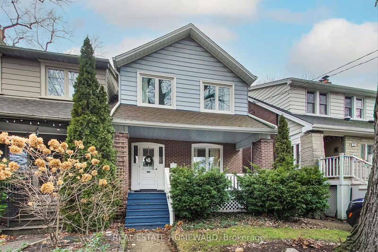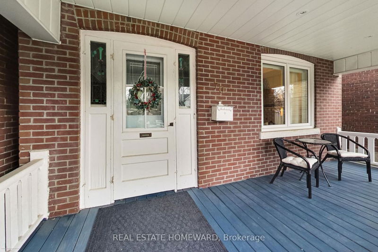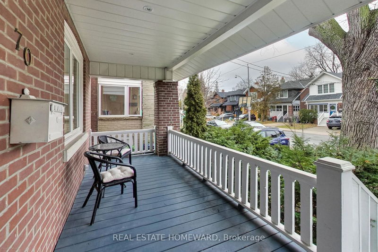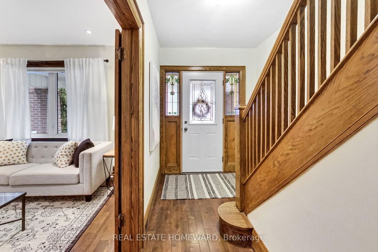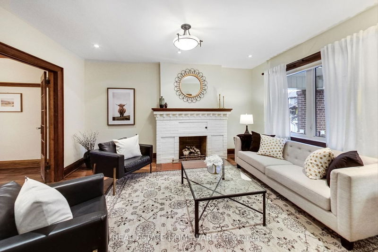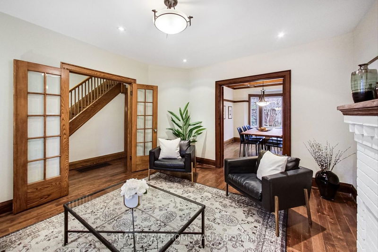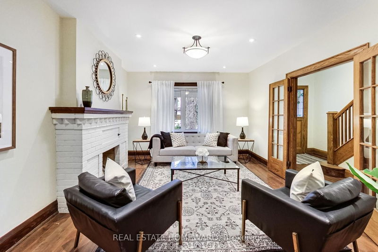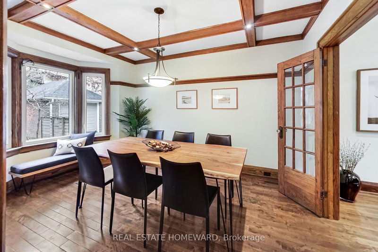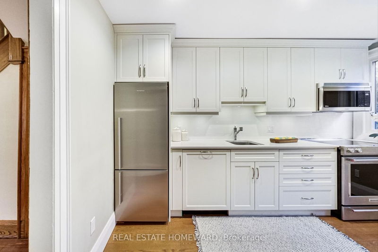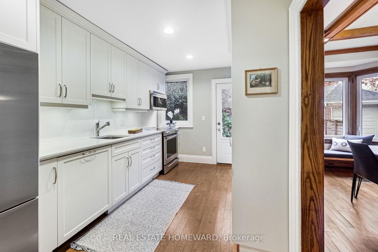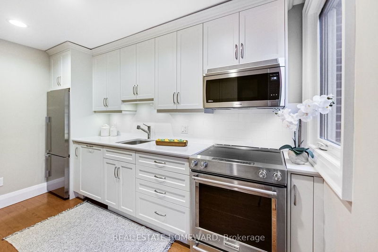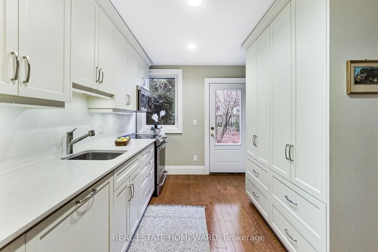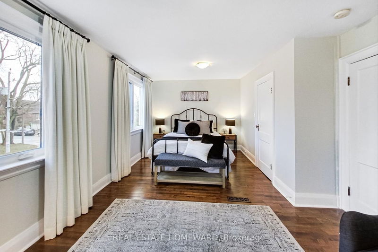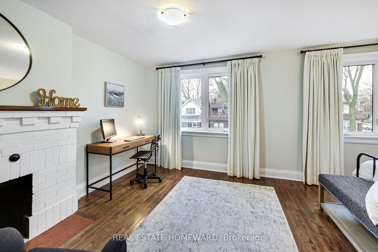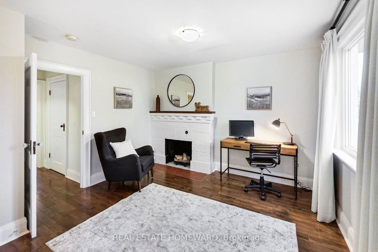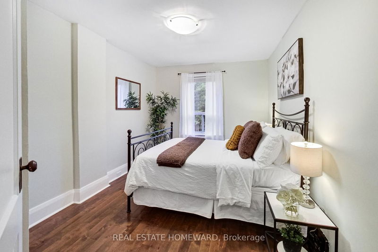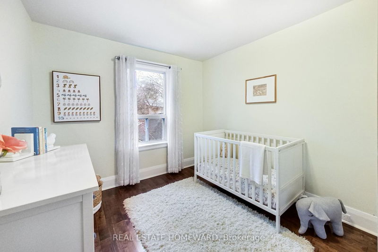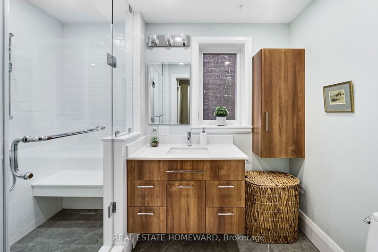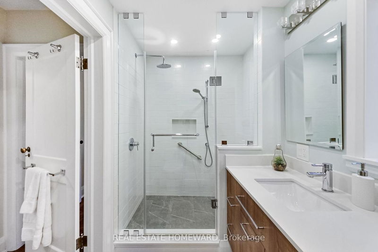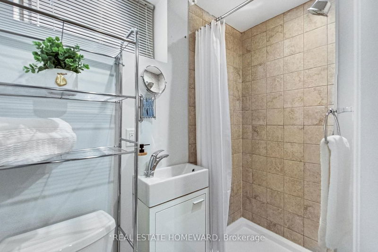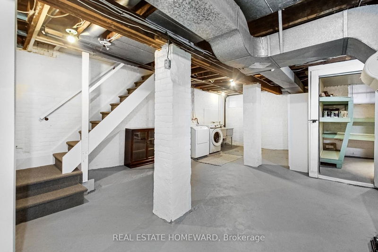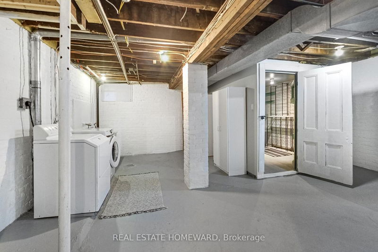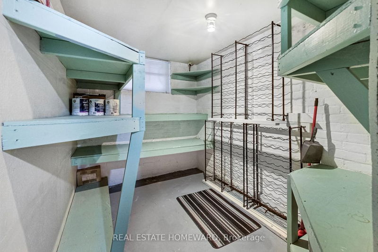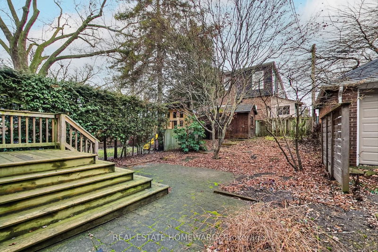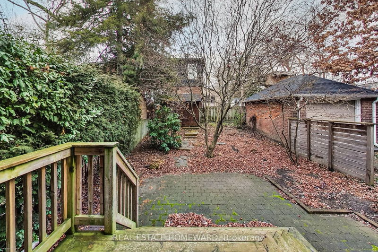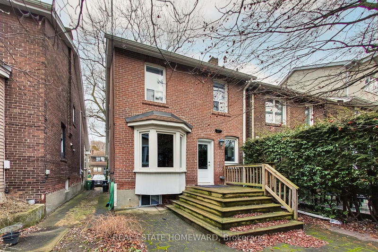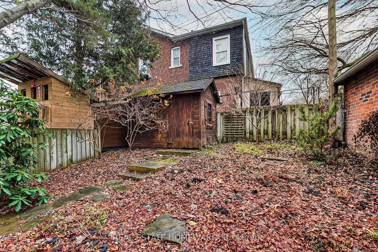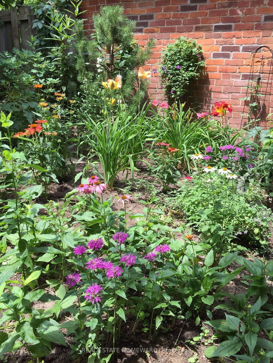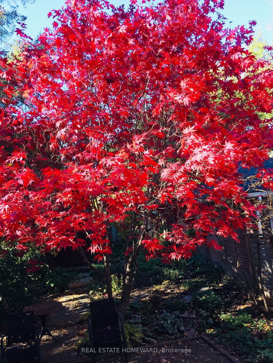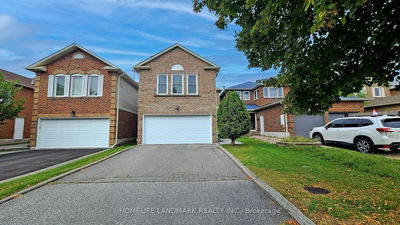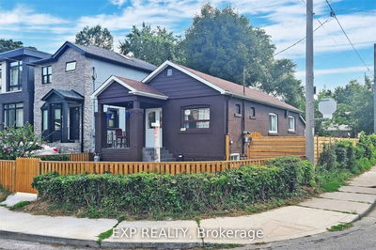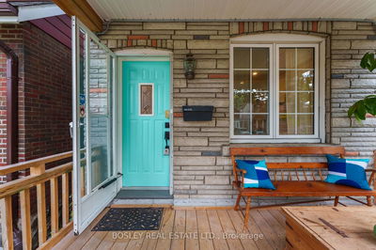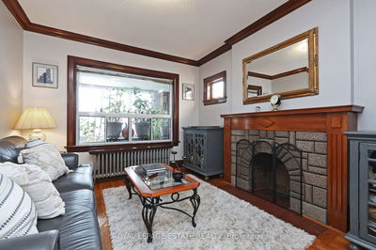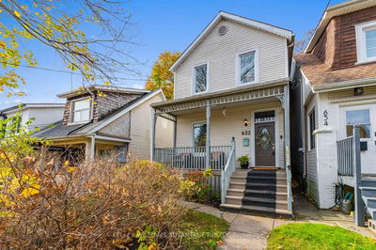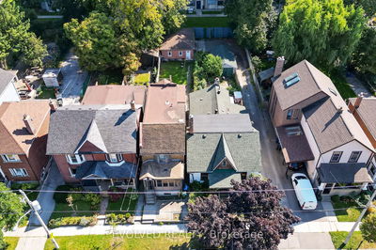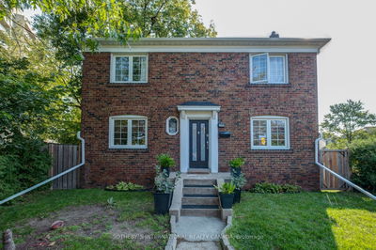Mindfully Renovated Detached Family Home in High-Demand Linnsmore Location in a Sought-After and Wonderful, Pride of Ownership Neighbourhood with a Stunning and Private Backyard Oasis. Recent Renovations include: Fabulous and Fresh Kitchen with Natural Light, Spa-like Bathroom on 2nd, Pot Lights added tastefully, (kitchen, Living, Dining) while keeping stunning quarter sawn Oak Wood Finishes. Lower Level is waiting for your personal touches with a high ceiling height (over 7 feet) and a 3-piece bathroom already in place. Expansive and Inviting Front Covered Porch and Stunning Perennial Garden with Garden Shed and a private sitting area on interlocking brick under a stunning Japanese Maple. Perfect for Entertaining & a quiet, peaceful place. Expansive Primary Bedroom with walk-in closet (was a 4-bedroom converted to 3-bedroom adding space to Primary bedroom. Great as sitting room/office area. Floor Plans Attached. 1 Parking Spot in Mutual Drive every other month.
Property Features
- Date Listed: Monday, January 29, 2024
- Virtual Tour: View Virtual Tour for 70 Linnsmore Crescent
- City: Toronto
- Neighborhood: Danforth
- Major Intersection: Monarch Park/Danforth
- Full Address: 70 Linnsmore Crescent, Toronto, M4J 4K1, Ontario, Canada
- Living Room: Hardwood Floor, Fireplace, Pot Lights
- Listing Brokerage: Real Estate Homeward - Disclaimer: The information contained in this listing has not been verified by Real Estate Homeward and should be verified by the buyer.

