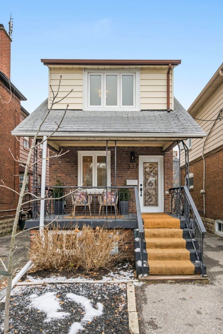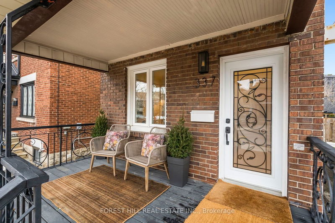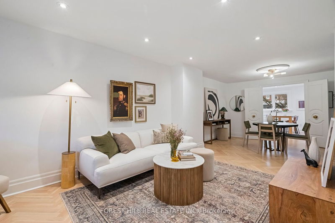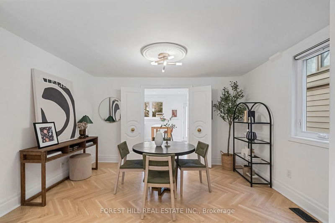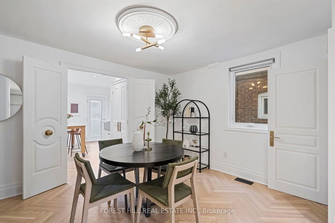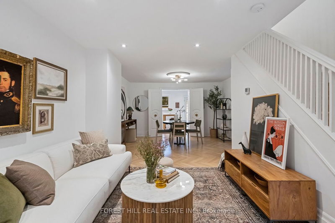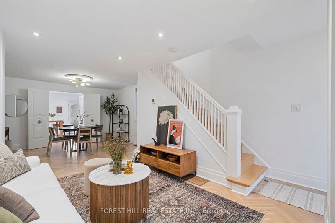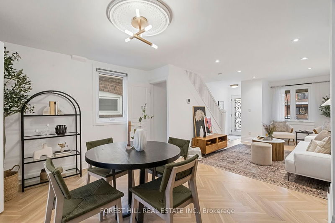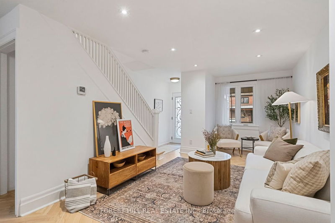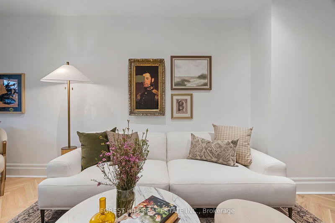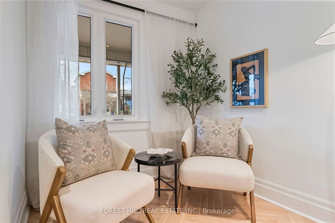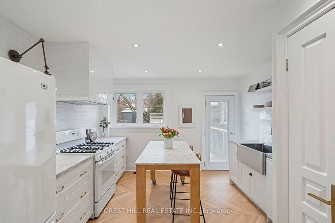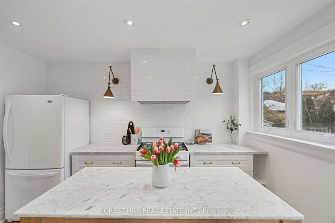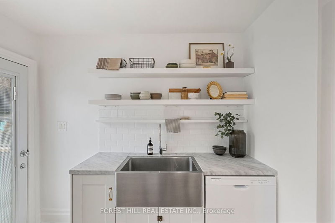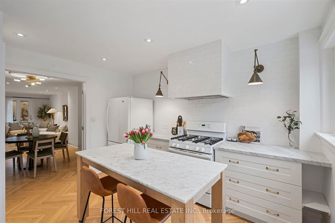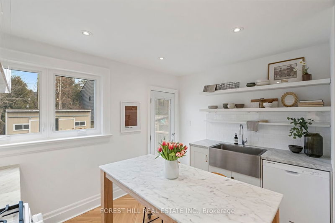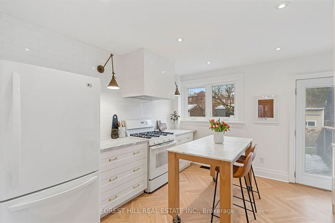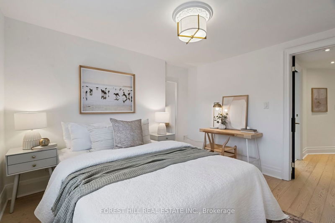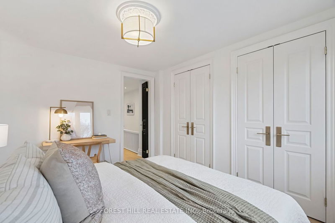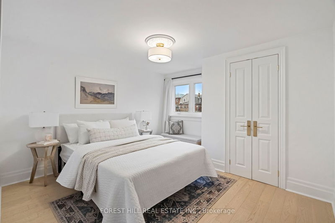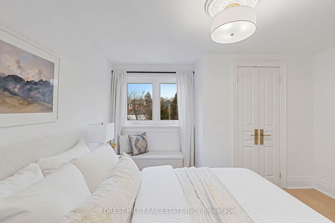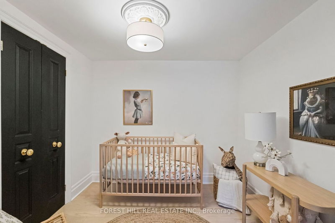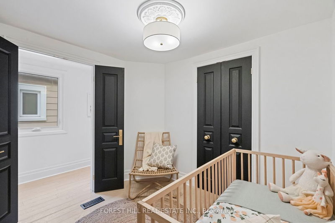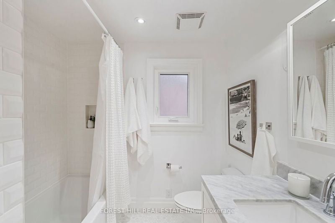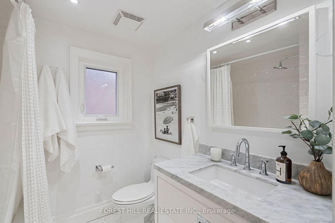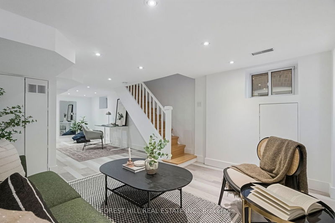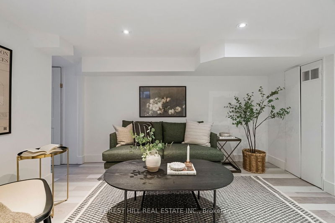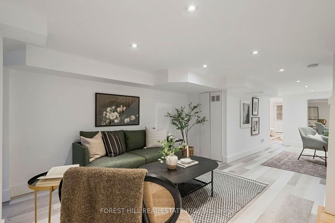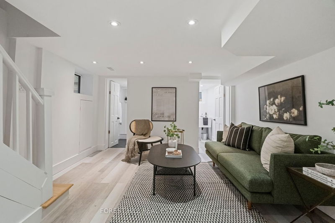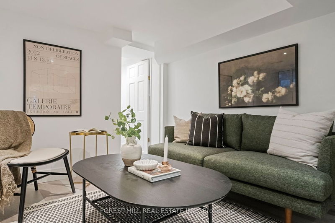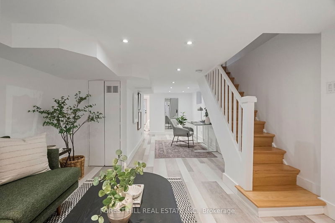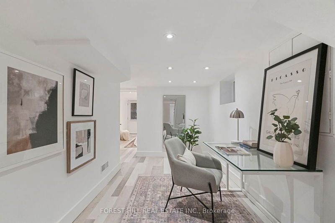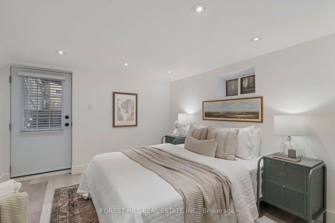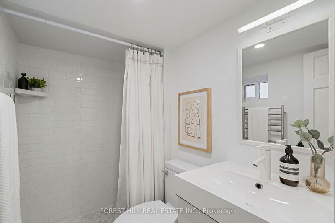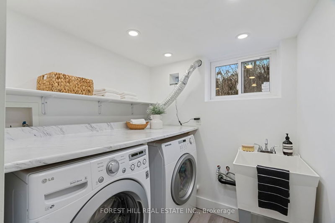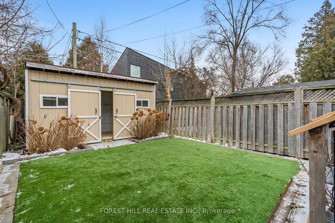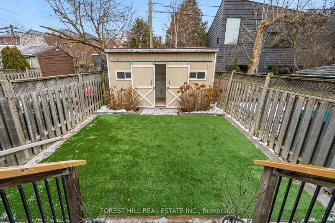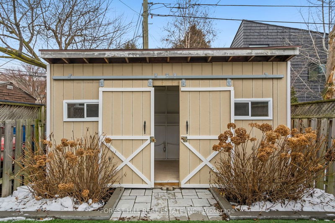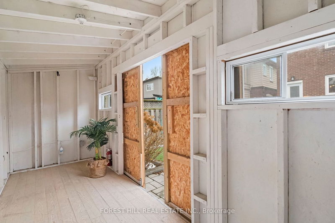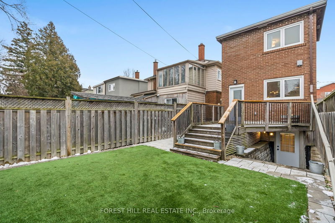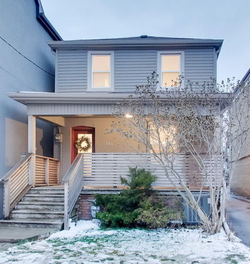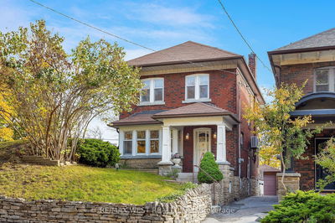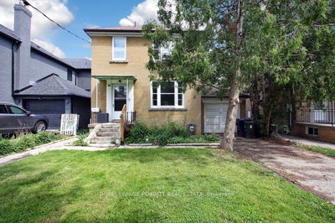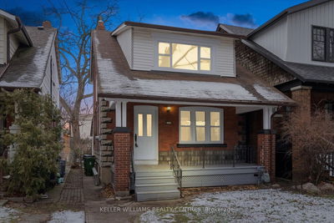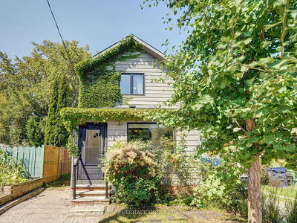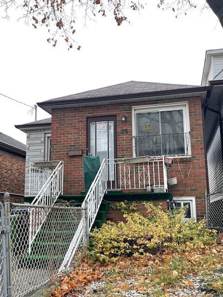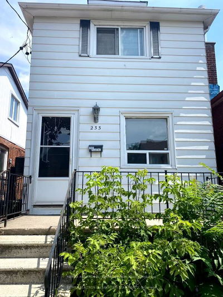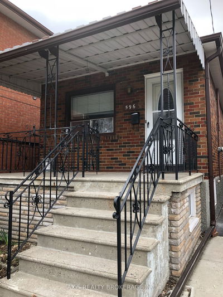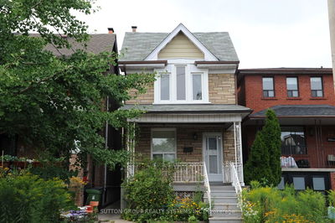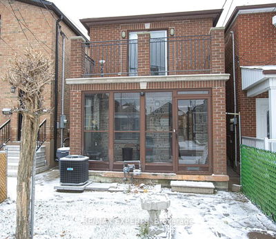Step into the charm of this exceptional detached home previously showcased in Style at Home Magazine. This house has all the details that will make you swoon; light oak herringbone floors, unique brass hardware & beautiful light fixtures throughout. You will love cooking in this kitchen that is not only stylish but also functional. Warm marble counters, centre island, deep farm sink & a large bonus pantry. Walkout to the newly landscaped backyard complete with turf, new stone work & a back shed with electricity to expand your living area in the warmer months or potential to convert to a garden suite in the future. Upstairs you will find 3 bedrooms with great sized closets & a generous family bathroom. This house has a sunny, bright and happy vibe; you will just love living here! A separate entrance to the beautiful sunlit lower level allows for the flexibility to convert to a separate suite. Amazing recreation room, 4th bedroom, 2nd bathroom and separate laundry area plus storage!
Property Features
- Date Listed: Wednesday, January 17, 2024
- Virtual Tour: View Virtual Tour for 337 Winona Drive
- City: Toronto
- Neighborhood: Oakwood Village
- Full Address: 337 Winona Drive, Toronto, M6C 3T2, Ontario, Canada
- Living Room: Hardwood Floor, Open Concept, Pot Lights
- Kitchen: Hardwood Floor, Modern Kitchen, W/O To Deck
- Listing Brokerage: Forest Hill Real Estate Inc. - Disclaimer: The information contained in this listing has not been verified by Forest Hill Real Estate Inc. and should be verified by the buyer.

