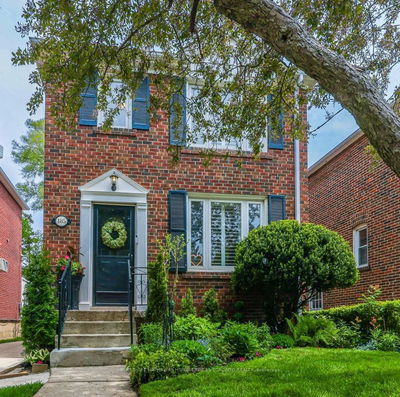Be home for the holidays! Originally built in 1937, this wonderful English Tudor-style detached home is brimming with character and charm. One of the greatest wonders is the family room addition, which expands the main floor living space. With a super deep 132-foot-long lot, there is ample backyard space beyond the family room for children to play. You will be impressed with the room sizes and the original elements: leaded glass windows, refinished hardwood flooring, and gumwood wainscotting are just some of the heartwarming features. Across all three levels, you will find 2416 square feet of finished space. Imagine the possibilities in the lower level, which makes for the perfect in-law suite, with its recreation room, bedroom, updated bathroom, and 2nd kitchen. The extra long driveway easily fits four cars (plus the garage). Immediate possession possible - The holidays have come early this year!
Property Features
- Date Listed: Monday, November 27, 2023
- Virtual Tour: View Virtual Tour for 149 Floyd Avenue
- City: Toronto
- Neighborhood: Broadview North
- Major Intersection: Pape/Mortimer
- Living Room: Fireplace, Bay Window, Crown Moulding
- Kitchen: Family Size Kitchen, Eat-In Kitchen, Breakfast Area
- Family Room: W/O To Deck, Sliding Doors, Parquet Floor
- Kitchen: Ceramic Floor, Recessed Lights, Double Sink
- Listing Brokerage: Sotheby`S International Realty Canada - Disclaimer: The information contained in this listing has not been verified by Sotheby`S International Realty Canada and should be verified by the buyer.



















































