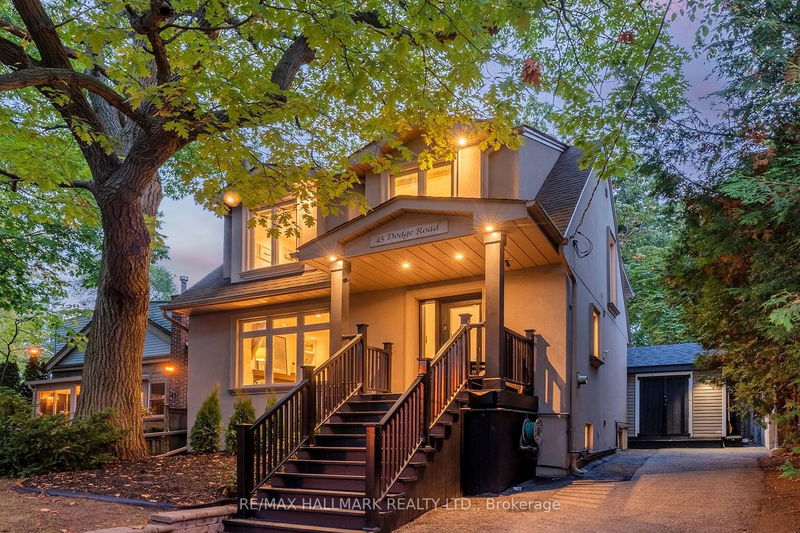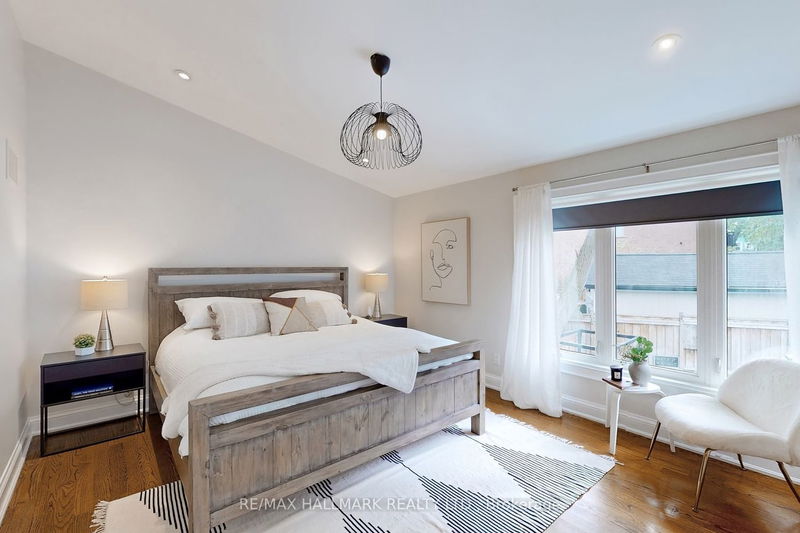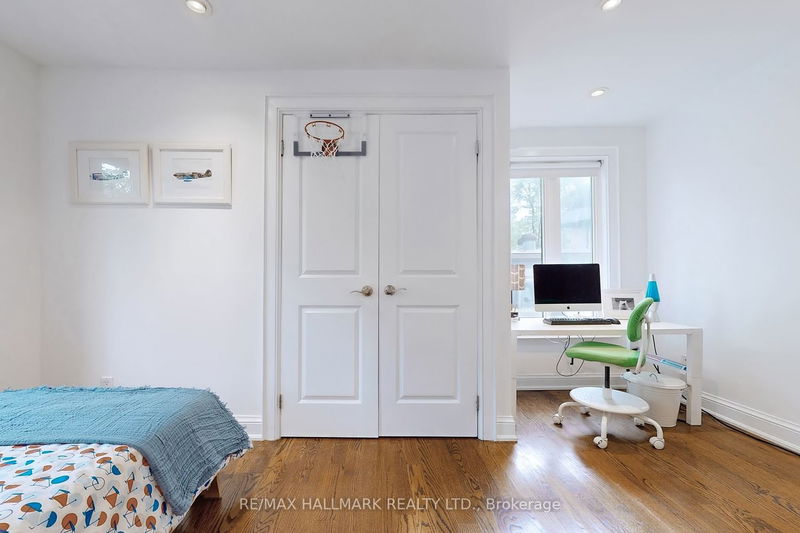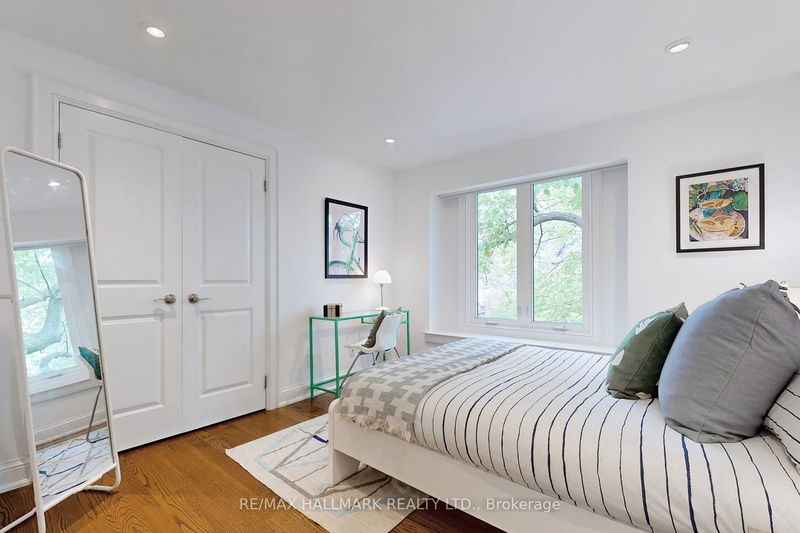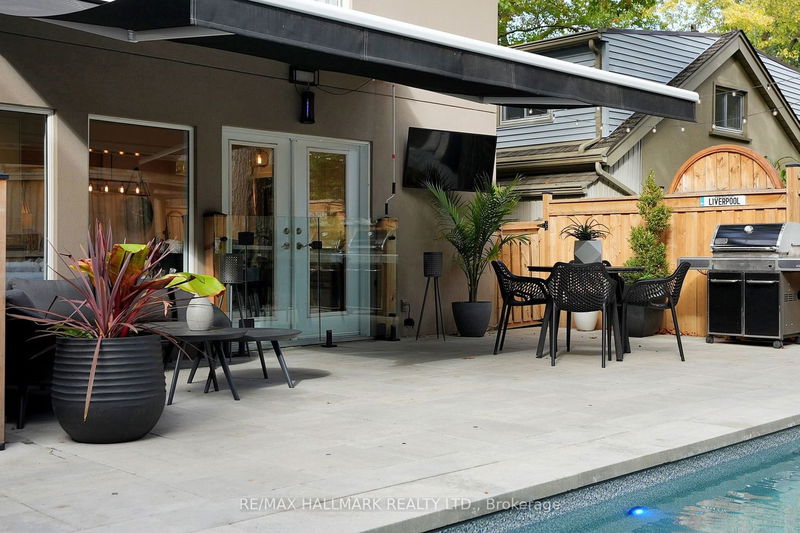Welcome to your dream home in the heart of Birchcliffe, where everyday living feels like a holiday! This two-story house boasts three bedrooms, plus an additional one in the lower level, perfect for growing families. But what truly sets this property apart is its backyard oasis a stunning saltwater pool with a state-of-the-art UV filtration system, a charming cabana, and a relaxing outdoor space that transports you to vacation mode every day. The beautifully landscaped yard is ideal for entertaining. Inside, this home is move-in ready, exuding character and vibrancy throughout. There are delightful nooks, including a pottery nook for creative souls. For families with young ones, there's an ideal spot for children to do homework near the office area in the lower level. This isn't just a house; it's a place where cherished memories are made. Don't miss the chance to call this unique and beautiful property your home. Contact us today to seize this one-of-a-kind opportunity!
Property Features
- Date Listed: Tuesday, October 17, 2023
- Virtual Tour: View Virtual Tour for 45 Dodge Road
- City: Toronto
- Neighborhood: Birchcliffe-Cliffside
- Major Intersection: Warden Ave & Kingston Rd
- Full Address: 45 Dodge Road, Toronto, M1N 2A8, Ontario, Canada
- Living Room: Gas Fireplace, Hardwood Floor, Large Window
- Kitchen: Combined W/Family, Quartz Counter, B/I Range
- Family Room: Large Window, B/I Bookcase, Hardwood Floor
- Listing Brokerage: Re/Max Hallmark Realty Ltd. - Disclaimer: The information contained in this listing has not been verified by Re/Max Hallmark Realty Ltd. and should be verified by the buyer.


