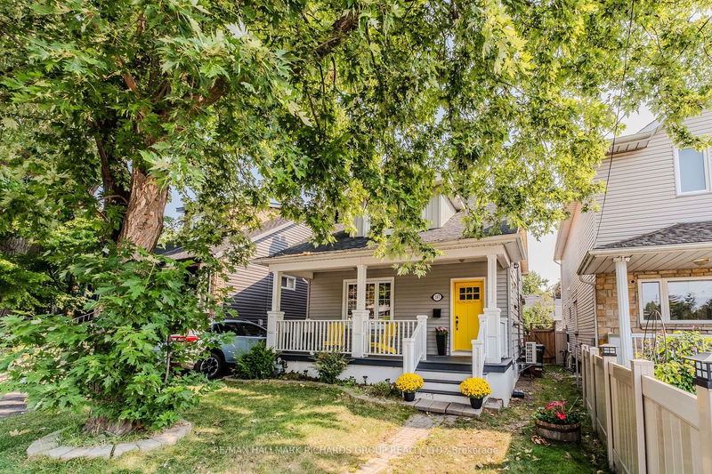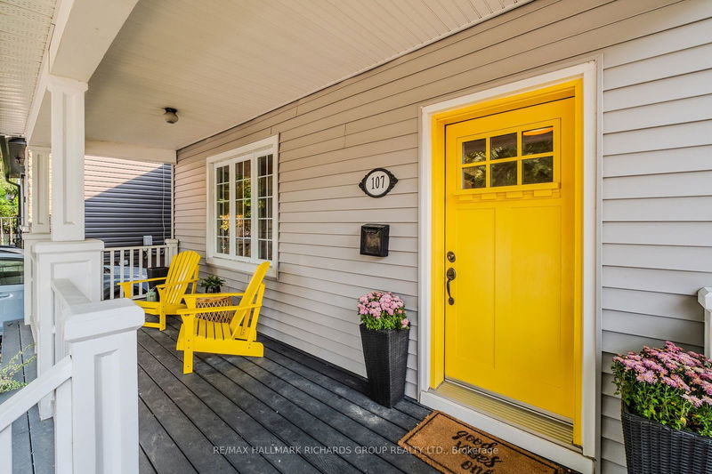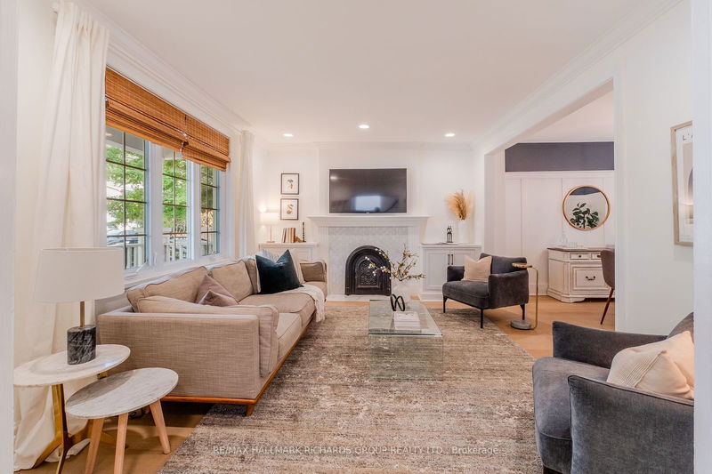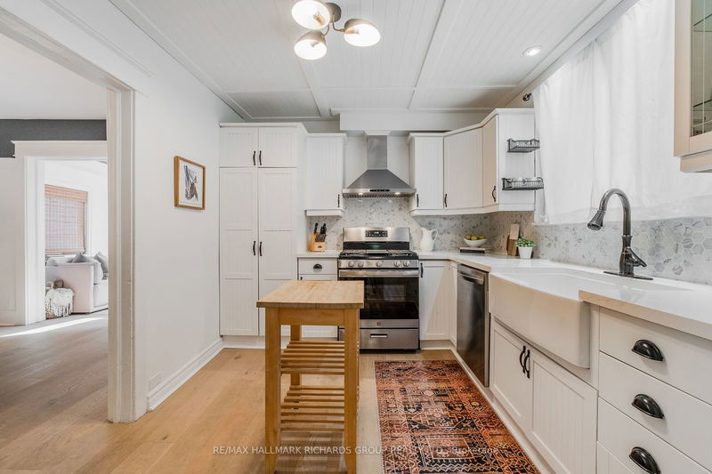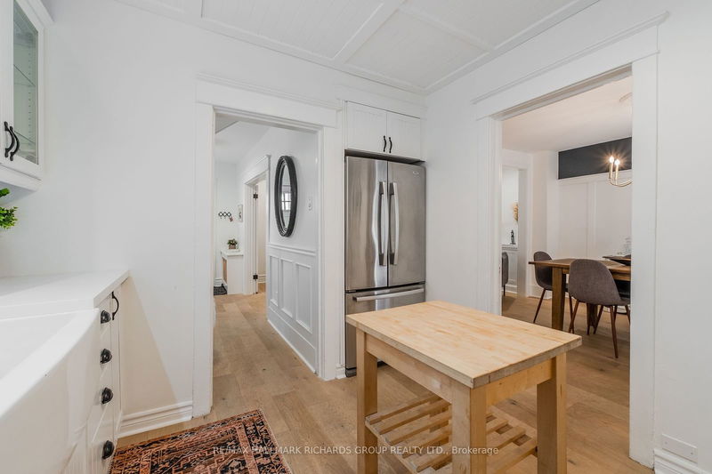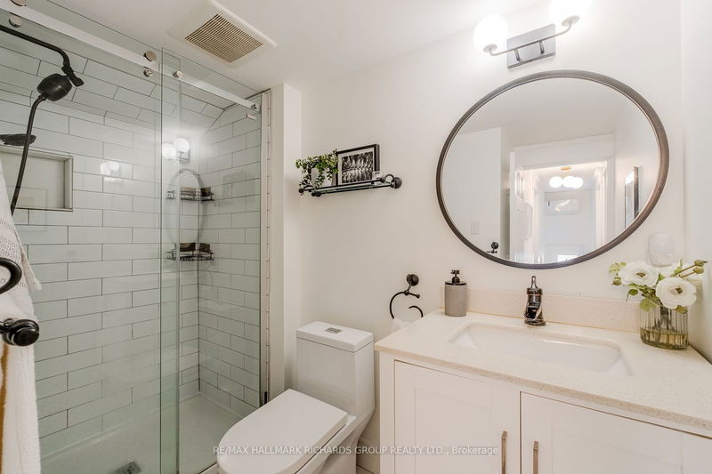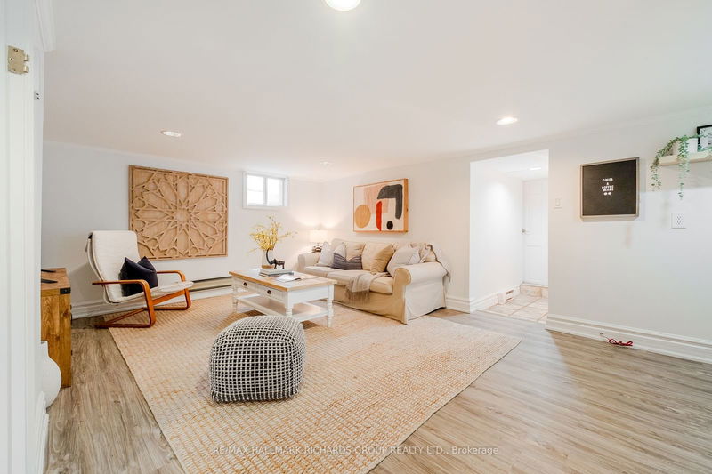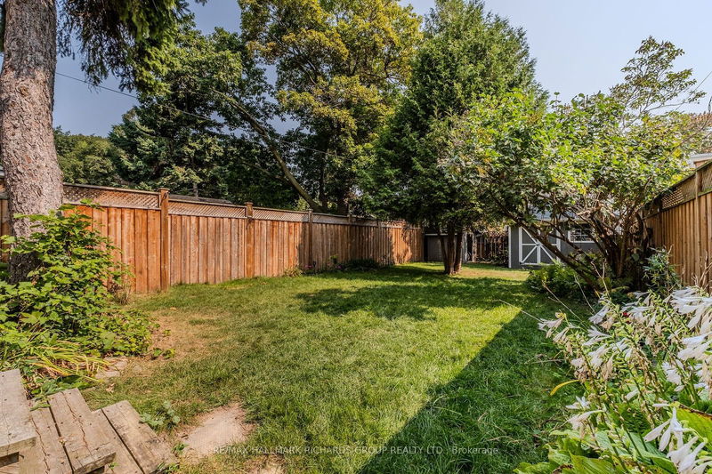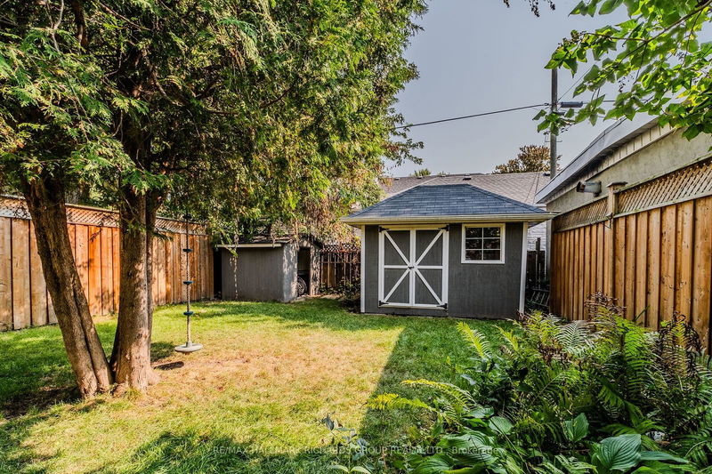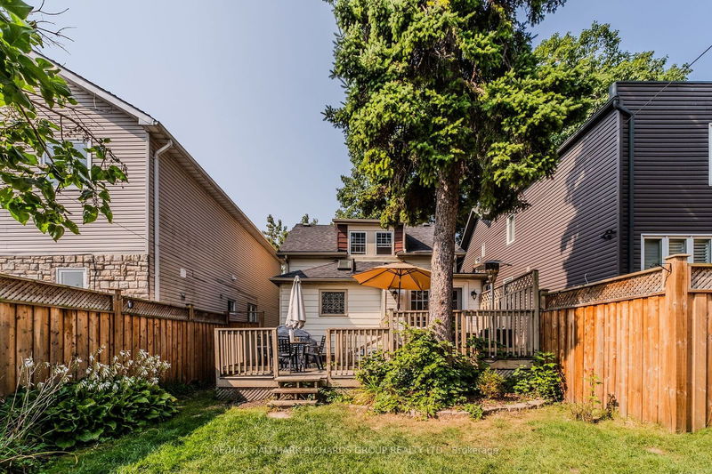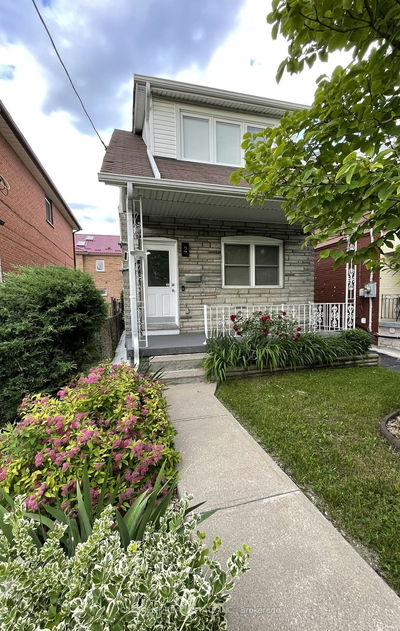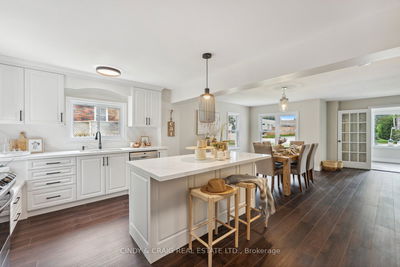Enchanting detached gem on one of Birchcliffs most coveted streets! The flowing, sun drenched main floor is spacious and renovated AND has a washroom, perfect for entertaining. Walk out from the adorable family room to a large deck overlooking a private backyard oasis. The second floor boasts three large bedrooms. Basement offers a separate entrance and kitchenette that can easily be turned into an in-law suite or rental unit to help with the mortgage. Steps to schools, the scenic Scarborough Bluffs and neighbourhood delights like The Birchcliff Cafe, Graysons Bakery and Rustico Pizza.
Property Features
- Date Listed: Tuesday, September 17, 2024
- Virtual Tour: View Virtual Tour for 107 Eastwood Avenue
- City: Toronto
- Neighborhood: Birchcliffe-Cliffside
- Major Intersection: Warden & Kingston
- Full Address: 107 Eastwood Avenue, Toronto, M1N 3H4, Ontario, Canada
- Living Room: Fireplace, French Doors, Hardwood Floor
- Family Room: W/O To Sundeck, Vaulted Ceiling, Hardwood Floor
- Kitchen: Modern Kitchen, Picture Window, Hardwood Floor
- Listing Brokerage: Re/Max Hallmark Richards Group Realty Ltd. - Disclaimer: The information contained in this listing has not been verified by Re/Max Hallmark Richards Group Realty Ltd. and should be verified by the buyer.

