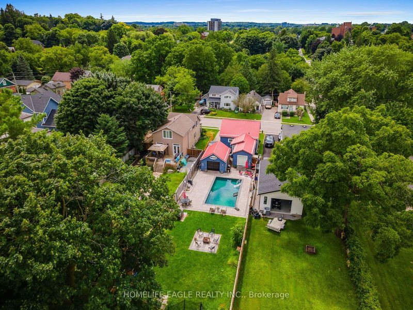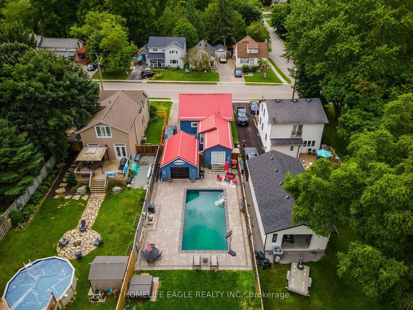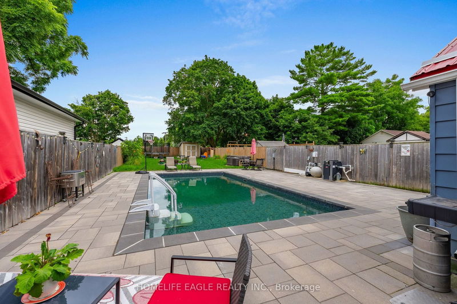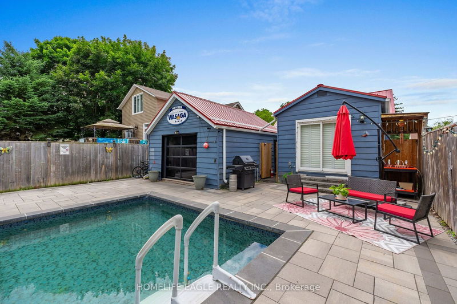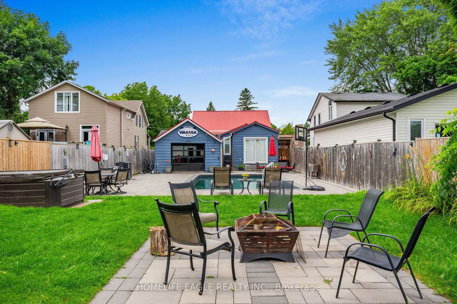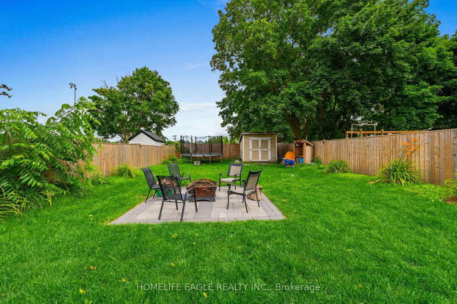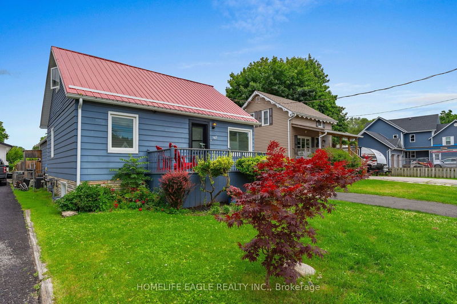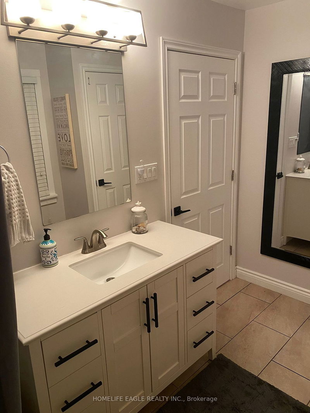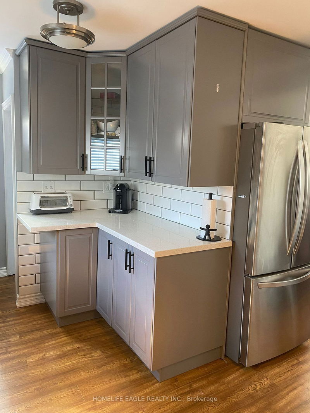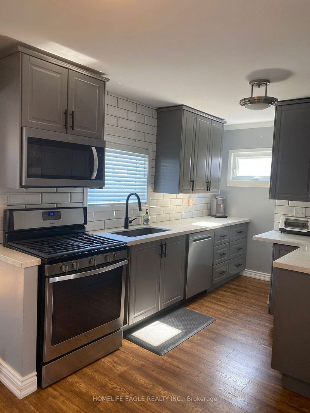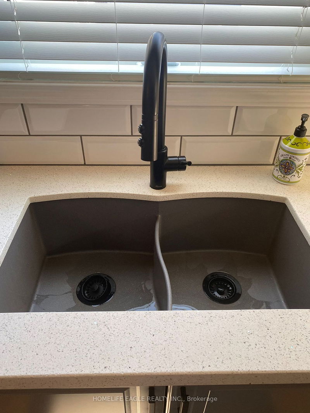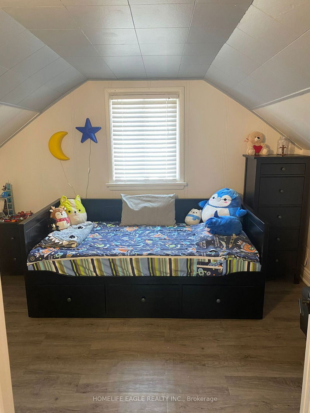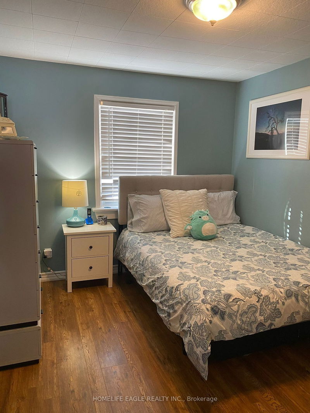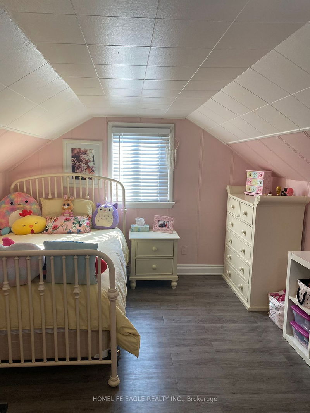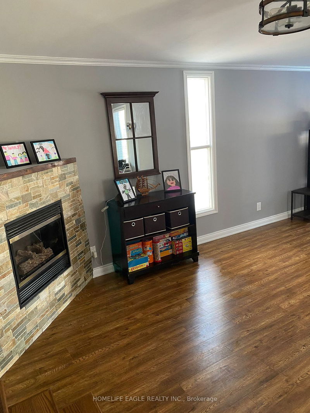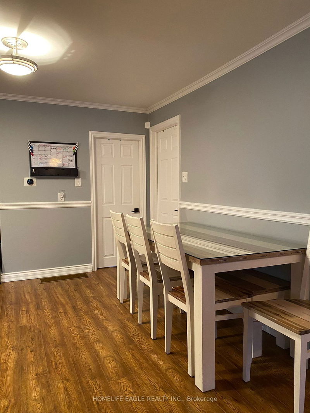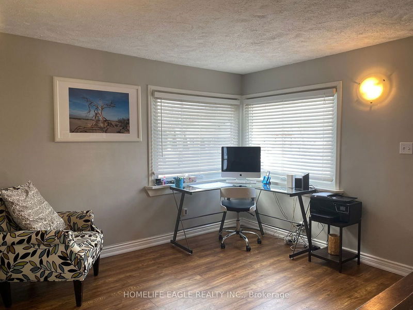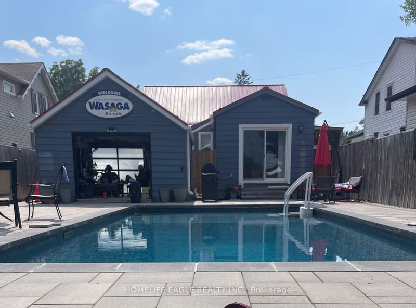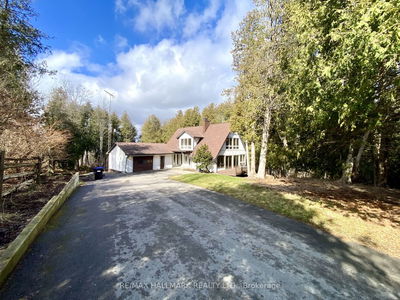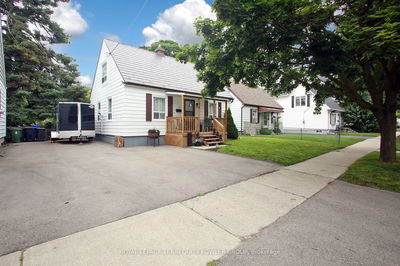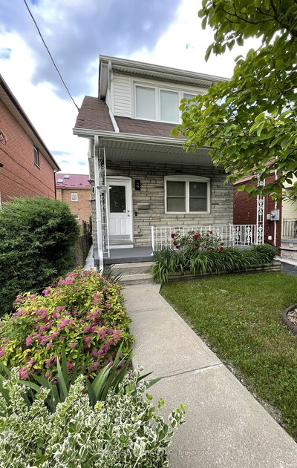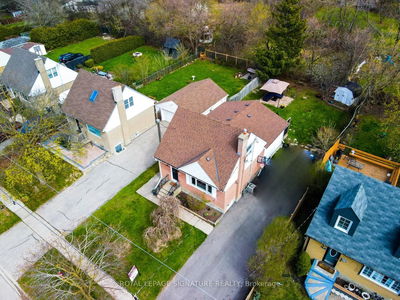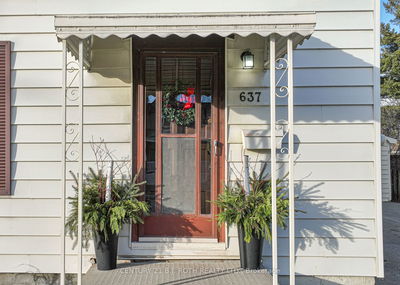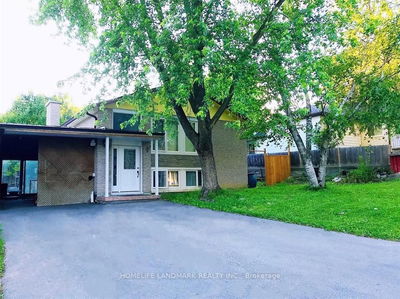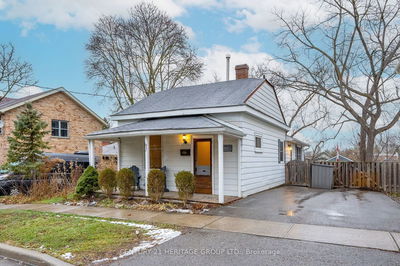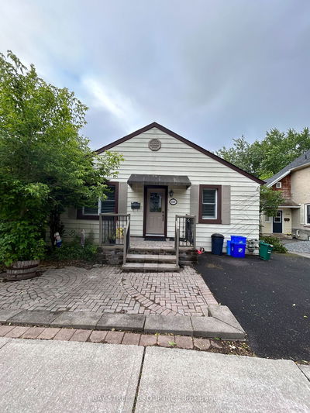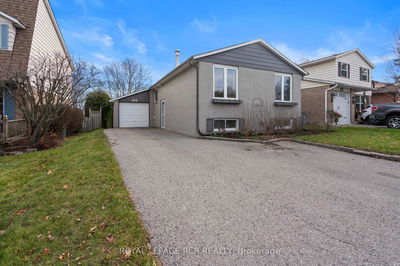The Perfect 3 Bedroom Detached *Premium 210 Ft Deep Lot W/ No Neighbors Behind *True Backyard Oasis W/ Salt Water In-Ground Pool, Hot Tub & Beautifully Interlocked Fire Pit* Open Concept & Functional Floor Plan* Spacious & Sun Filled Family Rm W/ Gas Fireplace & Walk Out To Yard* Chef's Kitchen W/ Modern Cabinetry, Quartz Counters, Subway Tiles Backsplash, Dbl Undermount Sink By Window, Stainless Steel Apps Incl. Gas Range* Skip The Stairs W/ Primary Bedroom On Main Floor & Easy Access To 4PC Bathroom W/ Updated Vanity & 12x24 Tiles* Updated Laminate Floors On Main* 2 Spacious Bedrooms On 2nd Floor* Fin'd Basement W/ Large Rec Area W/ Access From The Sep Entrance* Detached Garage W/ 2 Contemporary Garage Doors* Beautiful Interlocking By The Pool Leading To Hot Tub & Fire Pit* Must See, Don't Miss!
Property Features
- Date Listed: Friday, July 19, 2024
- Virtual Tour: View Virtual Tour for 243 Pine Street
- City: Newmarket
- Neighborhood: Gorham-College Manor
- Full Address: 243 Pine Street, Newmarket, L3Y 3R2, Ontario, Canada
- Kitchen: Quartz Counter, Backsplash, Stainless Steel Appl
- Family Room: Laminate, Fireplace, W/O To Deck
- Listing Brokerage: Homelife Eagle Realty Inc. - Disclaimer: The information contained in this listing has not been verified by Homelife Eagle Realty Inc. and should be verified by the buyer.

