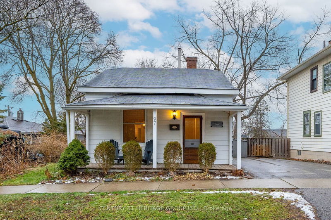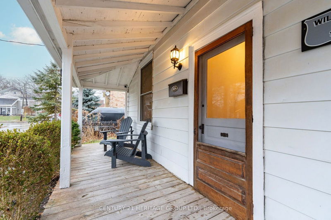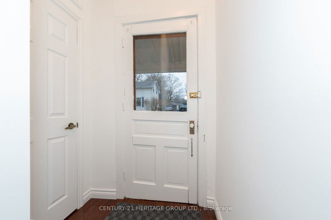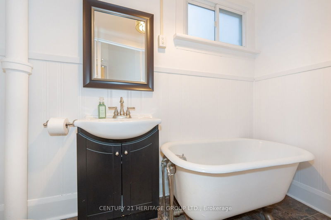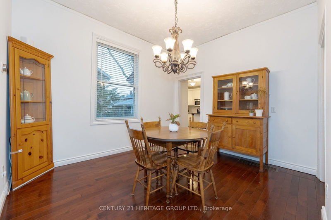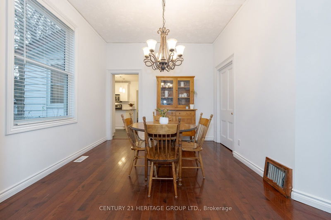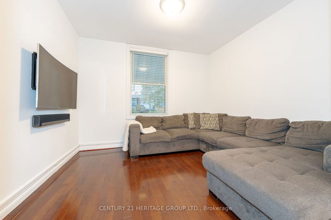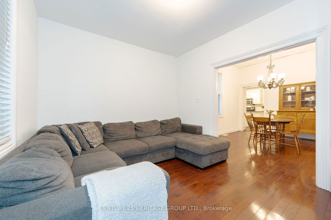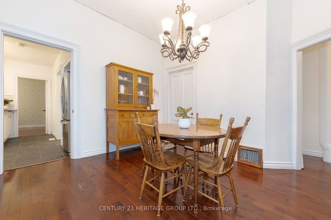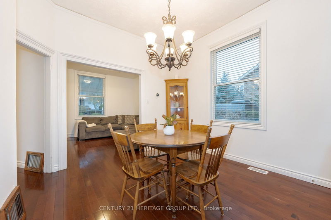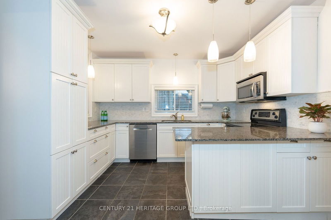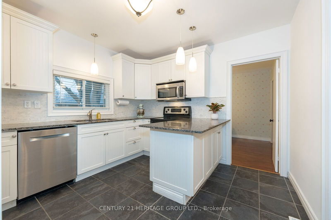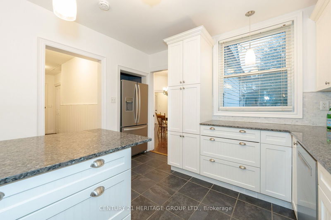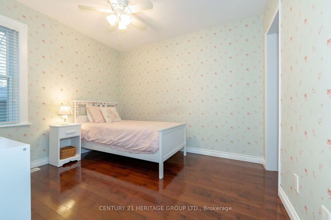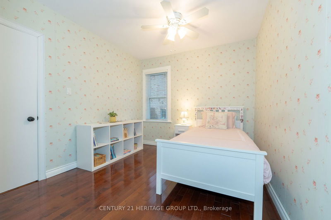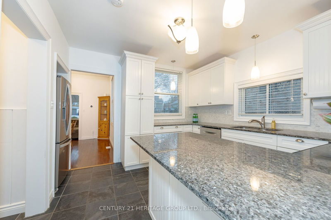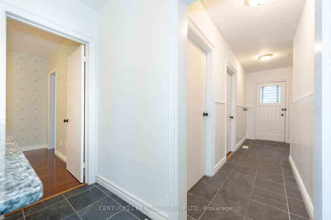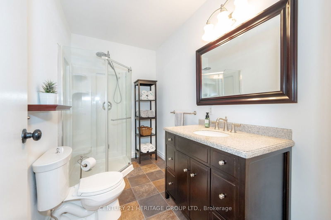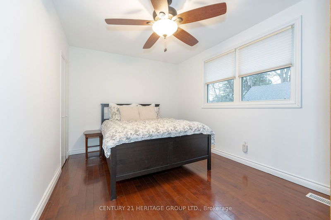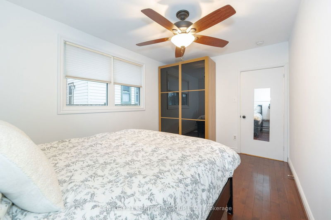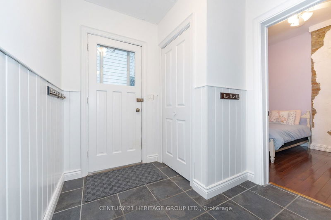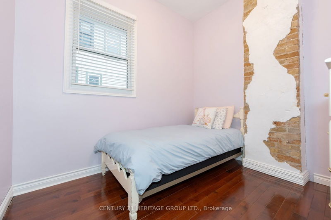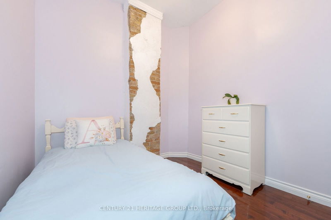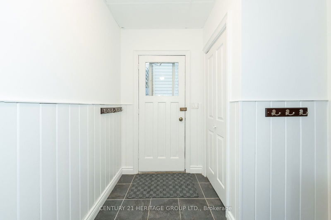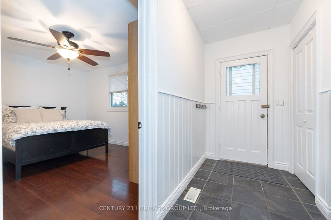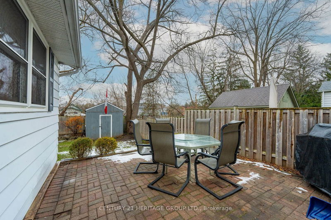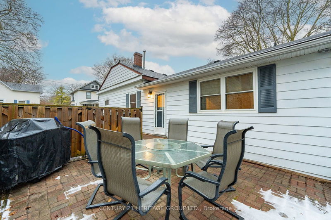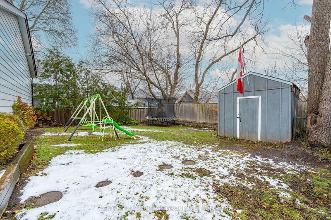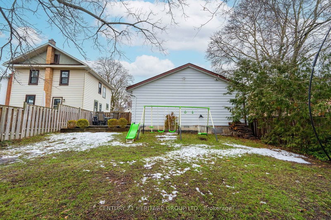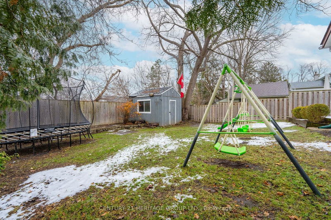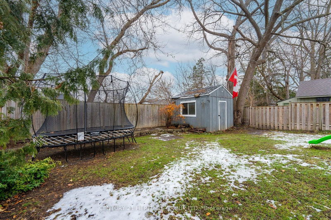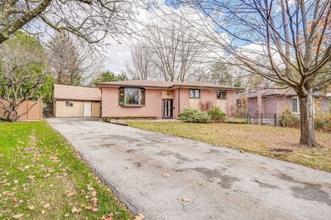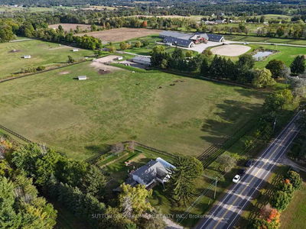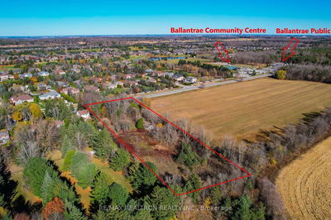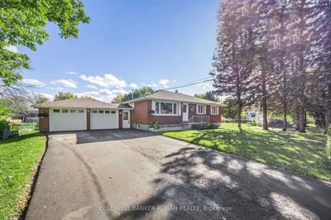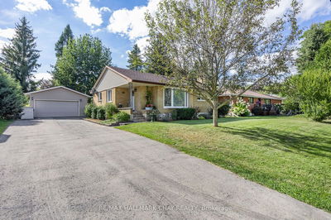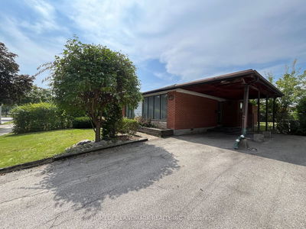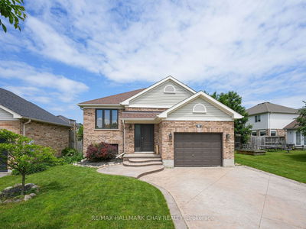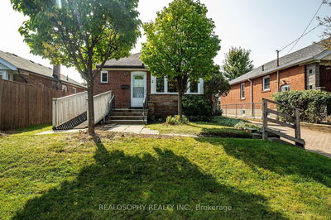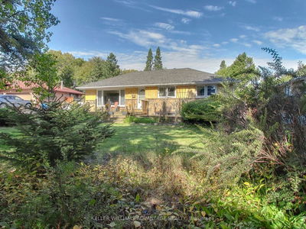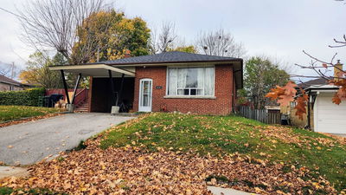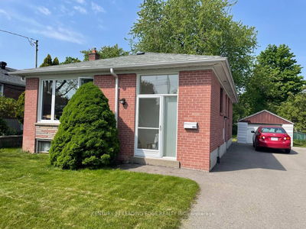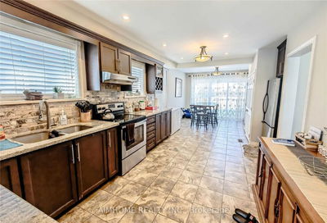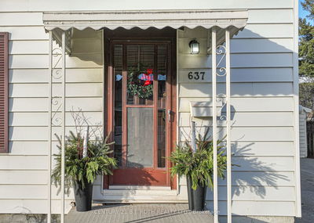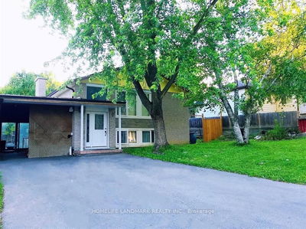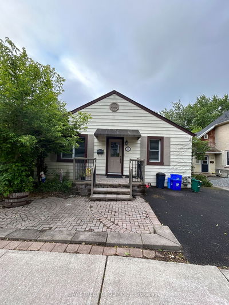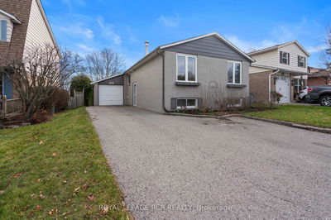Charming Century Home in the Heart of Newmarket. 97 Raglan is a beautifully updated 3-bedroom, 2-bathroom century home nestled on a 49 x 99 ft lot in the heart of Newmarket. This historic gem seamlessly blends classic charm with modern conveniences, offering a perfect balance for todays discerning homeowner.Key Features:Updated Systems: Enjoy peace of mind with significant upgrades to the plumbing and electrical systems, plus Cat6 wiring in the living room, dining room, and primary bedroom for seamless connectivity.Spacious Elegance: The living and dining rooms boast hardwood flooring and soaring 10-foot ceilings, creating an airy, inviting atmosphere perfect for entertaining or relaxing with family.Outdoor Living: The fenced yard provides privacy and space for children, pets, or gardening enthusiasts.Prime Location: Located within walking distance to Old Newmarkets vibrant restaurants, boutique shops, and cafes, this home offers the convenience of urban living with a quaint small-town feel. Take a leisurely stroll down historic Main Street and immerse yourself in the community's charm.School Zones: This property is zoned for top-rated public schools, including:Elementary: Stuart Scott Public School, Prince Charles Public School (French Immersion), St. Paul Catholic School. High School: Newmarket High School & Sacred Heart Catholic High School. Your Opportunity Awaits: Whether you're drawn by the homes historic character, modern updates, or prime location, 97 Raglan Street offers a lifestyle that combines timeless appeal with contemporary amenities.Don't miss your chance to own a piece of Newmarket history. Schedule your private viewing today!
Property Features
- Date Listed: Wednesday, December 11, 2024
- Virtual Tour: View Virtual Tour for 97 Raglan Street
- City: Newmarket
- Neighborhood: Central Newmarket
- Full Address: 97 Raglan Street, Newmarket, L3Y 4B2, Ontario, Canada
- Living Room: Hardwood Floor, O/Looks Dining, Large Window
- Kitchen: Tile Floor, Granite Counter, Stainless Steel Appl
- Listing Brokerage: Century 21 Heritage Group Ltd. - Disclaimer: The information contained in this listing has not been verified by Century 21 Heritage Group Ltd. and should be verified by the buyer.


