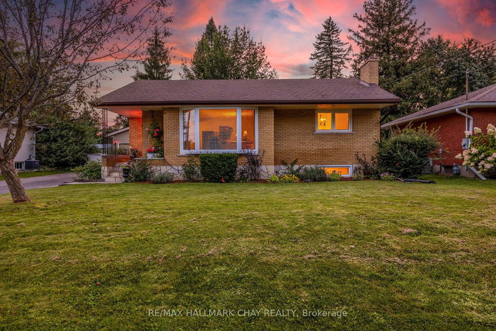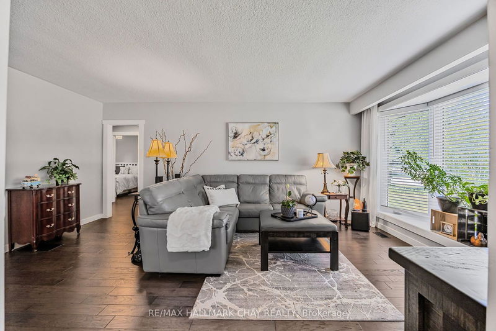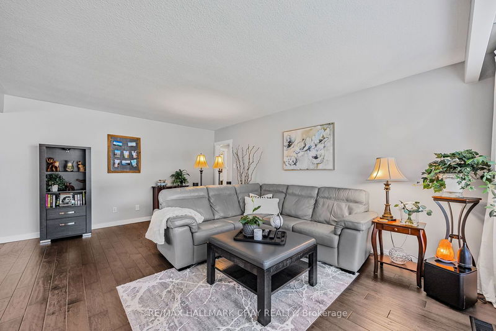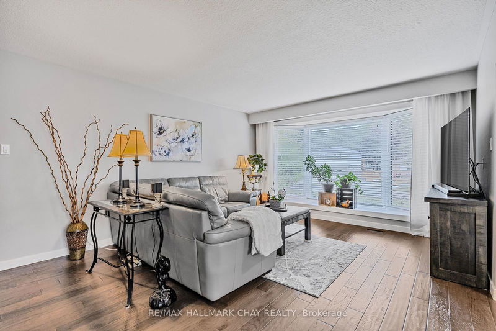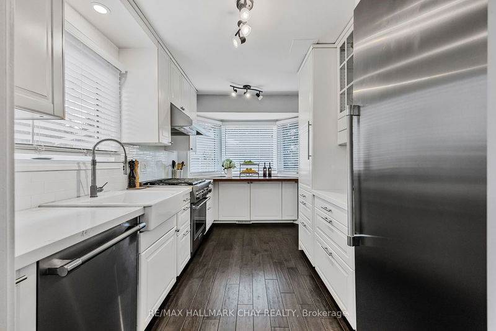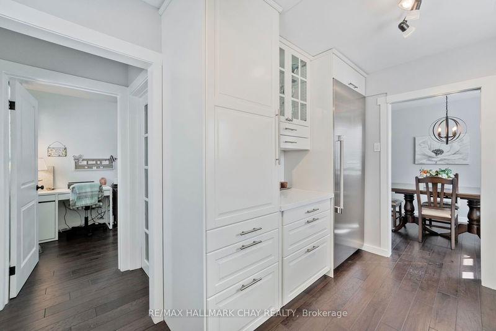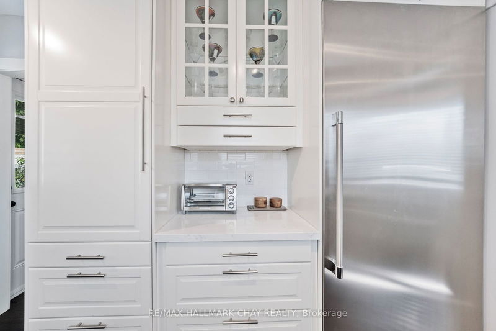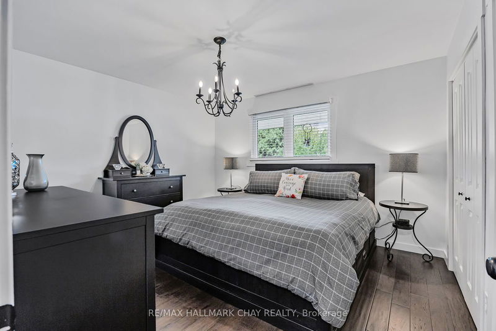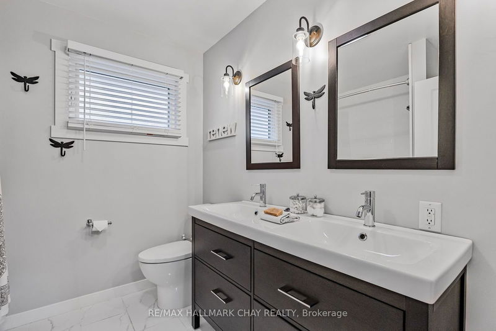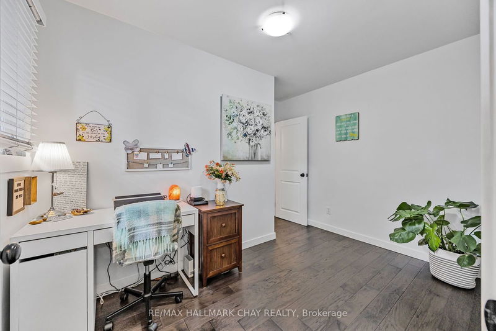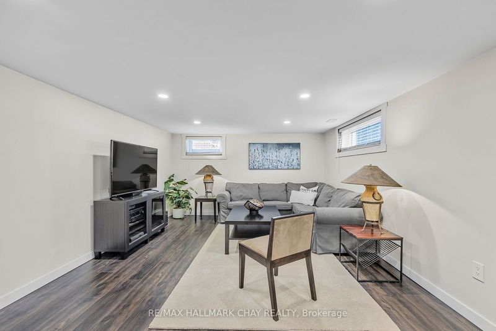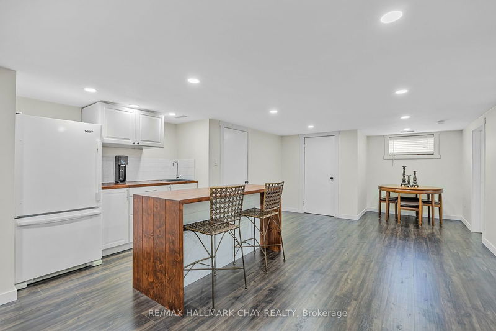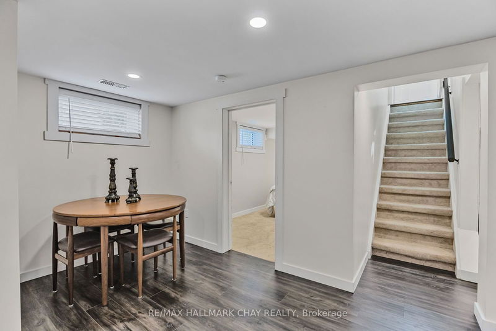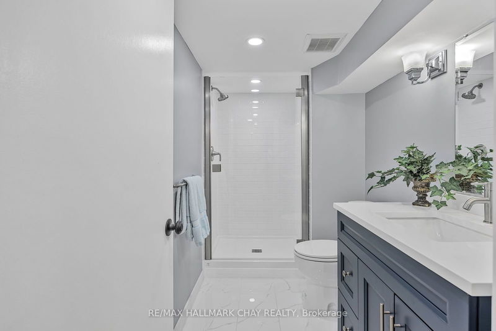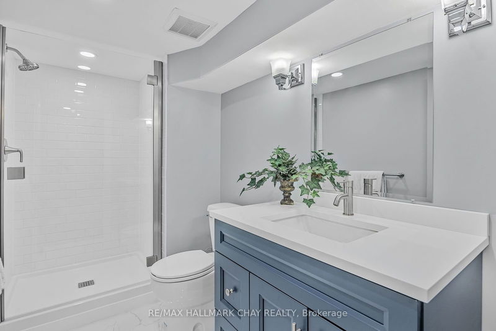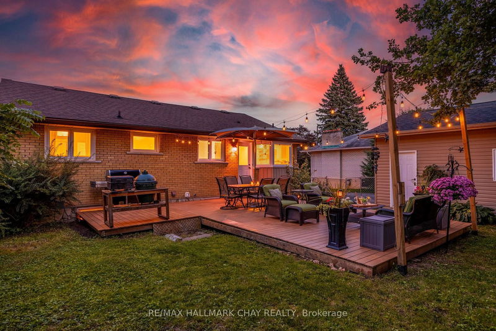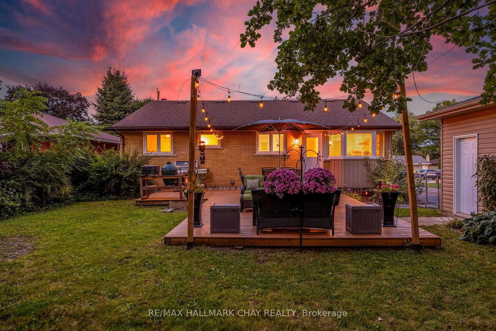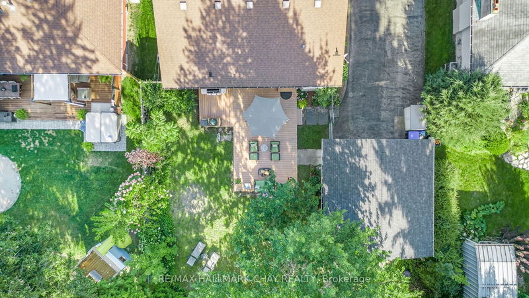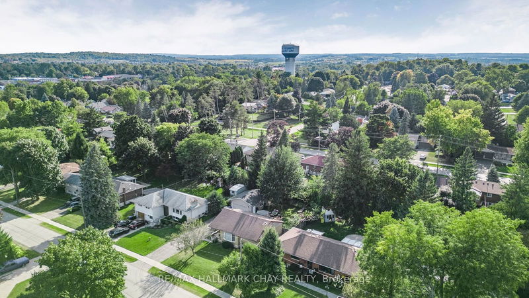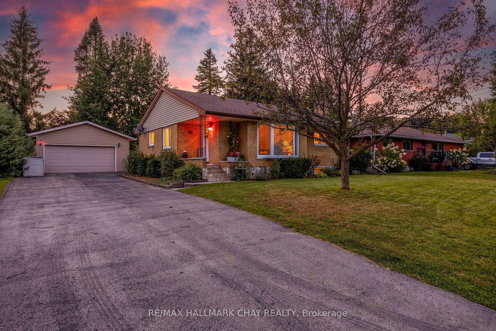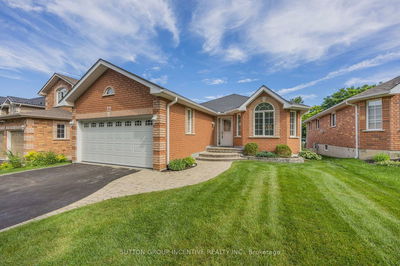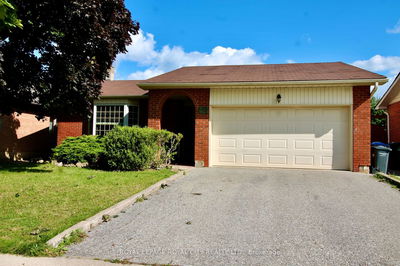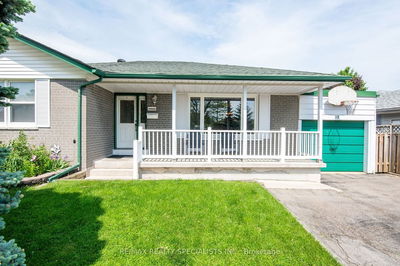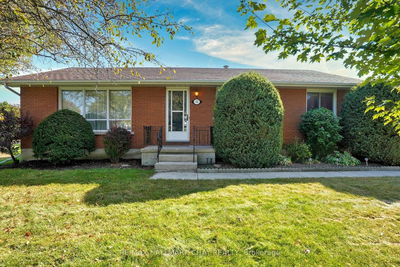This charming bungalow is updated from top to bottom with timeless quality finishes throughout. Simply move in and enjoy! Nestled on a sizeable, serene lot, 56 Evans is the perfect blend of contemporary and cozy. Light pours in through the front bow window highlighting the large living room with plenty of space to gather with those you love the most. The open concept floor plan leads into the formal dining space, followed by the kitchen where the elite Thermador appliances offer an unmatched experience. The 5 burner gas range with electric convection oven is sure to impress even the pickiest chef! Enjoy the breakfast bar overlooking the yard, quartz counter tops and soft close cabinetry. The fully renovated basement offers a remarkable amount of space. Complete with a bedroom, full bathroom, large rec room and a wet bar, this is the perfect place to host your out of town guests or can be easily converted to a spacious in-law or income suite. Step out to your large back yard to BBQ, garden or relax under the stars. This peaceful space is a rare find and is the perfect extension of your home. This property is a true gem and simply should not be missed!
Property Features
- Date Listed: Thursday, September 12, 2024
- Virtual Tour: View Virtual Tour for 56 Evans Road
- City: New Tecumseth
- Neighborhood: Alliston
- Full Address: 56 Evans Road, New Tecumseth, L9R 1M5, Ontario, Canada
- Living Room: Hardwood Floor, Bow Window
- Kitchen: Hardwood Floor, Renovated, Quartz Counter
- Listing Brokerage: Re/Max Hallmark Chay Realty - Disclaimer: The information contained in this listing has not been verified by Re/Max Hallmark Chay Realty and should be verified by the buyer.



