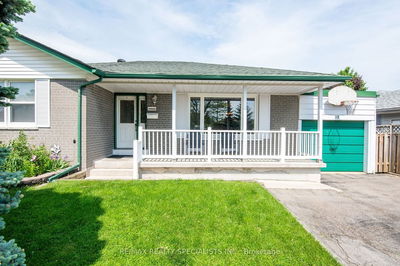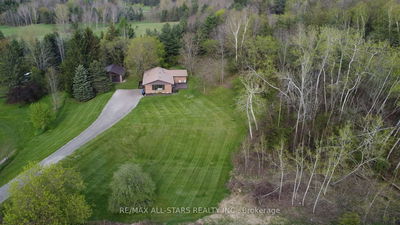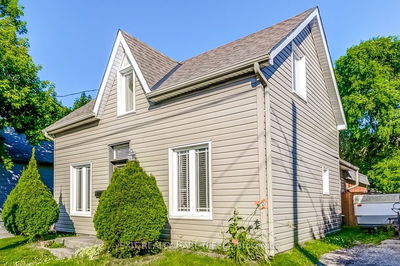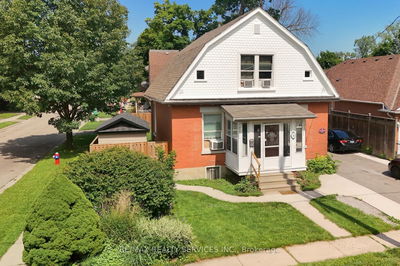The investment Opportunity you've been waiting for, Welcome to 107 McMurchy Ave S! This warm and inviting, 3+2 Bed, 2 full bath, Detached Bungalow, Features Stunning Dark stained hard wood in the Living room and main floor hallway, 3 Favorably sized bedrooms and an Eat-in Kitchen with Custom Cabinetry, Granite Counters, Backsplash, Pot lights and Stainless-Steel Appliances. The lower Level showcases an additional 2 bedrooms plus Den, 1 full bath, full kitchen with pantry and a separate entrance. Ideal for end user to produce a monthly revenue stream or for an investor to maximize profitability. 1 Car Garage with independent electrical panel, can be doubled as a work shop or easily converted into a Mancave.
Property Features
- Date Listed: Wednesday, August 07, 2024
- Virtual Tour: View Virtual Tour for 107 McMurchy Avenue S
- City: Brampton
- Neighborhood: Brampton South
- Major Intersection: Queen St/McMurchy Ave S
- Full Address: 107 McMurchy Avenue S, Brampton, L6Y 1Z1, Ontario, Canada
- Living Room: Hardwood Floor, Bay Window
- Kitchen: Granite Counter, Backsplash, Stainless Steel Appl
- Kitchen: Tile Floor, Breakfast Area, Pantry
- Listing Brokerage: Royal Lepage Premium One Realty - Disclaimer: The information contained in this listing has not been verified by Royal Lepage Premium One Realty and should be verified by the buyer.






























































