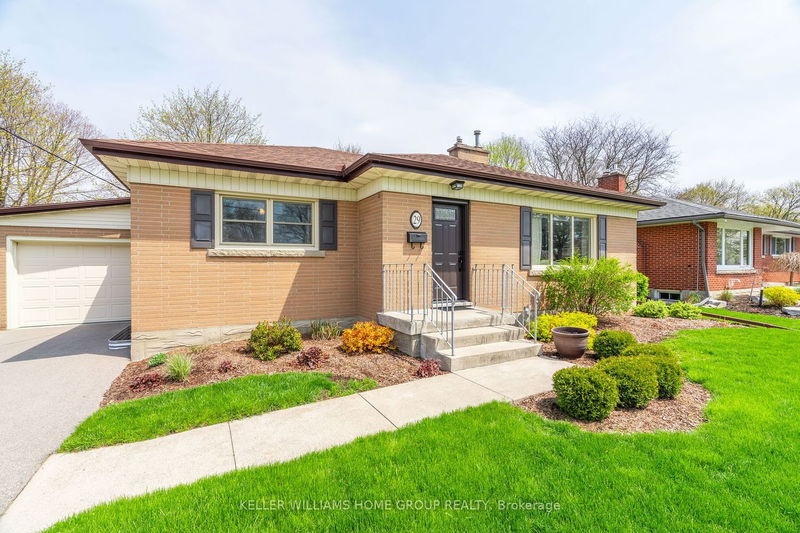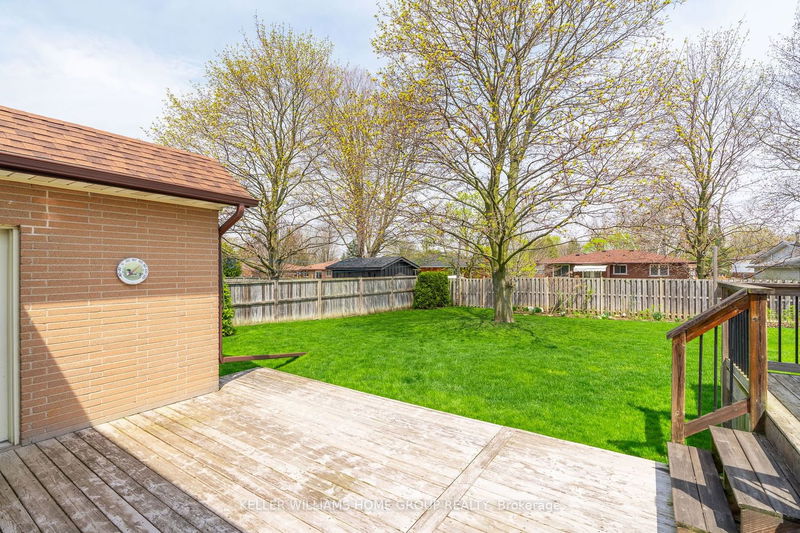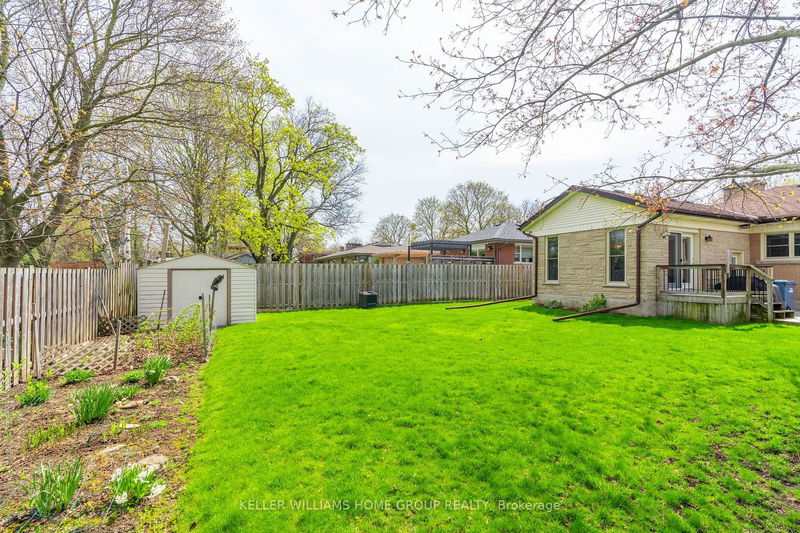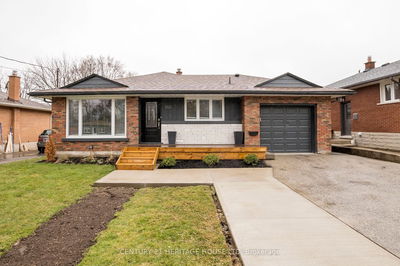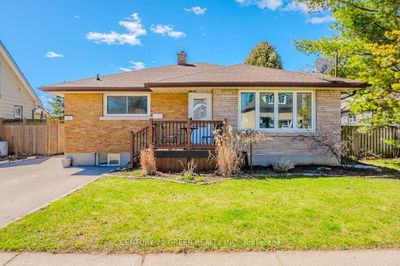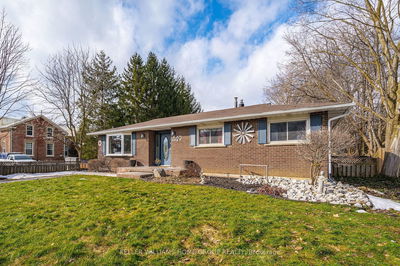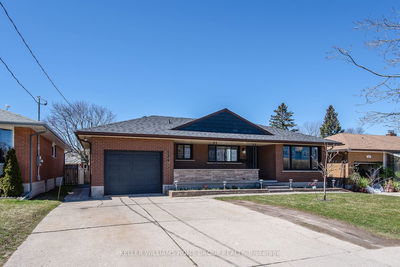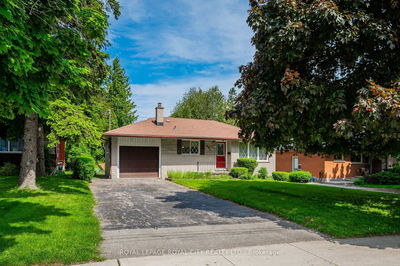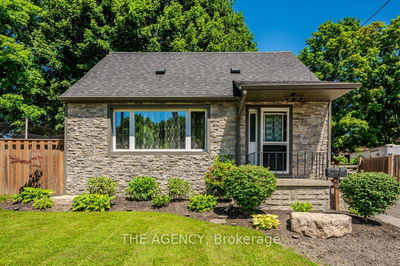Step into this immaculately maintained bungalow, where classic appeal meets modern comfort in a serene neighbourhood setting. The heart of the home is a spacious living room, enhanced by a cozy gas fireplace and large windows that fill the space with natural light. The inviting atmosphere is perfect for relaxing or hosting gatherings. Adjacent to the living room, is a well-equipped kitchen leading into the dining room. The traditional dining area with access to the deck offers perfect settings for family dinners and entertaining guests. This home has three bedrooms, each providing a quiet retreat with generous storage. Adding to the home's appeal is a second gas fireplace located in the rec room in the basement, creating a warm and inviting space that's perfect for family activities or a home theatre setup. The basement also has a large, bright room that could be used as a home office or an extra bedroom. Outside, the property features a beautifully landscaped front lawn and a spacious driveway leading to an attached garage. Located within walking distance to parks, schools, and shopping, this home combines the tranquility of suburban living with the convenience of urban amenities. Ideal for anyone seeking a blend of style, space, and warmth, this bungalow is a wonderful place to call home.
Property Features
- Date Listed: Thursday, May 02, 2024
- Virtual Tour: View Virtual Tour for 29 Elginfield Drive
- City: Guelph
- Neighborhood: Grange Hill East
- Full Address: 29 Elginfield Drive, Guelph, N1E 4E5, Ontario, Canada
- Living Room: Main
- Kitchen: Main
- Listing Brokerage: Keller Williams Home Group Realty - Disclaimer: The information contained in this listing has not been verified by Keller Williams Home Group Realty and should be verified by the buyer.



