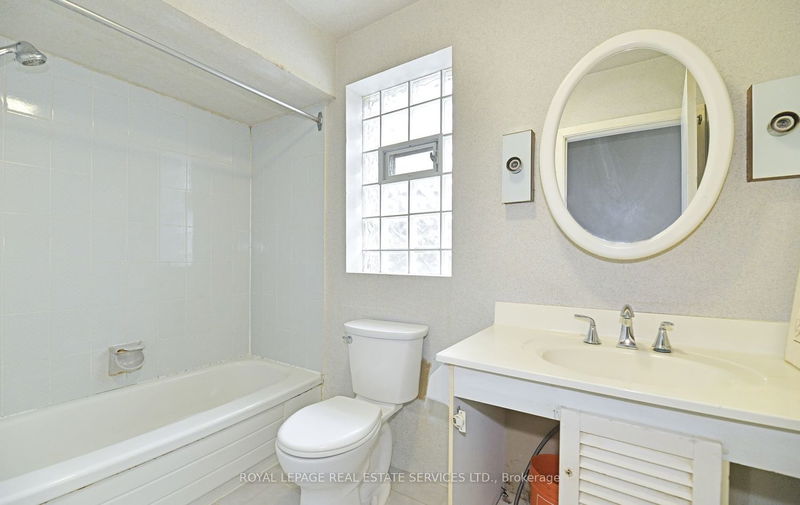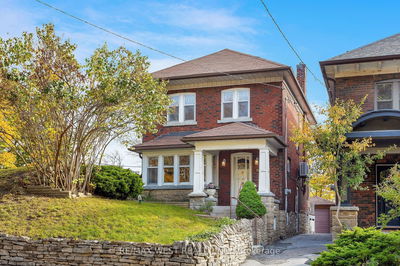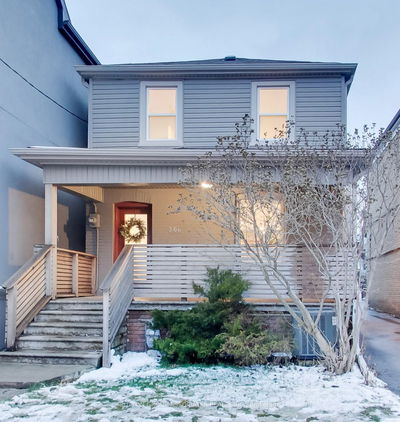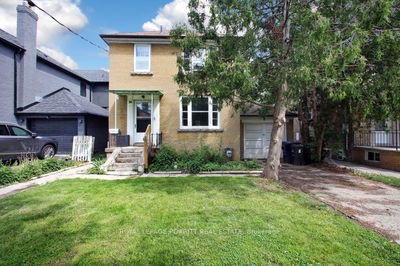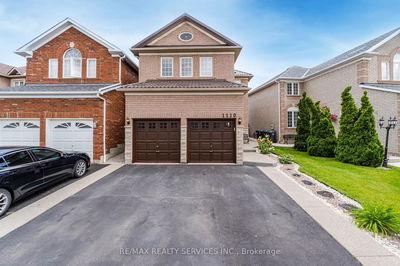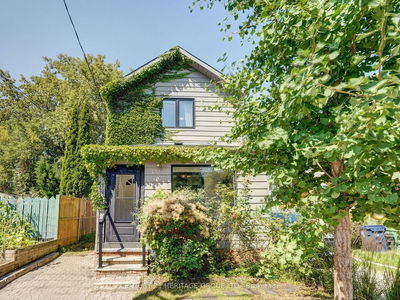Location, location, location! Fairmar is a wonderful family friendly street, in a much sought after neighbourhood. This home presents an opportunity to those with an eye for potential. The home provides a canvas for a custom renovation or re-build on a fantastic street, surrounded by many new builds. The current Floorplan is functional with an eat in kitchen overlooking the backyard and open concept Living and Dining areas. The fully fenced south facing backyard with large deck provides an opportunity to add custom landscaping and transform the space.
Property Features
- Date Listed: Friday, January 12, 2024
- Virtual Tour: View Virtual Tour for 9 Fairmar Avenue
- City: Toronto
- Neighborhood: Stonegate-Queensway
- Full Address: 9 Fairmar Avenue, Toronto, M8Y 2C7, Ontario, Canada
- Living Room: Bay Window, Hardwood Floor, Fireplace
- Kitchen: O/Looks Backyard, Breakfast Area, Window
- Listing Brokerage: Royal Lepage Real Estate Services Ltd. - Disclaimer: The information contained in this listing has not been verified by Royal Lepage Real Estate Services Ltd. and should be verified by the buyer.














