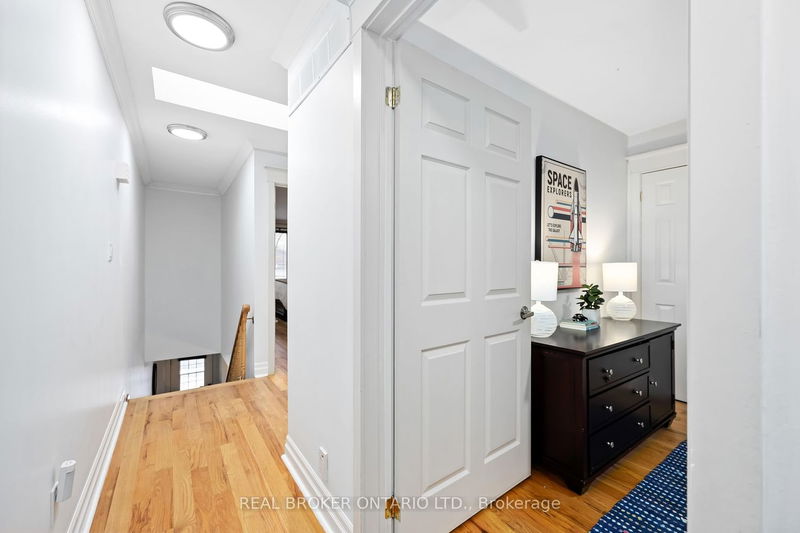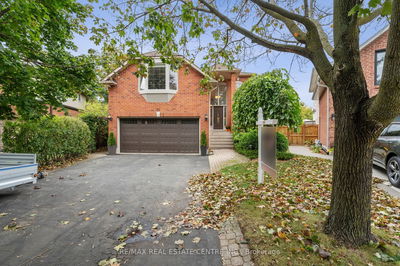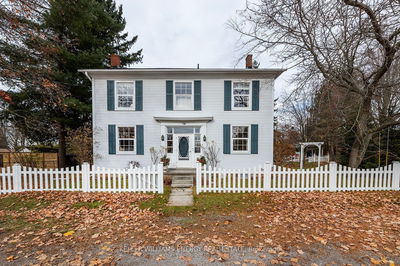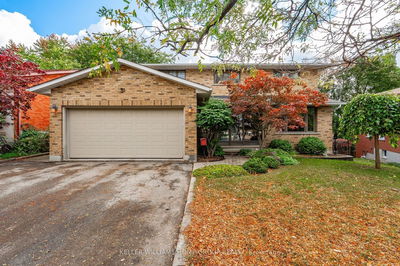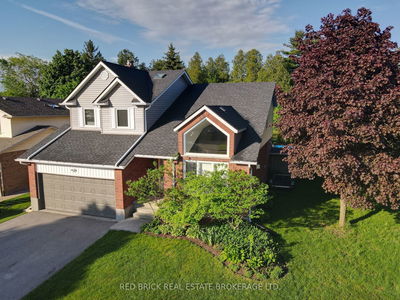Let's chat about King Edward Avenue's newest gem - a home that's as pragmatic as it is charming. Fresh off the oven yet with a sturdy build, 7 King Edward Avenue sits confidently w its 4 bdrms including one comfortably tucked away in the bsmnt. The fourth bdrm can easily double up as an office, study, or anything your heart desires. In this number game, let's not forget to mention the right balance with 4 washrooms. The experience doesn't just stop within the four walls. It extends to a fabulous yard perfect for weekend cookouts or a spontaneous picnic on a sunny afternoon. Beyond the home, the allure continues in the vibrant off-east-end Danforth neighbourhood. Enjoy urban vibrancy complemented by green tranquillity. A brief walk lands you at the Woodbine subway station. Craving fresh air? Explore nearby parks, each a personal oasis. Swing by the local stores for your everyday necessities or spontaneous splurges, seamlessly blending convenience with luxury.
Property Features
- Date Listed: Thursday, January 25, 2024
- City: Toronto
- Neighborhood: Woodbine-Lumsden
- Major Intersection: Woodbine/Danforth
- Living Room: Combined W/Dining
- Family Room: Main
- Kitchen: Breakfast Area
- Listing Brokerage: Real Broker Ontario Ltd. - Disclaimer: The information contained in this listing has not been verified by Real Broker Ontario Ltd. and should be verified by the buyer.























