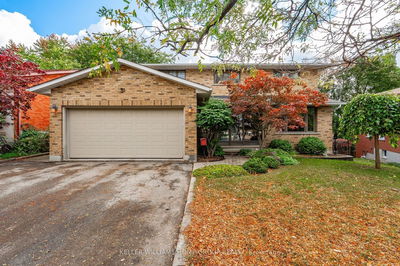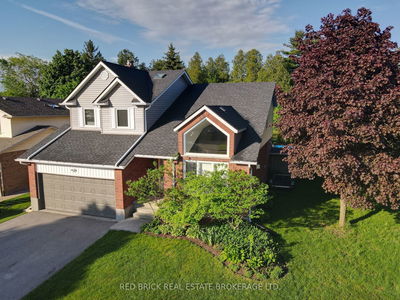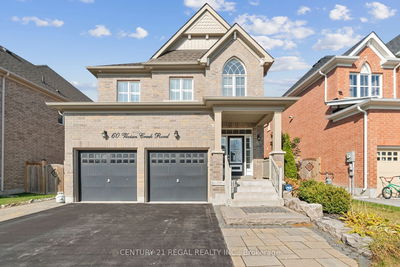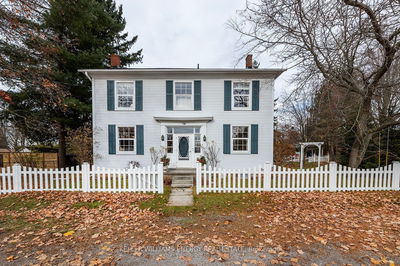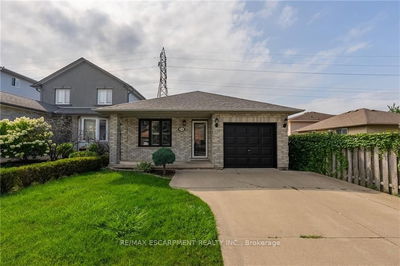Welcome home to 8 San Felice Lane, Hamilton. This gorgeous home is located in the highest desirable Central Hamilton Mountain. Offering over 2,500 sq ft of total livable space, 3 bedrooms & 2.5 bathrooms. Beautifully landscaped front and back. Main floor offers solid surfaces (hardwood & travertine), oak stairs, 2pc powder room, open concept living, gas fireplace and gourmet kitchen (Maple cabinets + SS appliances + tile backsplash + quartz counters). Second floor offers 3 bedrooms + 2 full bathroom, linen closet and walk in laundry room. Spacious primary bedroom with 2 closets and 5pc private ensuite. Basement offers a large finished recreational room, storage room & cold room. Exterior features; Large rear deck, pergola, fence, interlocking stones & landscaping (2018). Minutes to all major amenities, including; Schools, shopping, rec centre, public transit, LINC & HWY 403.
Property Features
- Date Listed: Friday, January 05, 2024
- Virtual Tour: View Virtual Tour for 8 San Felice Lane
- City: Hamilton
- Neighborhood: Ryckmans
- Full Address: 8 San Felice Lane, Hamilton, L9B 0B5, Ontario, Canada
- Living Room: Main
- Kitchen: Main
- Listing Brokerage: Revel Realty Inc. - Disclaimer: The information contained in this listing has not been verified by Revel Realty Inc. and should be verified by the buyer.



















































