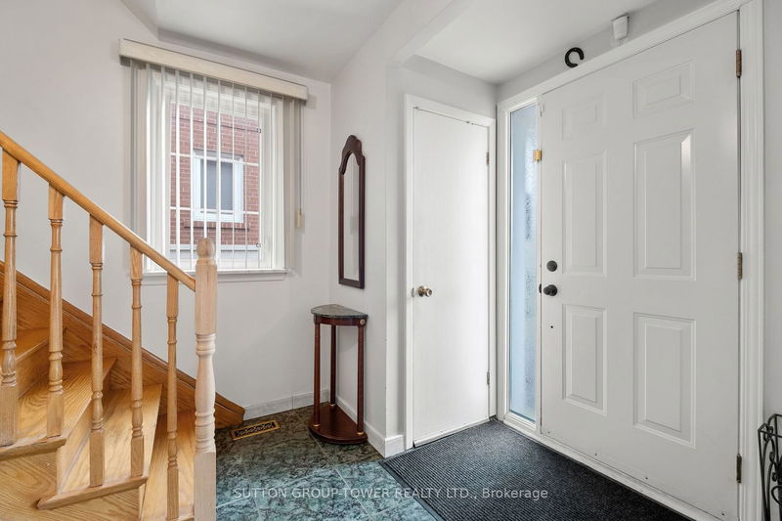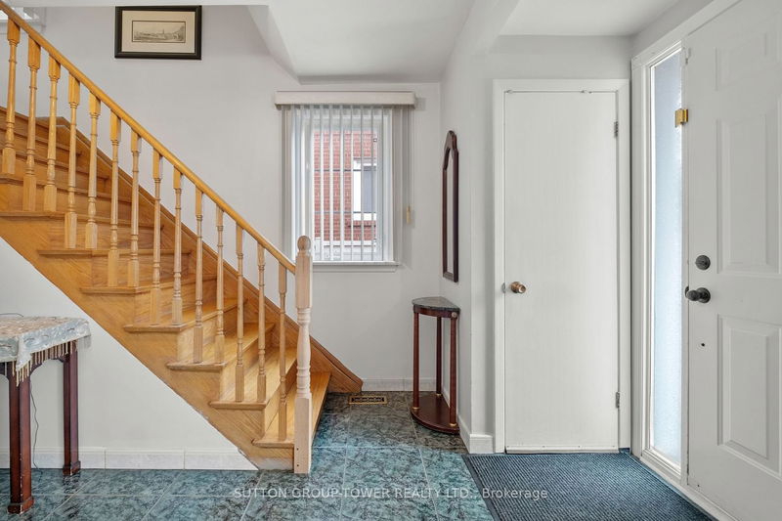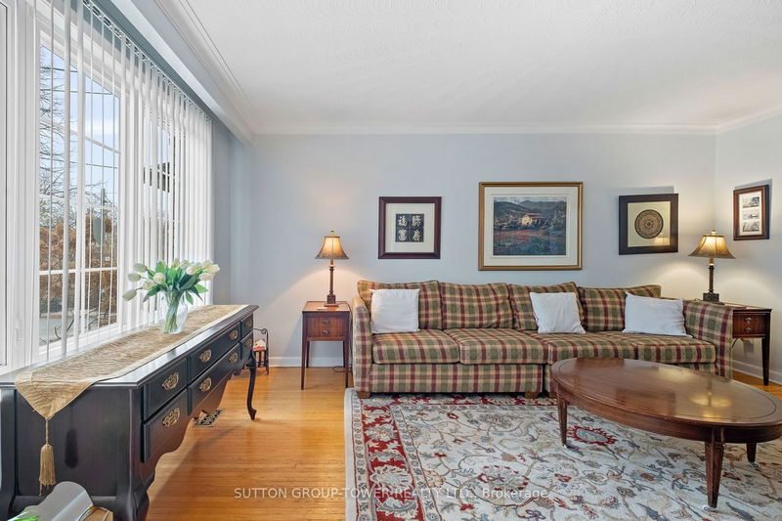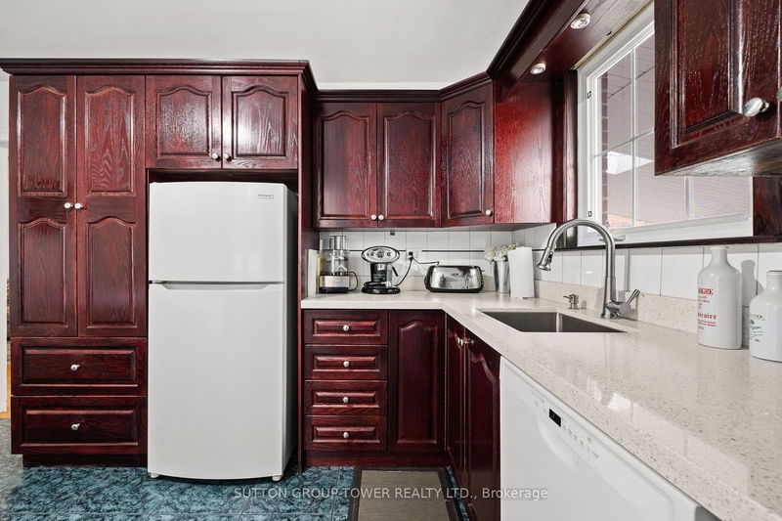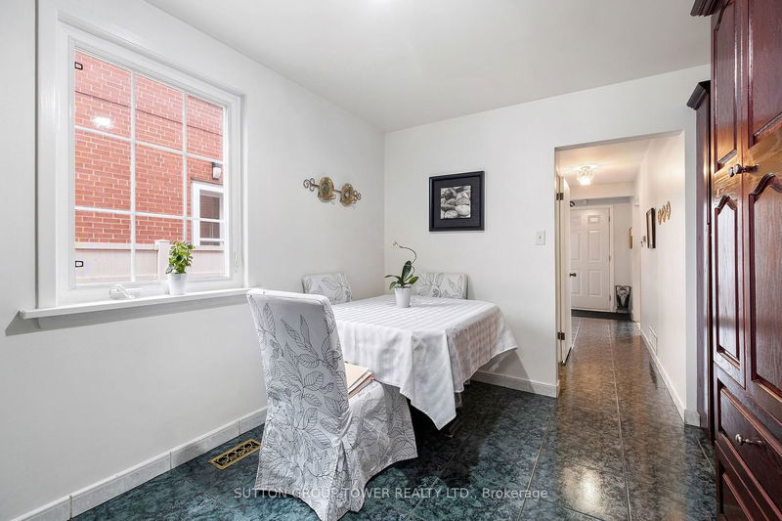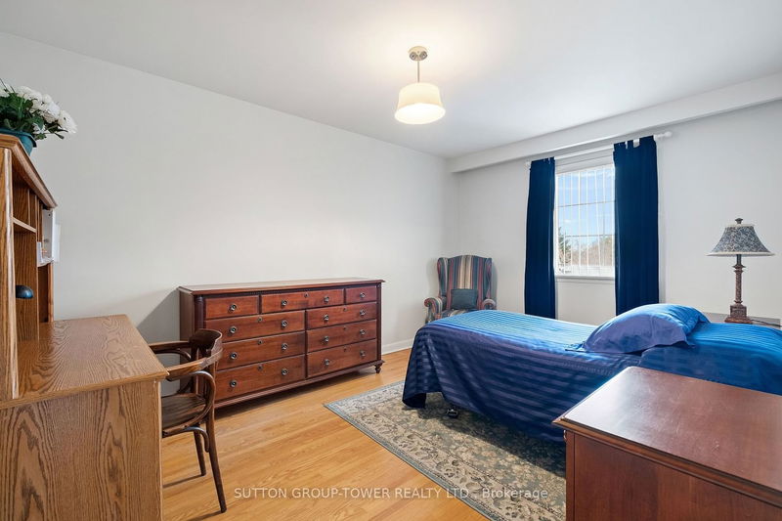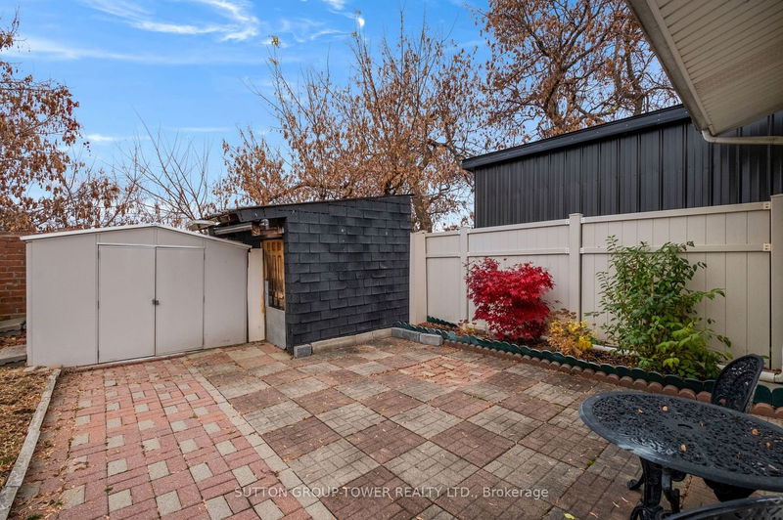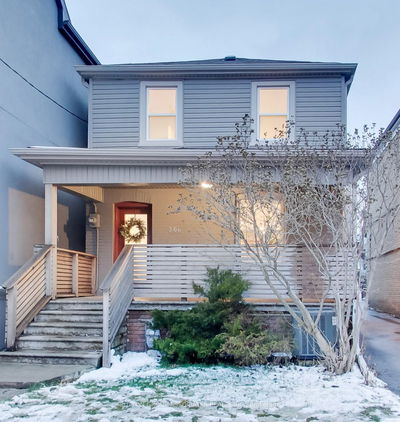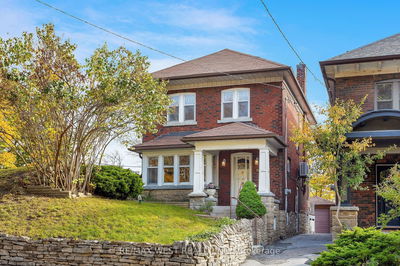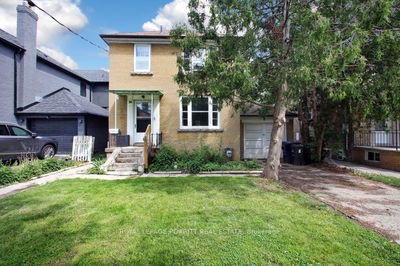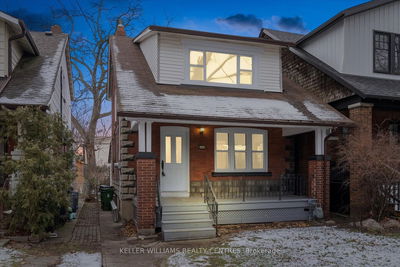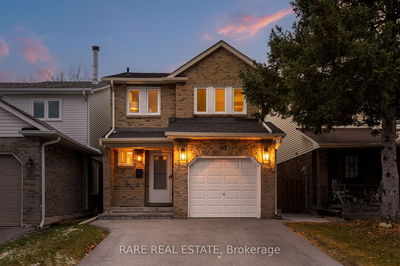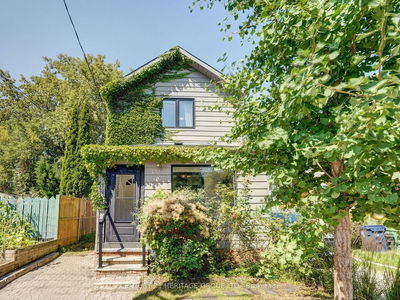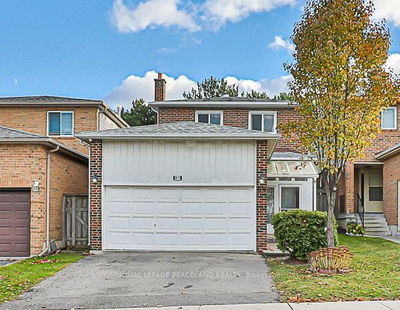Generous sized 3-bedroom home on quiet cul-de-sac! Well maintained home with hardwood & ceramic flooring throughout. Updated eat-in kitchen with wood cabinets and Corian countertops. Second floor features 3 large bedrooms and a bathroom with a jetted tub. Finished basement with separate entrance, kitchen/living room area, 3 piece bathroom and cold room/cellar. Potential in-law suite. Long driveway accommodates parking for 6 vehicles and leads to an oversized detached garage. Large interlock patio with wood/metal awning with 2 skylights. Ideal for your family and friend gatherings! Private fully fenced and landscaped backyard overlooks a ravine like setting within the city. Close to all amenities!
Property Features
- Date Listed: Tuesday, November 14, 2023
- Virtual Tour: View Virtual Tour for 62 Aileen Avenue
- City: Toronto
- Neighborhood: Keelesdale-Eglinton West
- Major Intersection: Rogers & Caledonia/Silverthorn
- Full Address: 62 Aileen Avenue, Toronto, M6M 1E6, Ontario, Canada
- Living Room: Hardwood Floor, Large Window, Combined W/Dining
- Kitchen: Ceramic Floor, Eat-In Kitchen, Corian Counter
- Kitchen: Laminate, Raised Floor, Window
- Listing Brokerage: Sutton Group-Tower Realty Ltd. - Disclaimer: The information contained in this listing has not been verified by Sutton Group-Tower Realty Ltd. and should be verified by the buyer.





