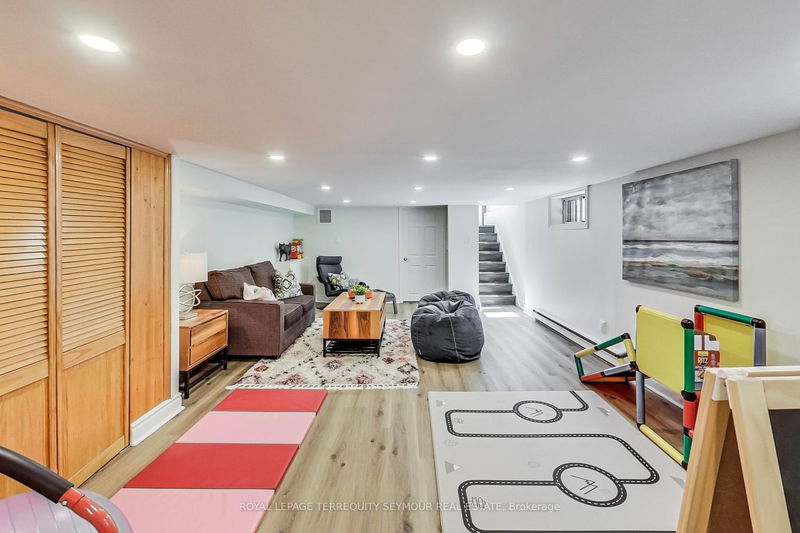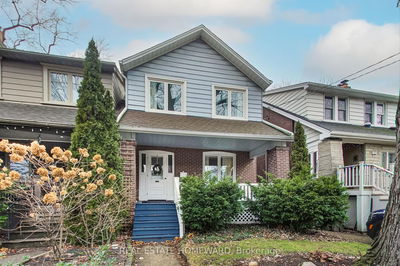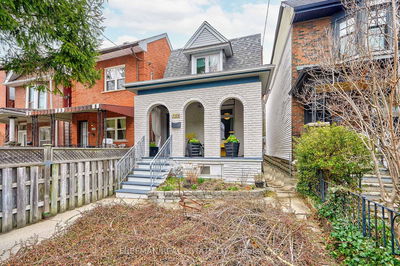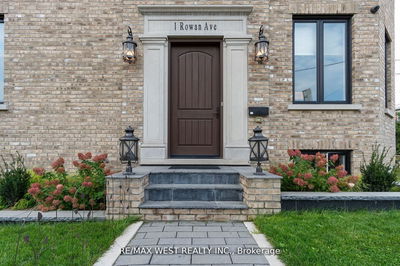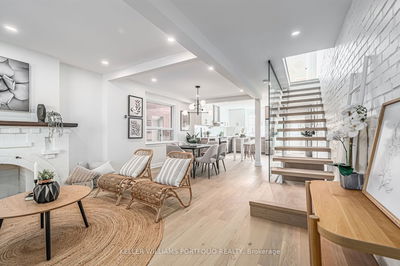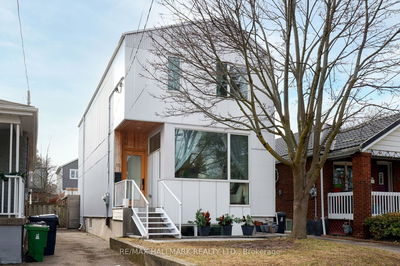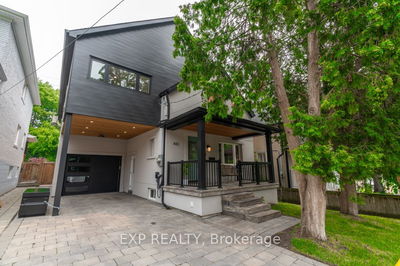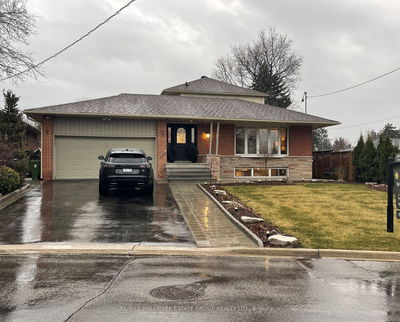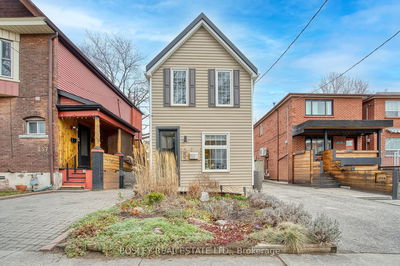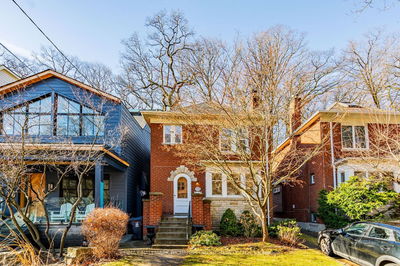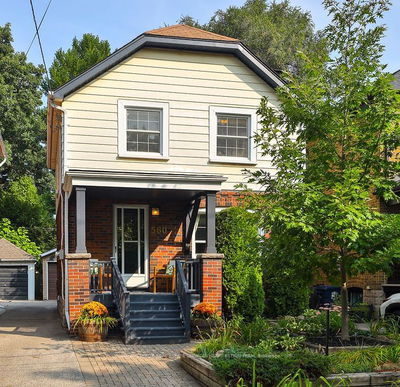Fantastic Detached Home In Sought After Davisville Village! Renovated Throughout! The Main Floor Extension Adds A Warm & Inviting Family Room to the Floor Plan. It Is Showered In Natural Light From The Southern Exposure & 2 Well Positioned Skylights. A Gourmet Kitchen With Stone Counters, Ample Storage Space and A Breakfast Bar Entices Everyone To Convene In This Central Location. A Rare Main Floor Powder Room & Separate Entrance Were Added to Round Out the Functionality Of The Home. The Large Rec Room On The Lower Level Could Easily Be A Self Contained In-Law Quarters or Home Office. the Licensed Front Pad Parking Is A Plus & The Mutual Drive Allows for Additional Parking. Short Walk to Maurice Cody PS or Sunnybrook, Parks, TTC. Shops & Amazing Local Restaurants. A Huge Bonus is the 175' South Facing Backyard Which Boasts a 2 Tier Deck. Amazing!
Property Features
- Date Listed: Tuesday, April 09, 2024
- Virtual Tour: View Virtual Tour for 435 Balliol Street
- City: Toronto
- Neighborhood: Mount Pleasant East
- Major Intersection: Mt. Pleasant/ Davisville
- Full Address: 435 Balliol Street, Toronto, M4S 1E1, Ontario, Canada
- Living Room: Hardwood Floor, Fireplace, Window
- Kitchen: Tile Floor, Centre Island, Stone Counter
- Family Room: W/O To Deck, Hardwood Floor, Skylight
- Listing Brokerage: Royal Lepage Terrequity Seymour Real Estate - Disclaimer: The information contained in this listing has not been verified by Royal Lepage Terrequity Seymour Real Estate and should be verified by the buyer.




























