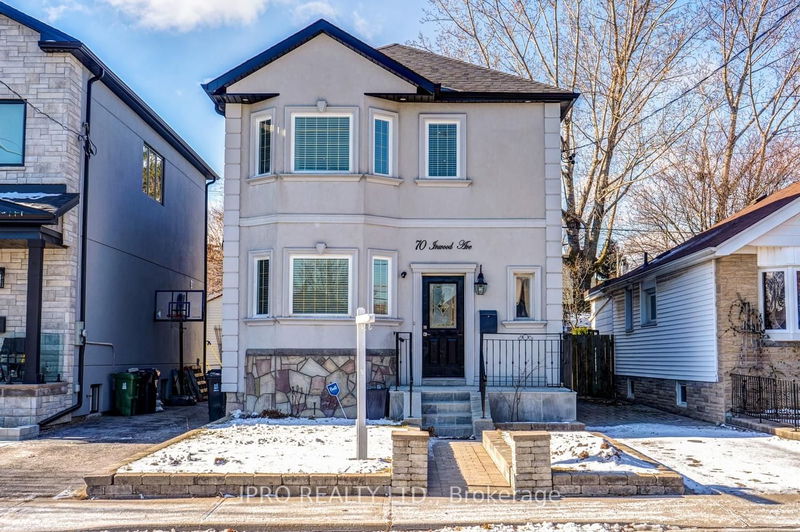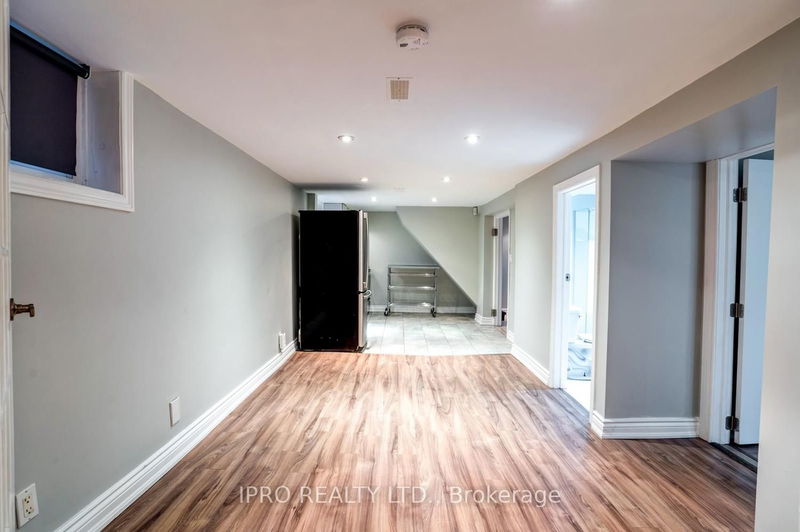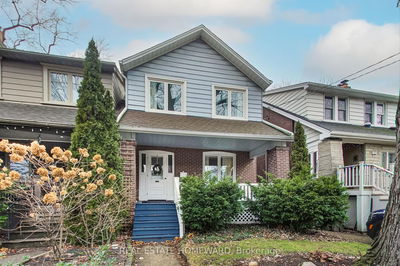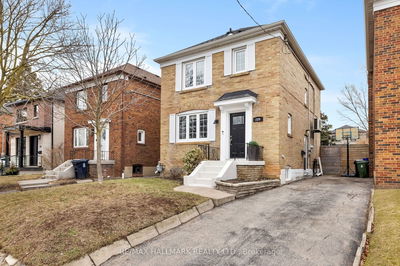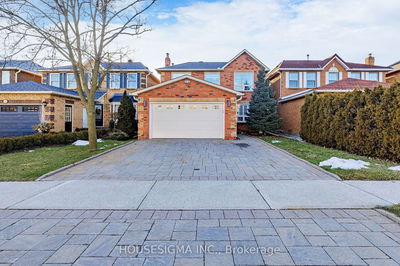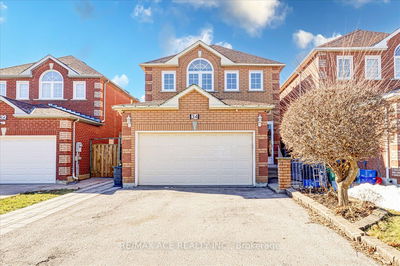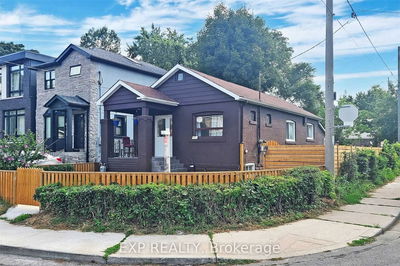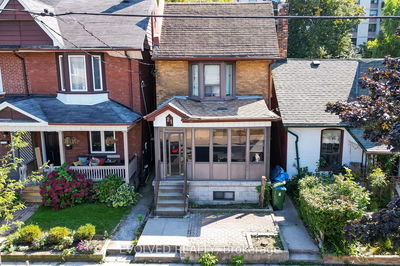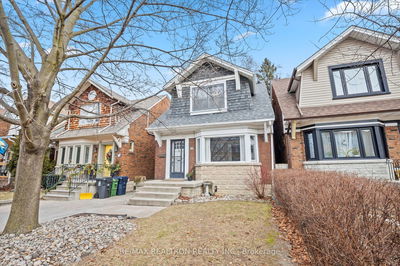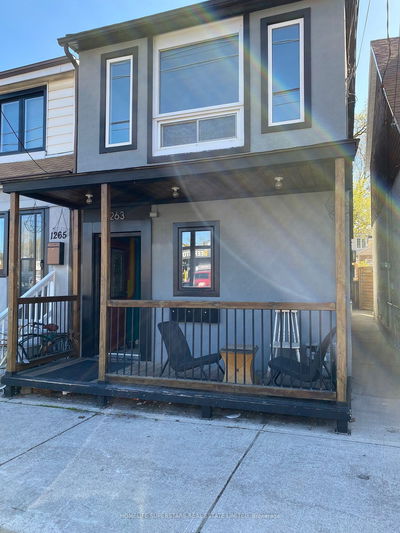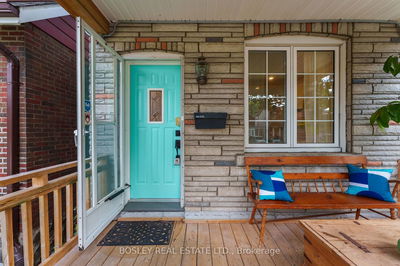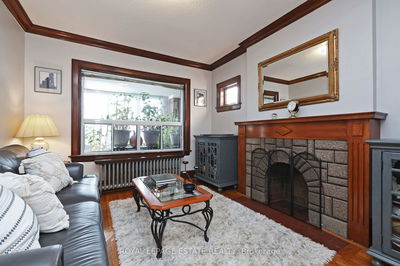Stunning 2-Storey Detached Custom Home Featuring 3+1Bedrooms, 4Baths On A 31.25x118.1Ft Lot W/Private Driveway In The Heart Of East York! This Home Boasts A Great Layout W/Beautiful Hardwood Floors & Pot Lights Throughout. A Well-Designed Kitchen W/ Custom Countertops, Breakfast Bar, Double Sink & S/S Appliances. The Dining Room, Featuring French Doors, Leads You To The Impressive Family Room Bathed In Natural Light & With Heated Floors, Electric Fireplace, B/I Shelves, A W/O To A Deck & A Private, Fully Fenced Sun-Drenched Backyard. The 2nd Flr Filled With Natural Light Through A Skylight Offers A Den Suitable For Office, Large Bedrooms W/Closets, Two Of Which Offer Juliet Balconies, A 4PC Bath & Stackable Laundry. The Master Bedroom Is A Retreat & Features An Ensuite W/Jacuzzi & Two Closets. The Basement Is A Versatile Space, Featuring A Kitchen, Rec Room, An Additional Bedroom, Den, Laundry & 3PC Bath, Adding Functionality As An Entertainment Space Or Extra Room For Family & Guests.
Property Features
- Date Listed: Thursday, February 08, 2024
- City: Toronto
- Neighborhood: Danforth Village-East York
- Major Intersection: Mortimer Ave & Greenwood Ave
- Full Address: 70 Inwood Avenue, Toronto, M4J 3Y5, Ontario, Canada
- Living Room: Hardwood Floor, Pot Lights, Bay Window
- Kitchen: Breakfast Bar, Custom Counter, Stainless Steel Appl
- Family Room: W/O To Deck, Heated Floor, Fireplace
- Kitchen: Ceramic Floor, Pot Lights, Above Grade Window
- Listing Brokerage: Ipro Realty Ltd. - Disclaimer: The information contained in this listing has not been verified by Ipro Realty Ltd. and should be verified by the buyer.

