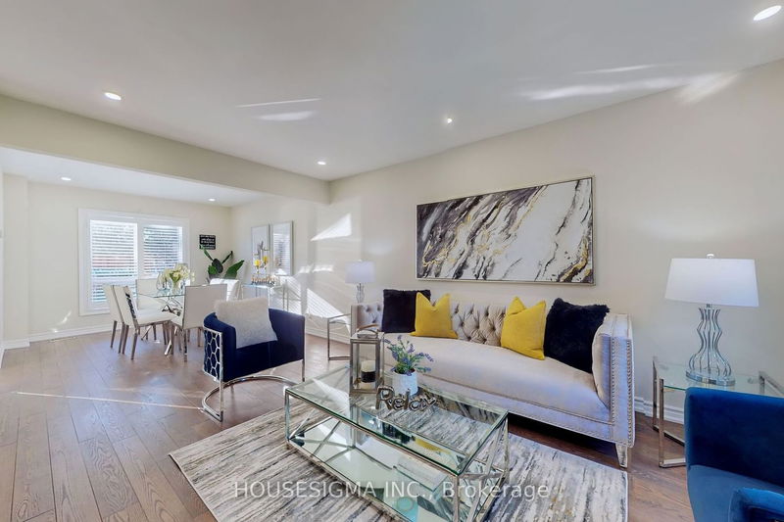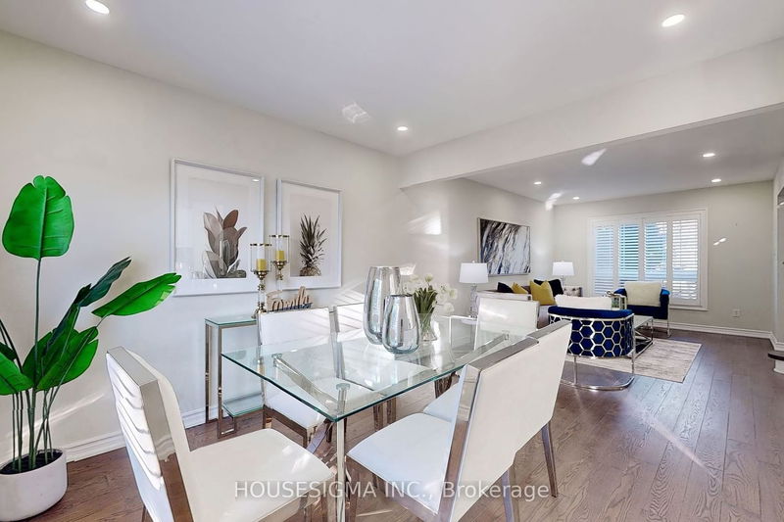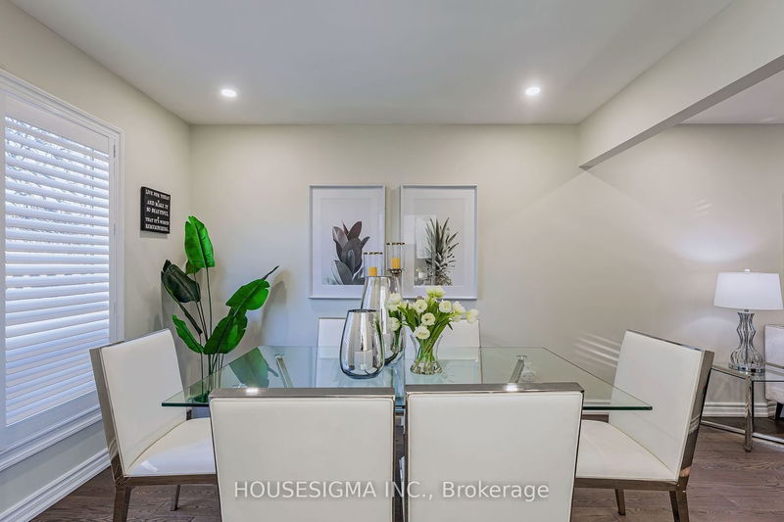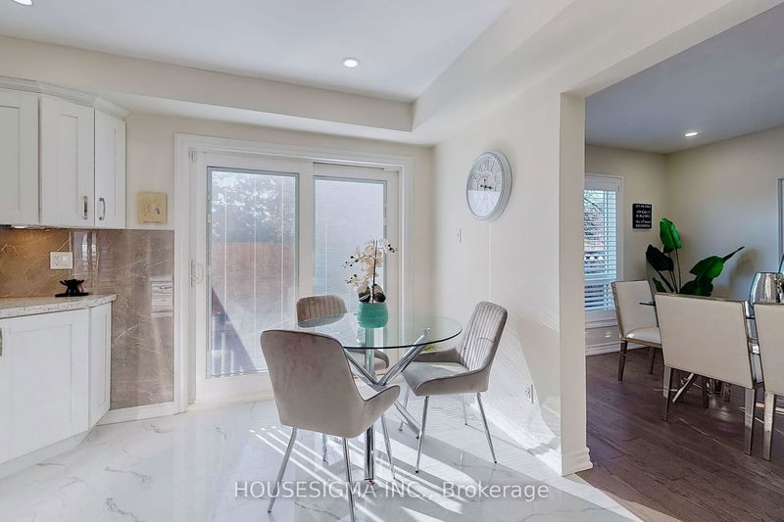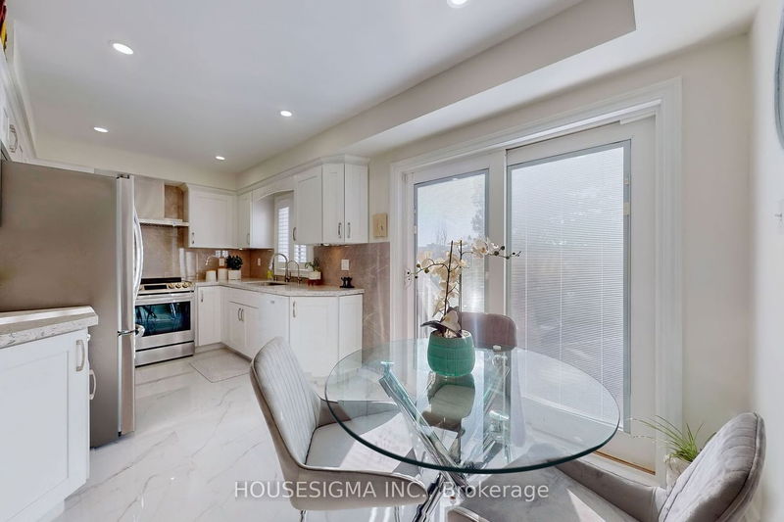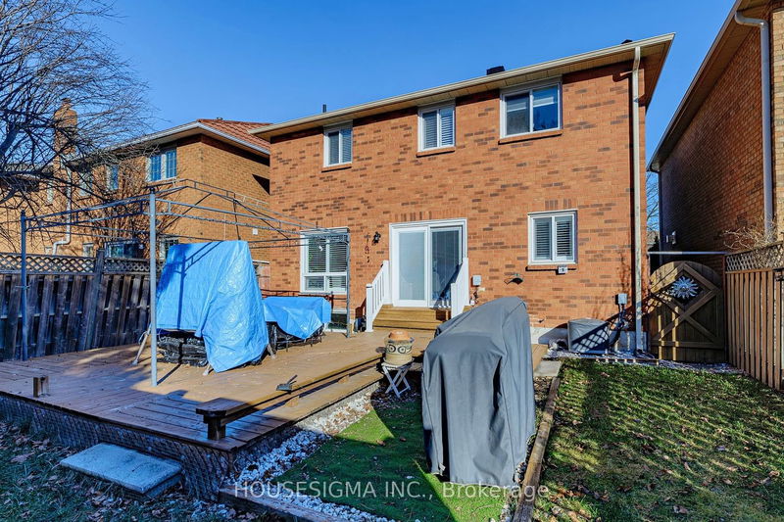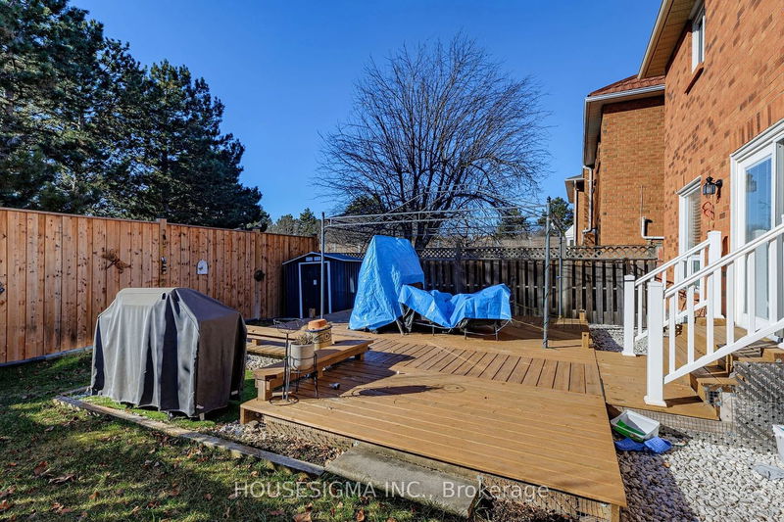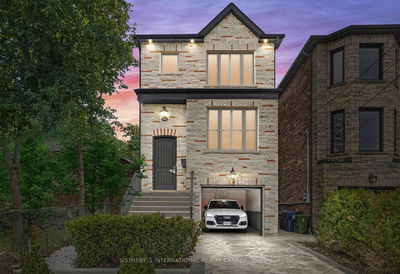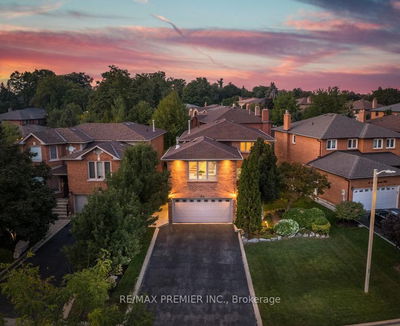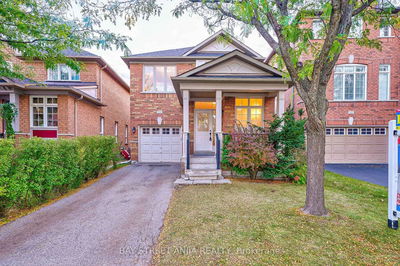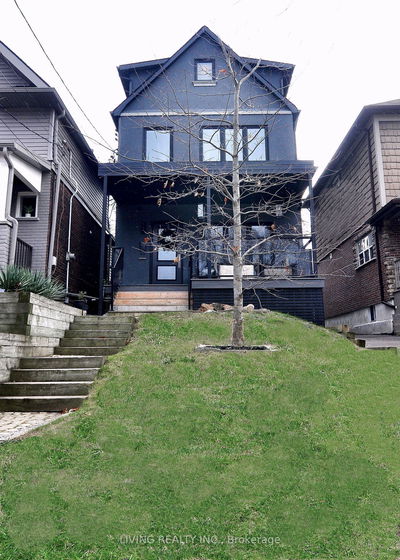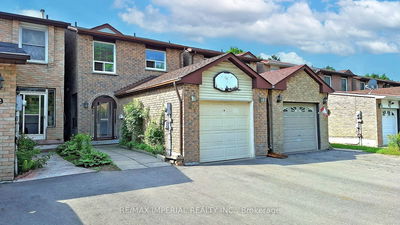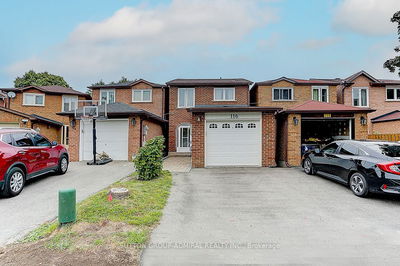Beautifully Renovated 3+1 Bedroom 4 Bath Double Car Garage Detached Family Home With Spacious Finished Basement With Full Washroom & 1 Bedroom. Convenient Location (Yonge/Steels) Close To Shops, Restaurants, Supermarkets, Malls, TTC. Back To Park In Quiet High Demand Crestwood Neighbourhood. Interlocked Driveway, Upgraded Modern Eat-In Kitchen With Quartz Counter Top, New Backsplash, Under-mount Sink With Water Filtering System, Walkout To A Huge Deck. Open Concept Living & Dining Room With Hardwood Floors, Smooth Ceiling, Pot Lights, Master Bedroom With Fully Renovated Ensuite Bath & Walk-In Closet, Foyer With Direct Access To The Garage, Upgraded Windows With California Shutters And Zebra Blinds. Completely Renovated Washrooms With Quartz Countertop, New Potlights All Through The House, New Roof (2020). Move In Condition.
Property Features
- Date Listed: Wednesday, February 07, 2024
- Virtual Tour: View Virtual Tour for 123 Croteau Crescent
- City: Vaughan
- Neighborhood: Crestwood-Springfarm-Yorkhill
- Major Intersection: Yonge & Steeles
- Full Address: 123 Croteau Crescent, Vaughan, L4J 5S5, Ontario, Canada
- Living Room: Hardwood Floor, Pot Lights, Combined W/Dining
- Family Room: Hardwood Floor, Fireplace, California Shutters
- Kitchen: Eat-In Kitchen, Porcelain Floor, Quartz Counter
- Listing Brokerage: Housesigma Inc. - Disclaimer: The information contained in this listing has not been verified by Housesigma Inc. and should be verified by the buyer.




