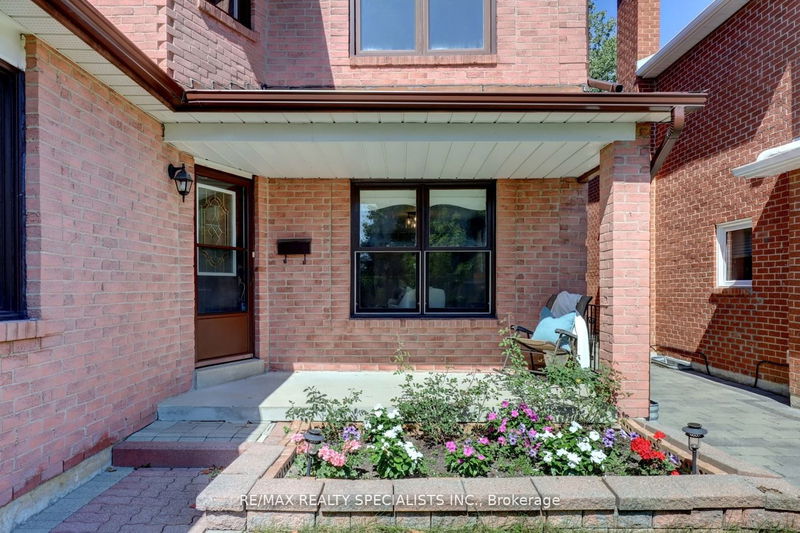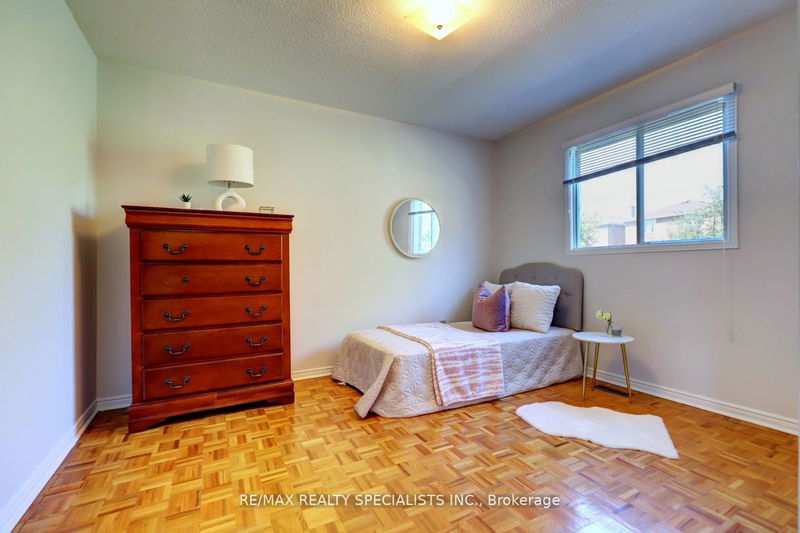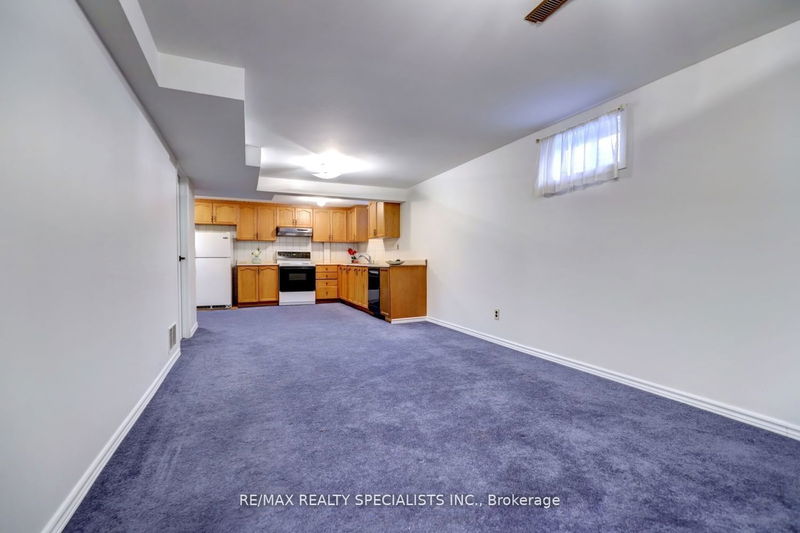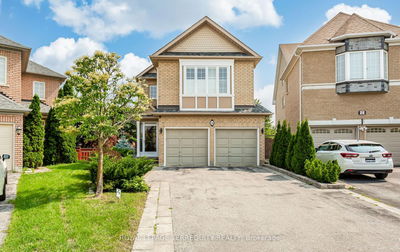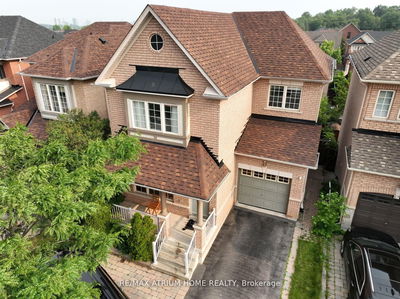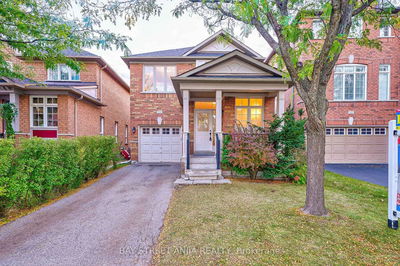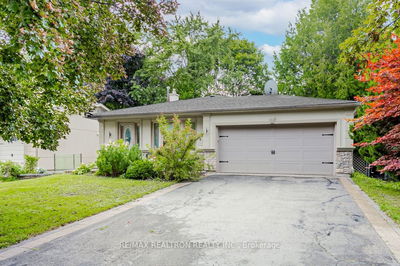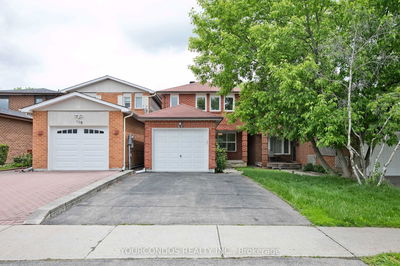Impeccable Detached Home On Expansive 42 x 120 ft Lot On A Family-Oriented Street in High Demand Location. Meticulously Maintained By The Original Owners, This Home Offers Apprx 1923 sq ft, A Desirable Main floor Layout W/A Spacious Open Concept Living/Dining Rm, Lots Of Natural Light Throughout, Separate Family Rm W/a Wood Burning Fireplace & Walk-Out To The Backyard. Main Floor Laundry Rm W/A Separate Side Door Entrance. Updated Family Size Kitchen W/ Granite Countertops, Backsplash, Stainless Steel Appliances & A Second Walk-Out To The Backyard. Upper Floor Boasts 3 Generously Sized Bedrooms & Relaxing Sitting/Reading Area. Primary Bedroom Welcomes You w/a Double-Door Entry, Private 4PC Ensuite & Spacious Walk-In Closet. Fully Finished Basement Offers Second Kitchen, Expansive Living/Dining Area & Great Size 4th Bedroom W/ Renovated 4 Pc Bath. Enjoy spending time in the great size backyard Oasis whether under the covered porch area or planting vegetables in the large garden set up!
Property Features
- Date Listed: Tuesday, November 21, 2023
- Virtual Tour: View Virtual Tour for 34 Brillinger Street
- City: Richmond Hill
- Neighborhood: North Richvale
- Major Intersection: Yonge St/Major Mackenzie
- Living Room: Hardwood Floor, Large Window, Combined W/Dining
- Kitchen: Granite Counter, Backsplash, Combined W/Br
- Family Room: Parquet Floor, Fireplace, W/O To Patio
- Kitchen: Broadloom, Open Concept, Combined W/Rec
- Listing Brokerage: Re/Max Realty Specialists Inc. - Disclaimer: The information contained in this listing has not been verified by Re/Max Realty Specialists Inc. and should be verified by the buyer.



