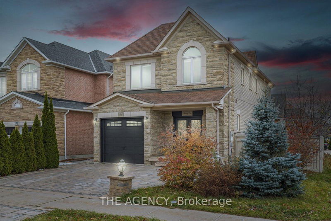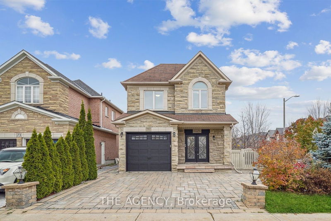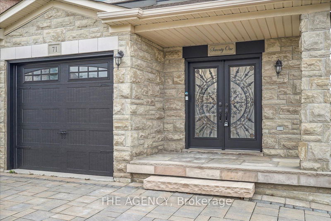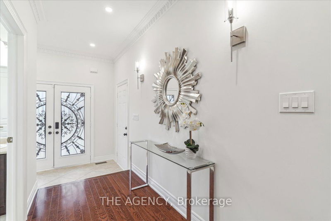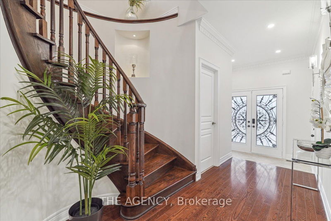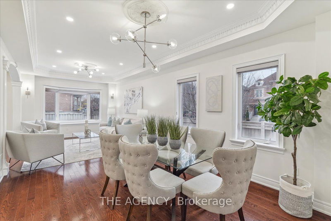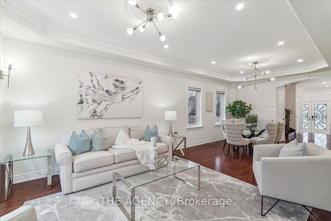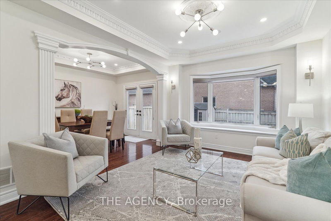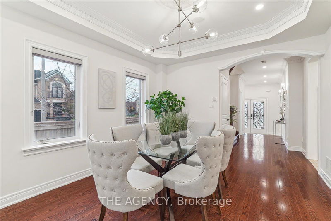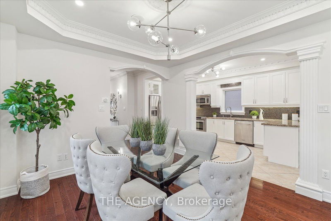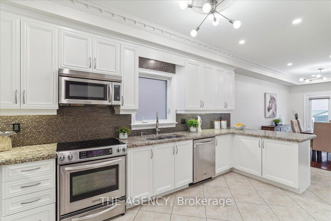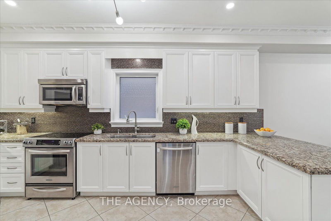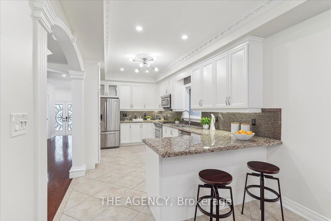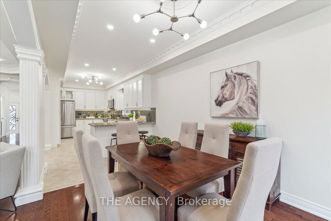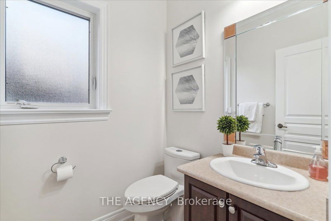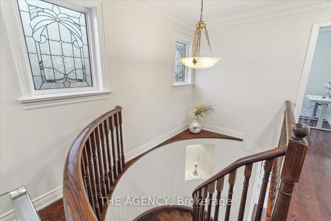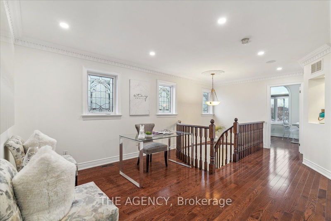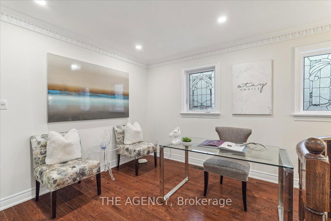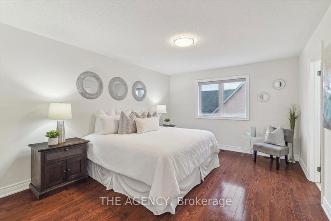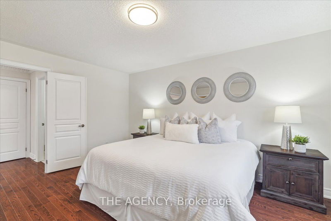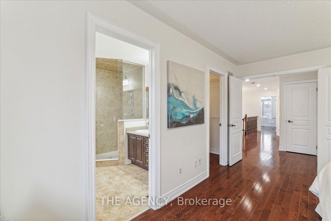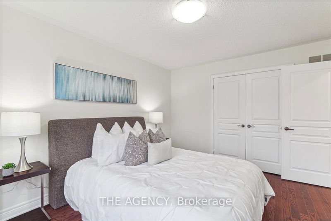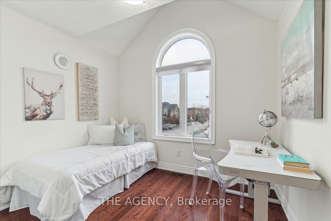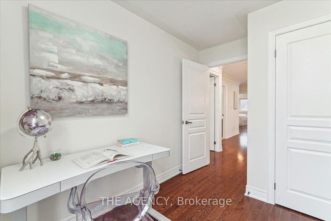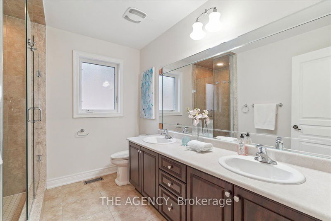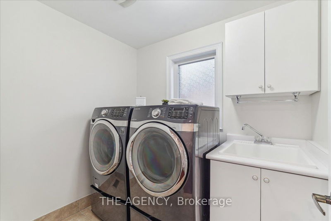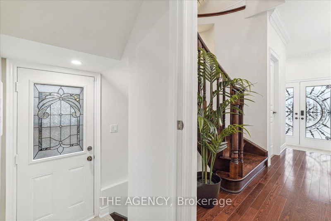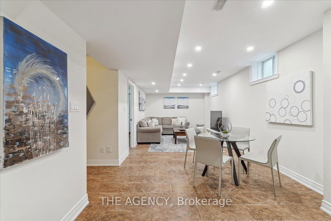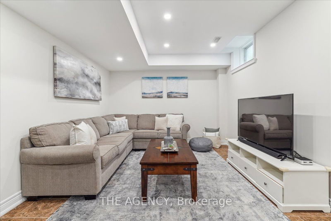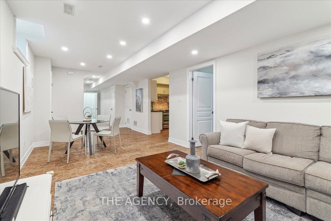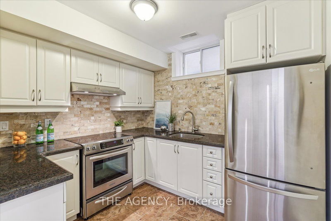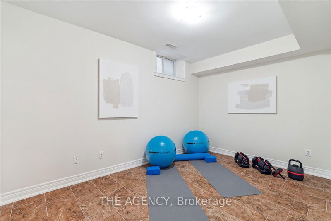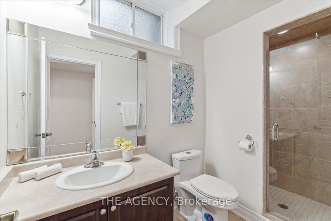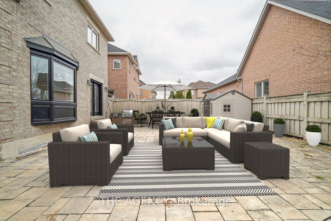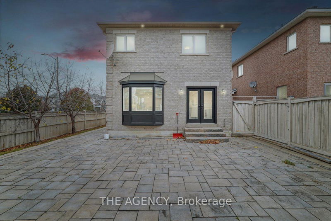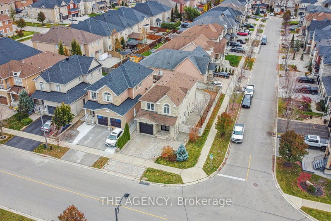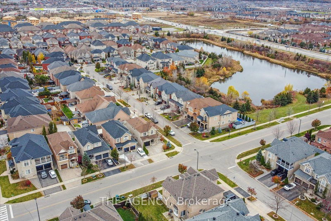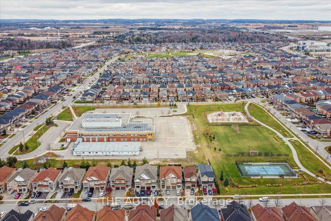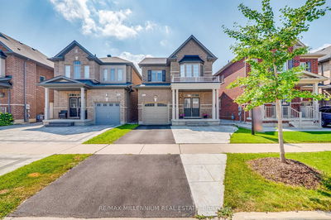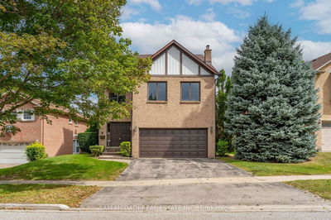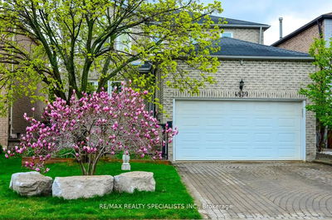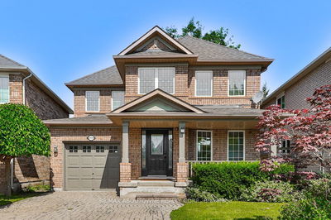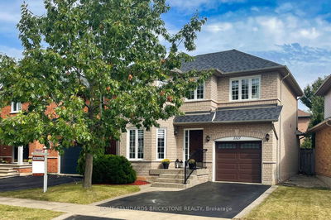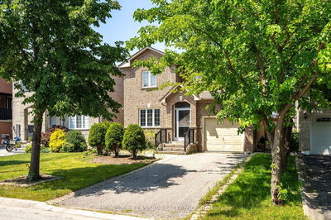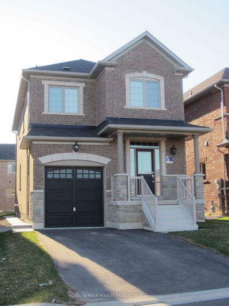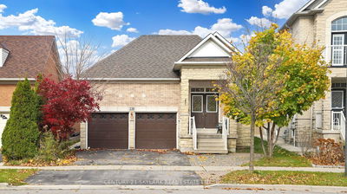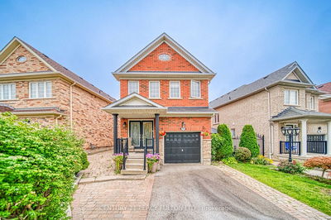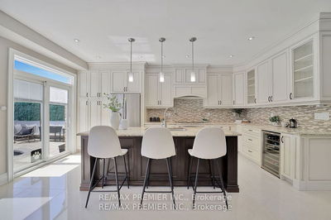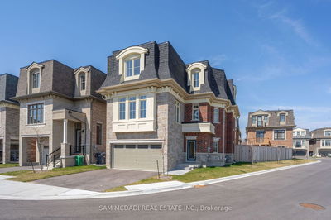Discover this meticulously maintained 2-story detached home, nestled on a prime corner lot in Vellore Village. Enter the sophisticated open-concept living/dining area with hardwood floors, where natural light shines through the bay window & dances across the 9' ceilings adorned with pot light & crown molding. The family-sized kitchen boasts granite counters & s/s appliances, with a peninsula overseeing the breakfast area & a walkout to the backyard. Ascend the circular staircase to the 2nd floor, where a cozy office nook with stained glass windows & wall niches warmly welcomes you. The primary bedroom features a 5pc ensuite & a large walk-in closet. A spacious laundry room adds practicality. Step to the large backyard with interlocks, a BBQ gas line, & a shed an ideal space for outdoor enjoyment. Don't overlook the separate entrance to the fully finished basement, boasting high ceilings, large windows, sizeable bedroom/gym, a full kitchen, & a 3pc bath, with turn-key income potential!
Property Features
- Date Listed: Monday, November 13, 2023
- Virtual Tour: View Virtual Tour for 71 Lormel Gate
- City: Vaughan
- Neighborhood: Vellore Village
- Major Intersection: Weston Rd/ Major Mackenzie
- Full Address: 71 Lormel Gate, Vaughan, L4H 0C6, Ontario, Canada
- Living Room: Crown Moulding, Hardwood Floor, Bay Window
- Kitchen: Eat-In Kitchen, Granite Counter, Stainless Steel Appl
- Kitchen: Granite Counter, Stainless Steel Appl, Window
- Listing Brokerage: The Agency - Disclaimer: The information contained in this listing has not been verified by The Agency and should be verified by the buyer.

