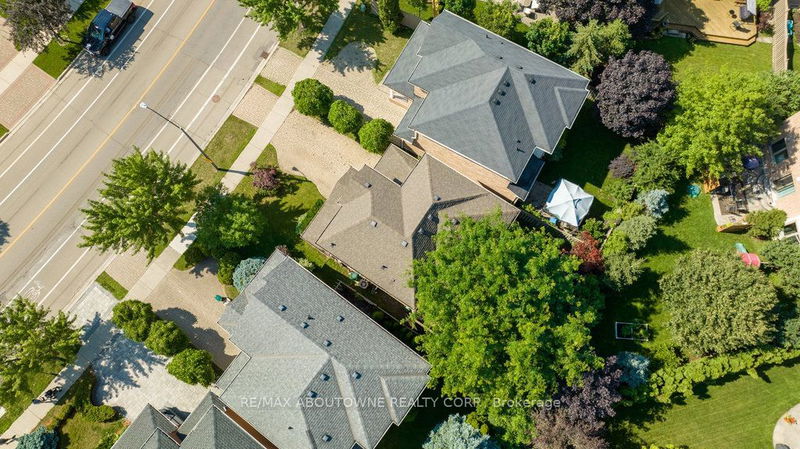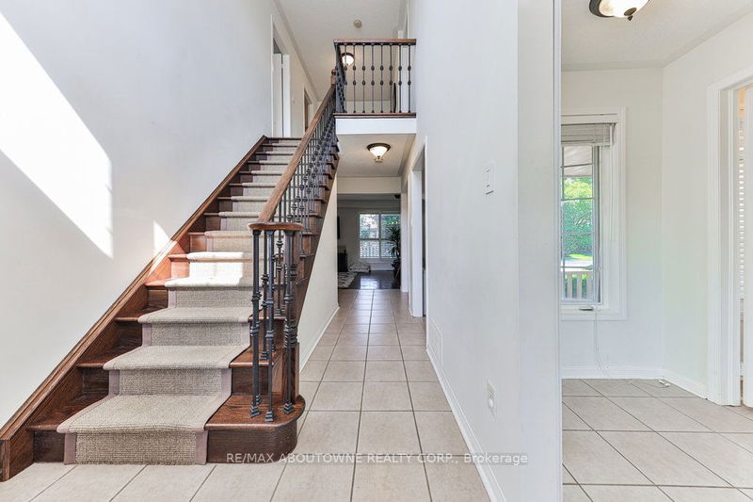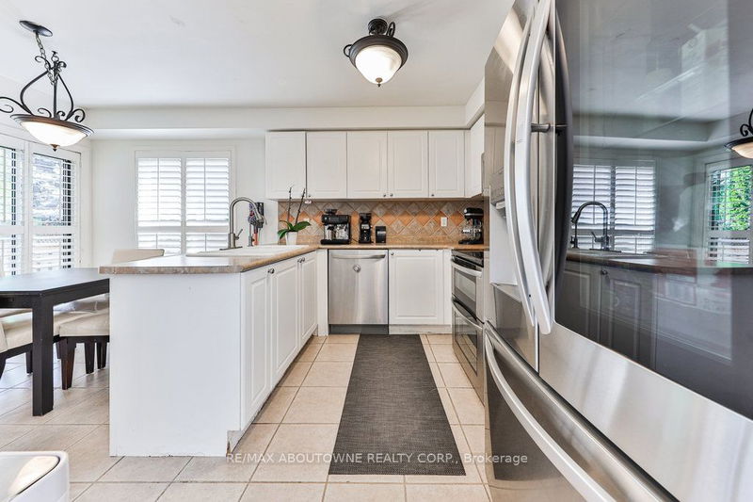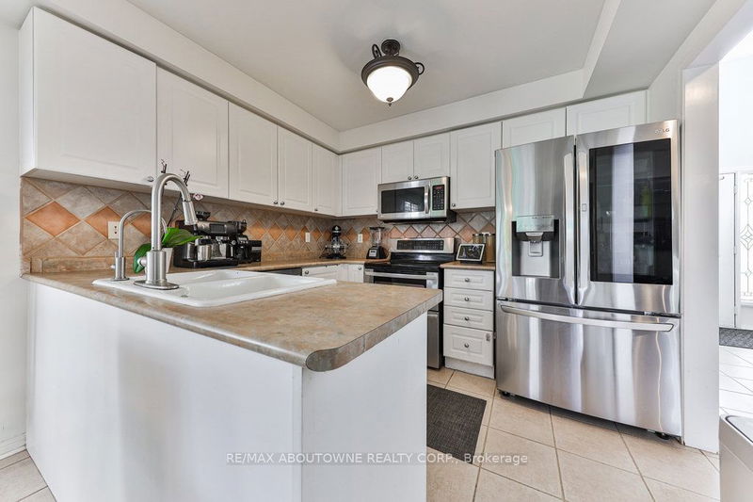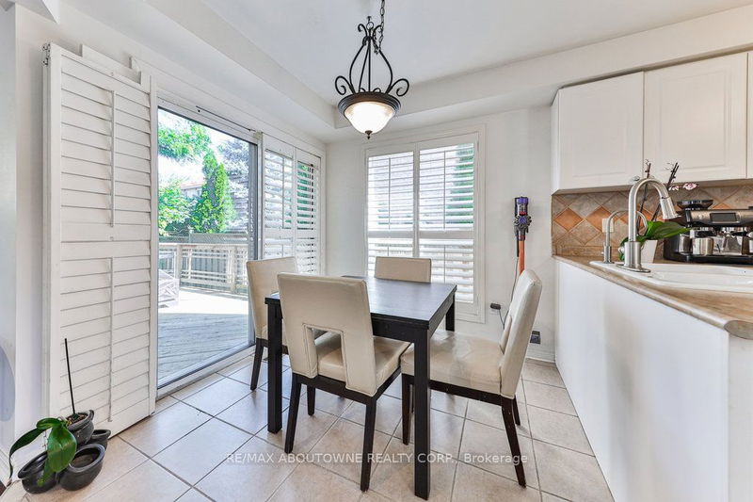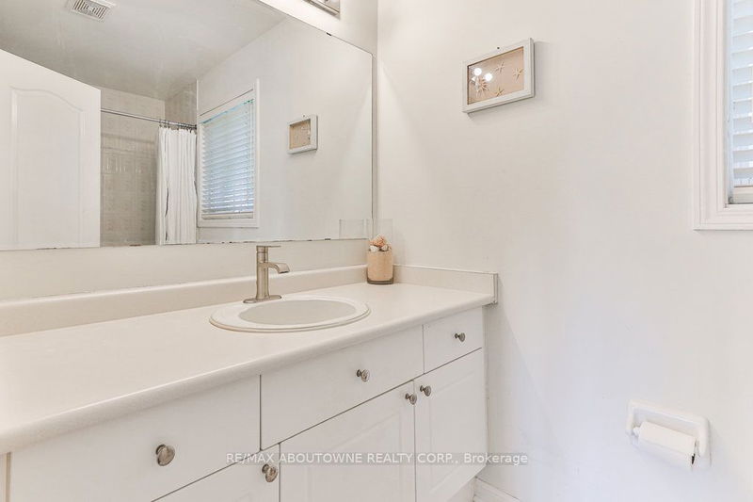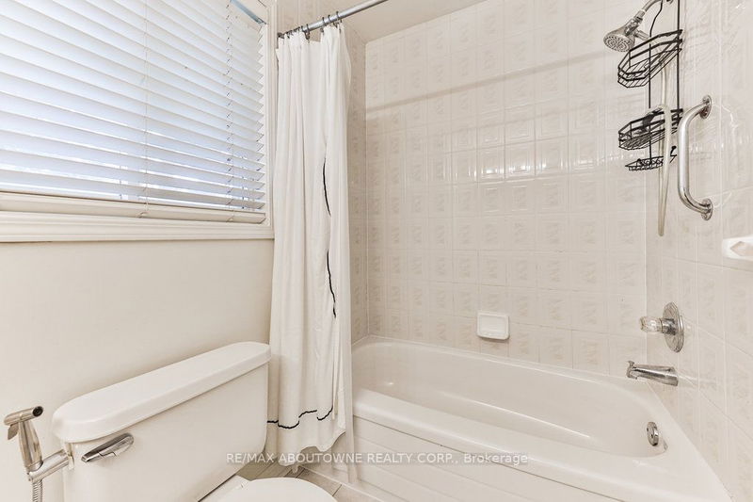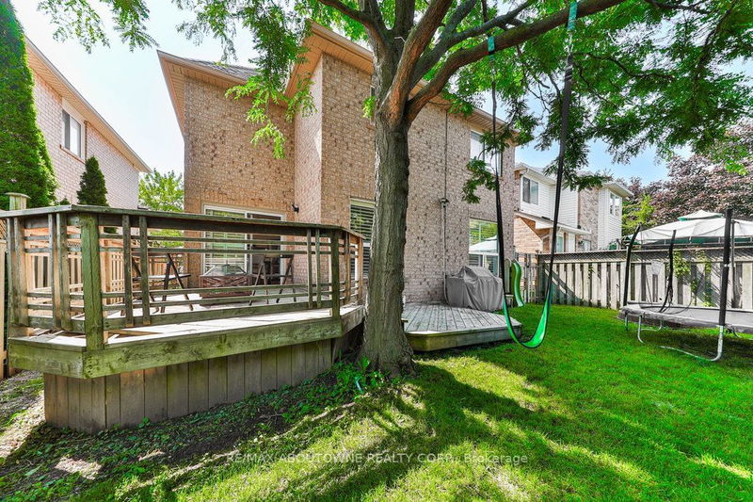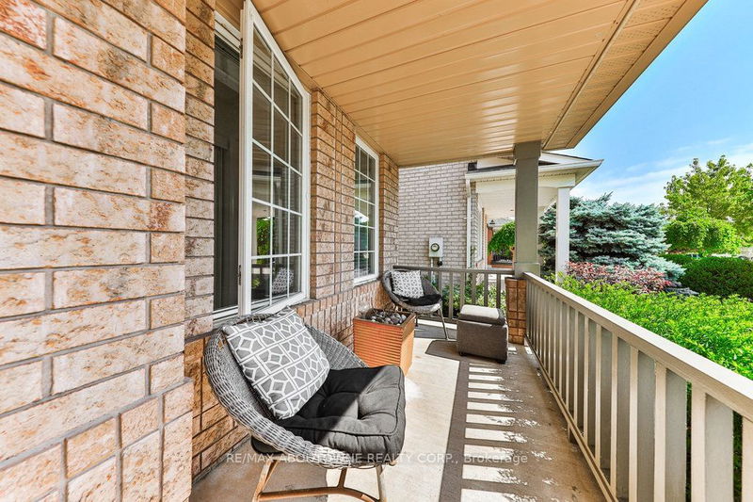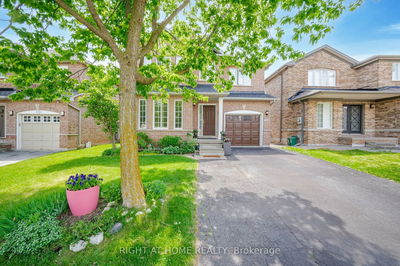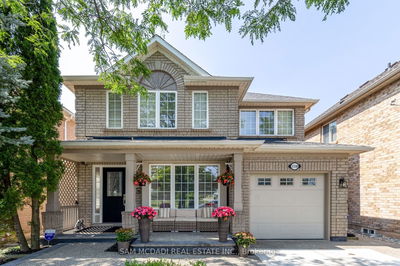Beautiful 3 Bedroom detached home located in sought after West Oak Trails! This move-in ready home with approximately 2,100 sq. ft. of living space on all 3 levels offers you Hardwood flooring, a beautiful kitchen and breakfast area with high-quality Stainless-Steel appliances and a convenient walk out to your deck and fenced yard. The spacious Living Room is great for entertaining friends and family. The main floor also had a 2-piece powder room! The Upper Level has 2 generously sized bedrooms. The Primary Bedroom has an updated 3-piece ensuite bathroom and a walk-in closet. There is also a 4 Piece Main Bathroom. The Lower Level features a spacious Recreation Room and an office. The laundry room and utility room are located on this level.
Property Features
- Date Listed: Monday, July 24, 2023
- Virtual Tour: View Virtual Tour for 2451 Westoak Trails Boulevard
- City: Oakville
- Neighborhood: West Oak Trails
- Full Address: 2451 Westoak Trails Boulevard, Oakville, L6M 3X8, Ontario, Canada
- Living Room: Main
- Kitchen: Main
- Listing Brokerage: Re/Max Aboutowne Realty Corp. - Disclaimer: The information contained in this listing has not been verified by Re/Max Aboutowne Realty Corp. and should be verified by the buyer.


