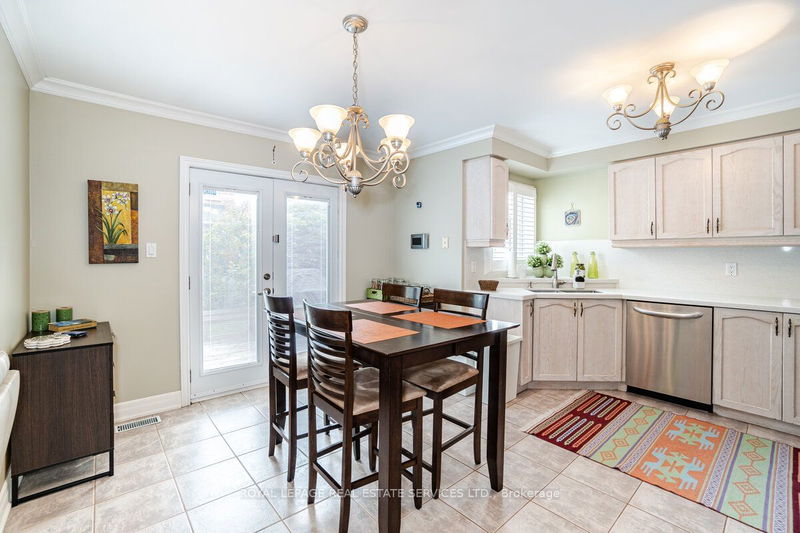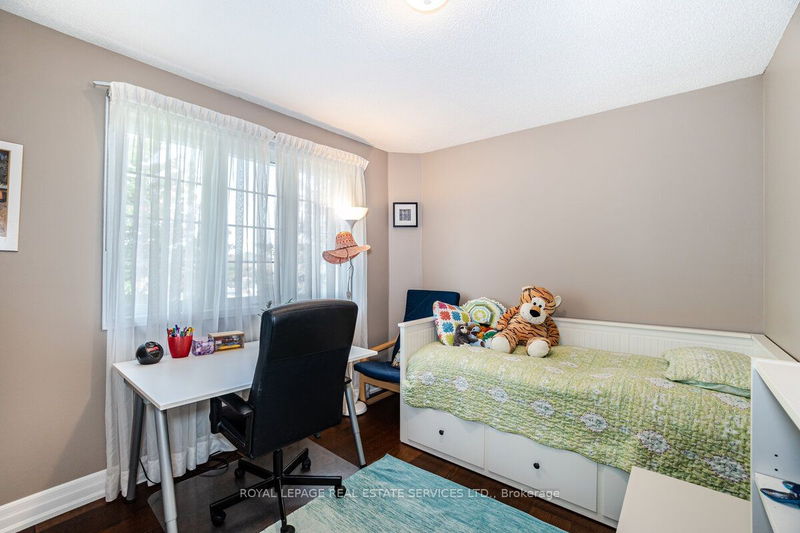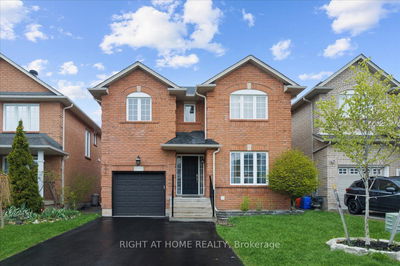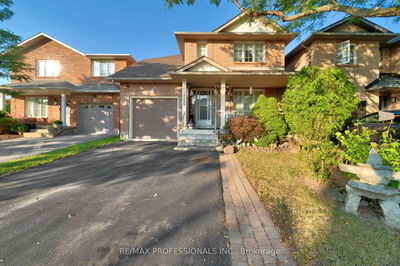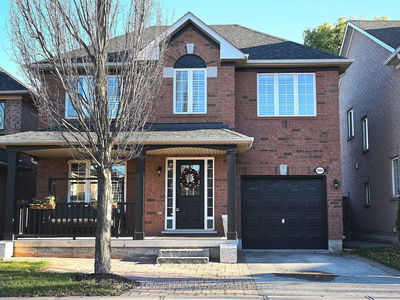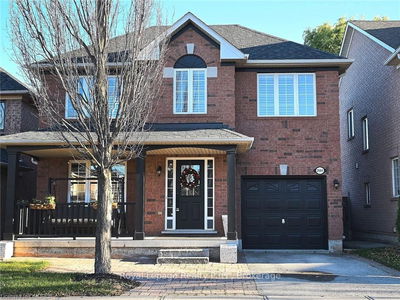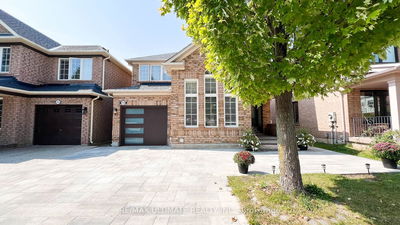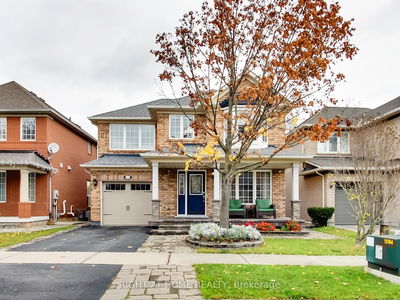Beautiful Detached Home In Highly Desired West Oak Trails. This Gorgeous 3 Bdrm 4 Wshrm Detach Home Sits On A Large Landscaped Corner Lot. It Is Close To Parks And Great Schools. It Is A Part Of A Wonderful Community. Luxury Townhomes Are Coming To The Neighborhood. Open Concept Living Space Allows Spacious Space For Family And Guests, The Large Eat In Kitchen Offers S/S Appliances, Quartz Counter & Backsplash, Roof 2015, Roof Animal Protection 2022, New Staircase, Hardwood Floors And Baseboards (2017), Commercial Grade Water Tank (Owned) 2018, Furnace 2021, Spacious Bedrooms, & Finished Basement, Enjoy Warm Summer Nights On The Large W/O Backyard Deck. Gas Line Available For Bbq.
Property Features
- Date Listed: Wednesday, May 24, 2023
- Virtual Tour: View Virtual Tour for 2163 Peachtree Lane
- City: Oakville
- Neighborhood: West Oak Trails
- Major Intersection: Postmaster And West Oak Trail
- Full Address: 2163 Peachtree Lane, Oakville, L6M 3W8, Ontario, Canada
- Living Room: Hardwood Floor, Gas Fireplace
- Kitchen: Stainless Steel Appl, Ceramic Floor, Open Concept
- Family Room: Broadloom
- Listing Brokerage: Royal Lepage Real Estate Services Ltd. - Disclaimer: The information contained in this listing has not been verified by Royal Lepage Real Estate Services Ltd. and should be verified by the buyer.












