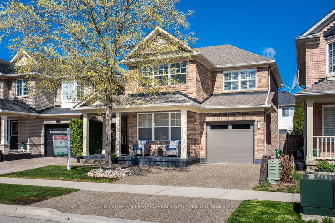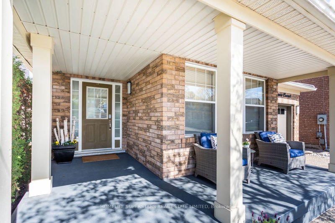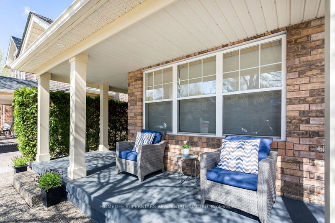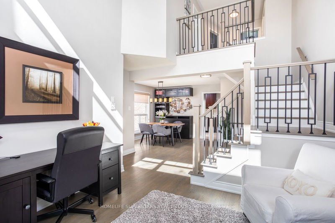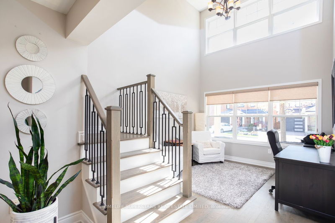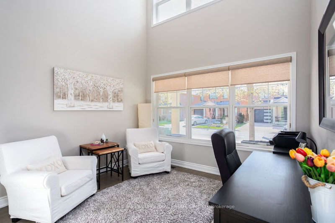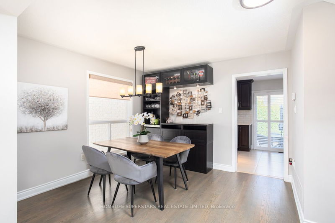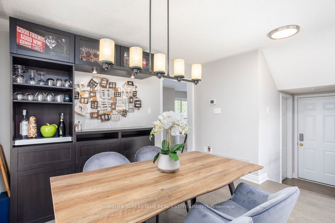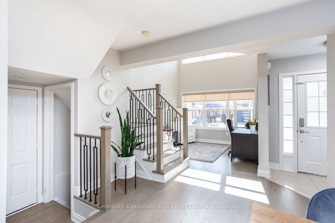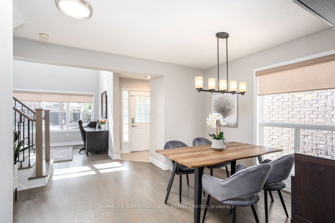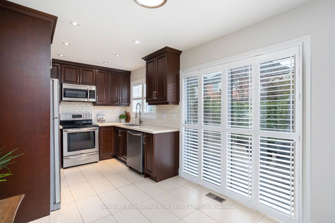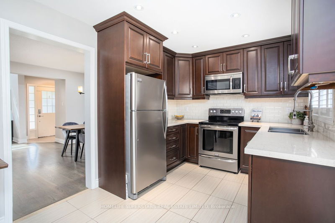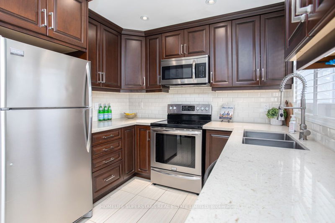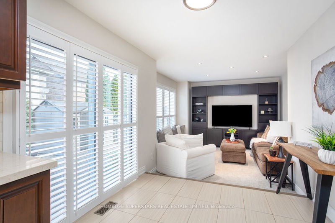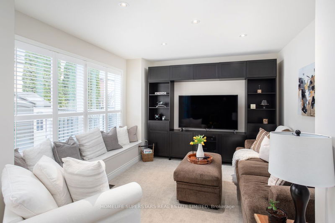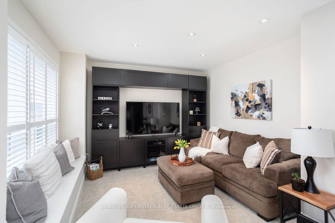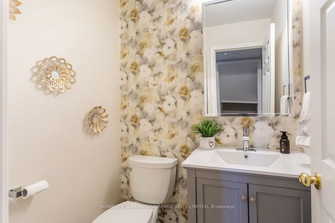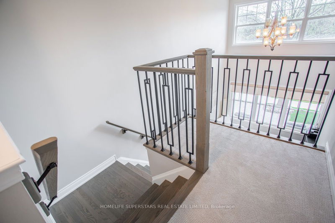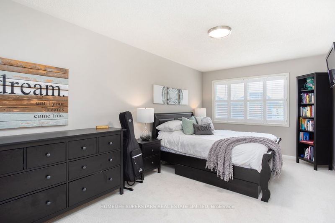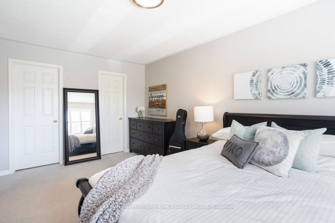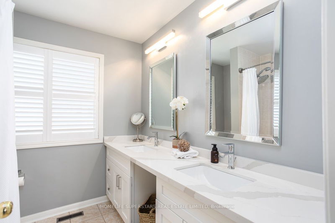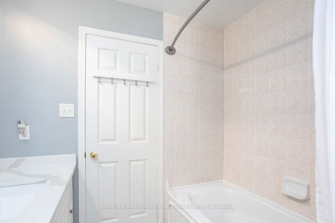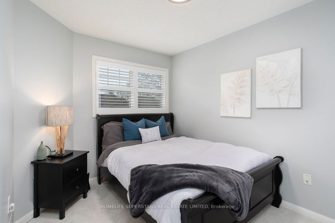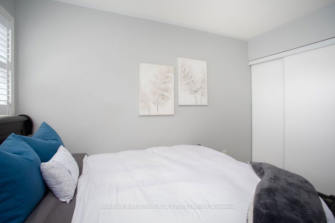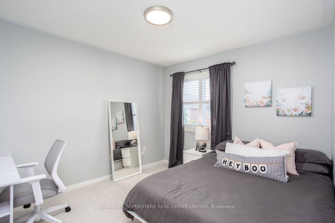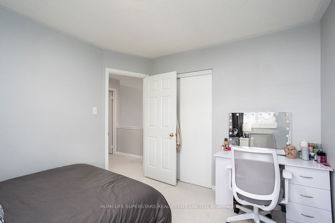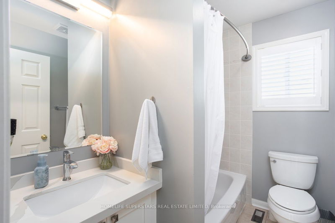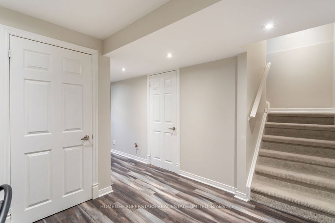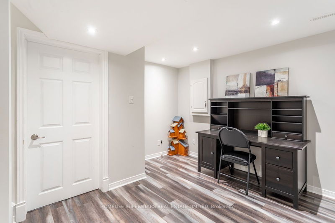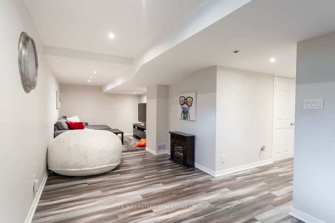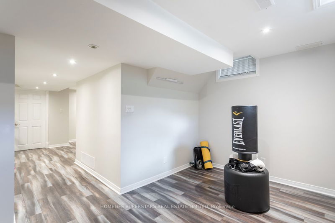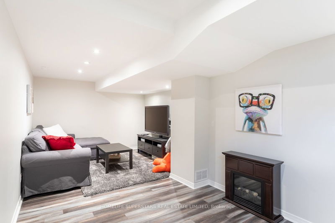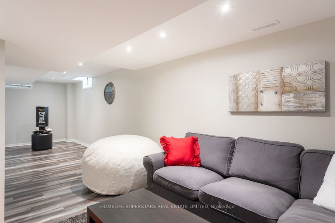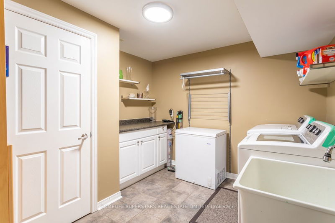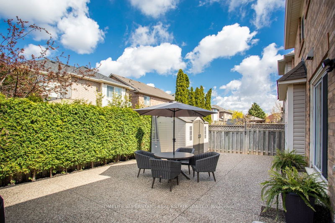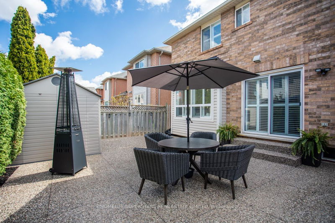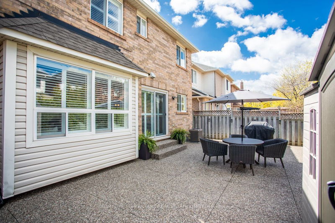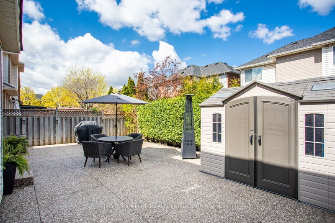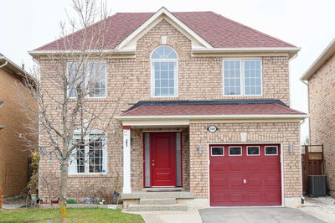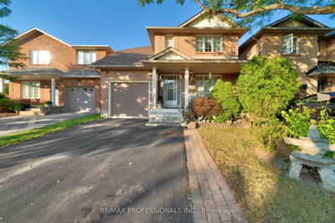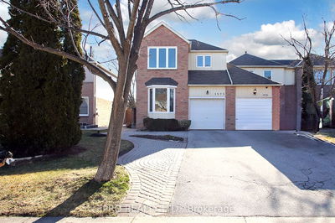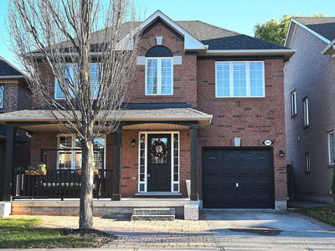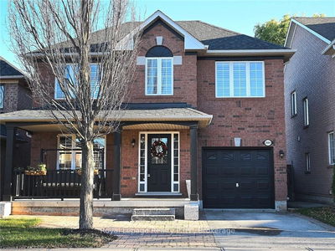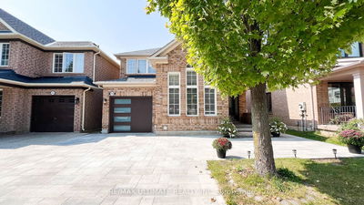Stunning Detached Home By Mattamy Nestled In The Heart Of West Oak Trails On A Tree-Lined, Family Friendly Crescent. Enjoy The Covered Porch And Exposed Concrete Driveway That Continues Around The House Into The Backyard. Be Blown Away By The Beautifully Decorated, Sun-Filled, Open Concept Layout With High Ceilings, Updated Solid Wood Kitchen With Newer Ss Appliances, Updated Powder Room And Refinished Hardwood Floors And Stairs With Wrought-Iron Pickets. Enjoy Entertaining Guests Through The Connected Kitchen And Living Areas Through The Patio Doors Into The Spacious, Private And Low-Maintenance Backyard. Upstairs You Will Find A Large Master Bedrooom With An Updated Ensuite & Walk-In Closet, As Well As Another Updated Washroom With Two Good Sized Rooms. Fully Finished Basement Is Perfect For Another Room, Office, Home Gym Or A Play Area. Close To All Amenities: Highly Ranked Schools, Parks, Ravines & Trails. Minutes To Hwy And Go, Shopping, Hospital, Shopping, Etc.
Property Features
- Date Listed: Thursday, May 04, 2023
- City: Oakville
- Neighborhood: West Oak Trails
- Major Intersection: Third Line & West Oak Trails
- Living Room: Hardwood Floor, Large Window
- Kitchen: Ceramic Floor, Ceramic Back Splash, W/O To Yard
- Family Room: Broadloom, Casement Windows, O/Looks Backyard
- Listing Brokerage: Homelife Superstars Real Estate Limited - Disclaimer: The information contained in this listing has not been verified by Homelife Superstars Real Estate Limited and should be verified by the buyer.

