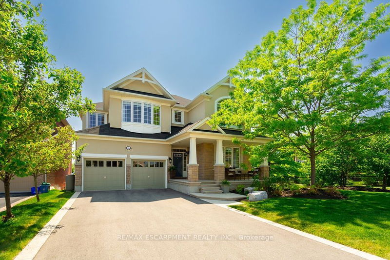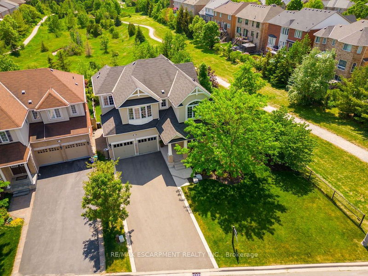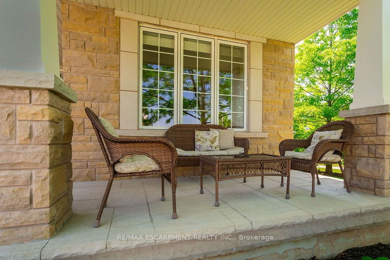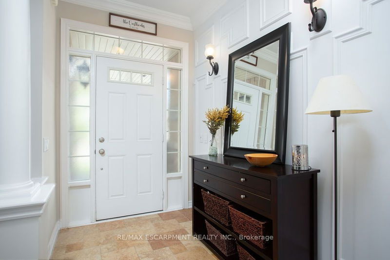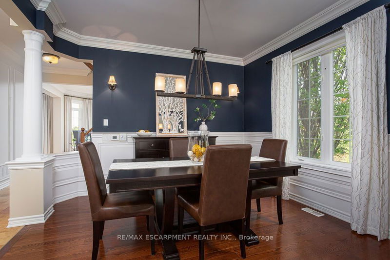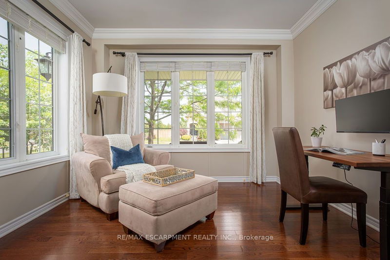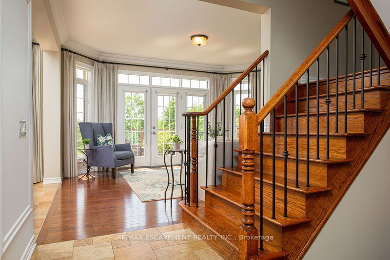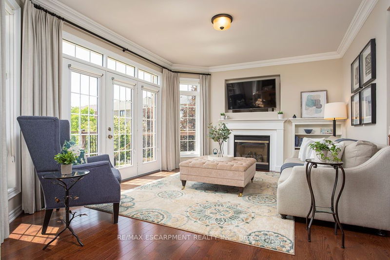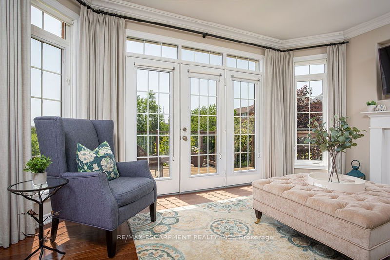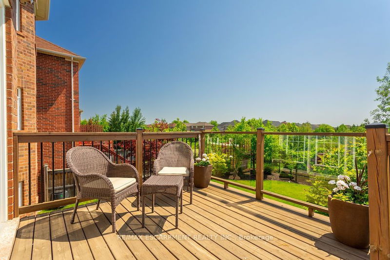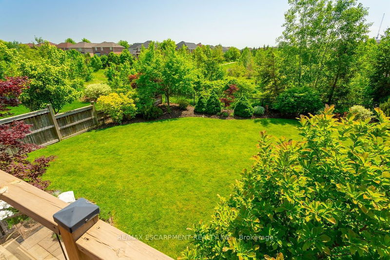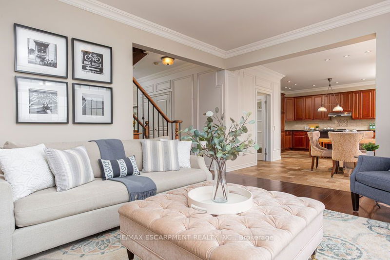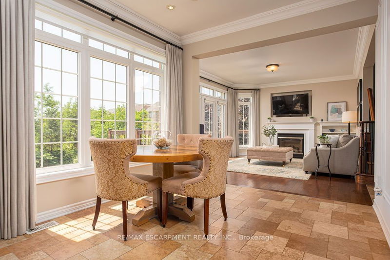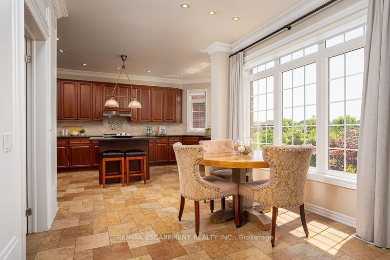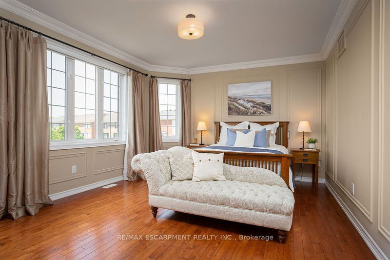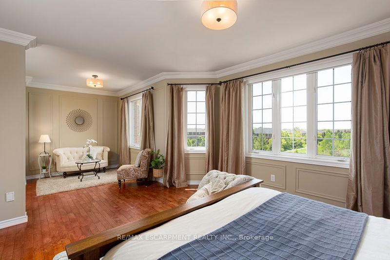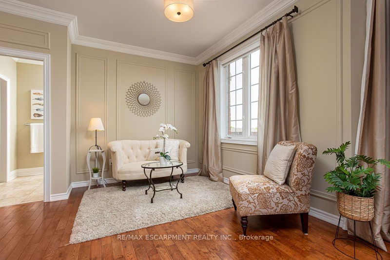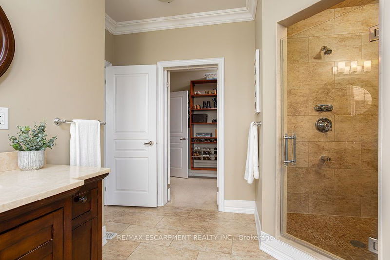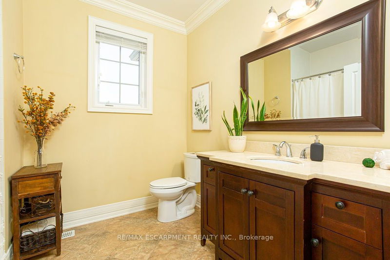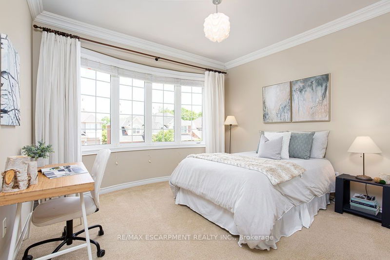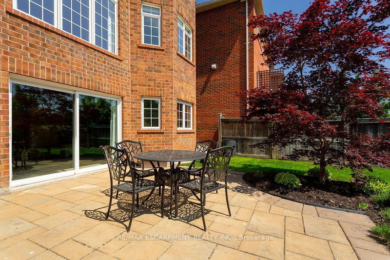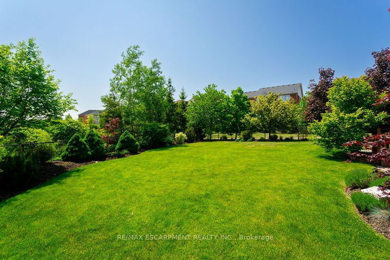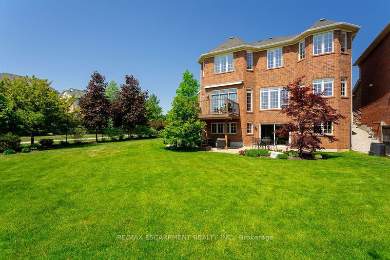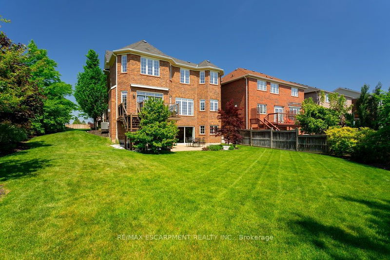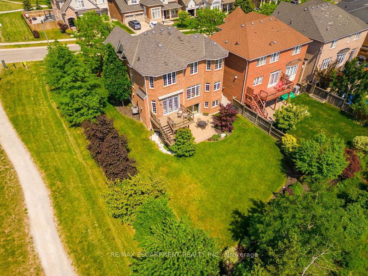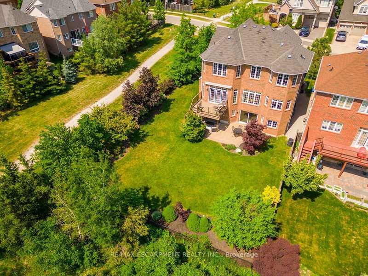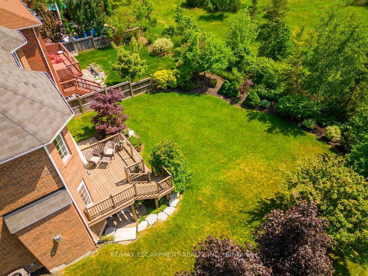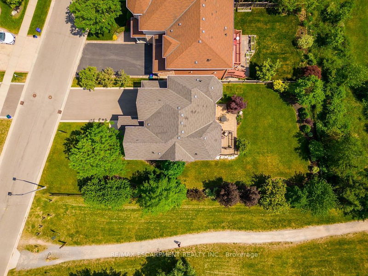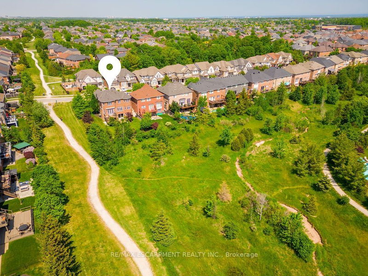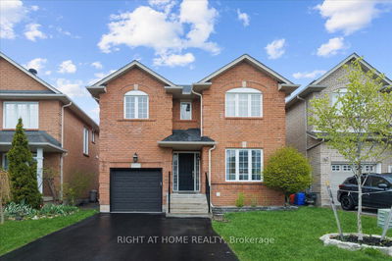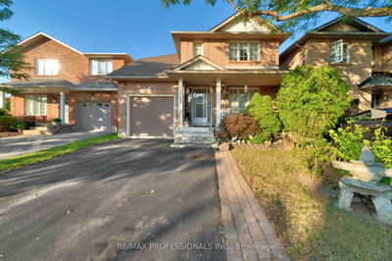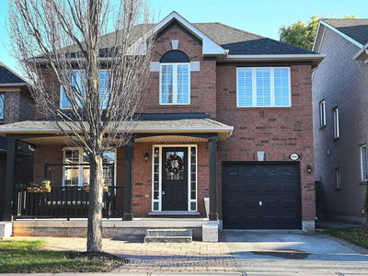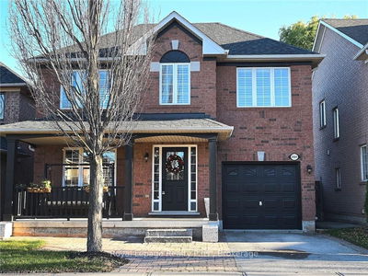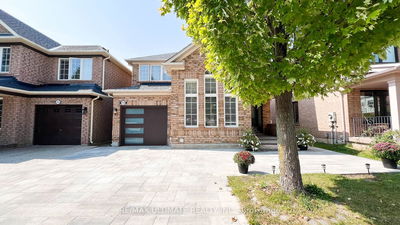Opportunity to own one of the largest lots on this prestigious street. Updated and meticulously maintained, this home has quite possibly the best views in Westmount. Backing and siding onto greenspace, ravine and trails with a full walk-out basement and sweeping west views. Hardwood, crown, 9' ceilings throughout the main with custom millwork. The back of the house features full windows for sweeping views. Walk-out to deck with motorized awning. Second level with spacious primary suite with luxurious ensuite and oversized walk-in closet with custom organizers. 2 additional large bedrooms, 4 piece bath and laundry room. Add your own touch to the spacious walk-out basement with oversized glass sliding doors that walk-out to back patio. Landscaped gardens, complete privacy, covered porch with rain protection and sunset views. Close walk to the best school, parks, trails and great highway access. Truly one of a kind! Furnace/AC 2022, HWT owned 2020.
Property Features
- Date Listed: Thursday, June 01, 2023
- City: Oakville
- Neighborhood: West Oak Trails
- Major Intersection: Falling Green/Adirondak
- Full Address: 2364 Adirondak Trail, Oakville, L6M 0E9, Ontario, Canada
- Living Room: Main
- Kitchen: Main
- Listing Brokerage: Re/Max Escarpment Realty Inc. - Disclaimer: The information contained in this listing has not been verified by Re/Max Escarpment Realty Inc. and should be verified by the buyer.

