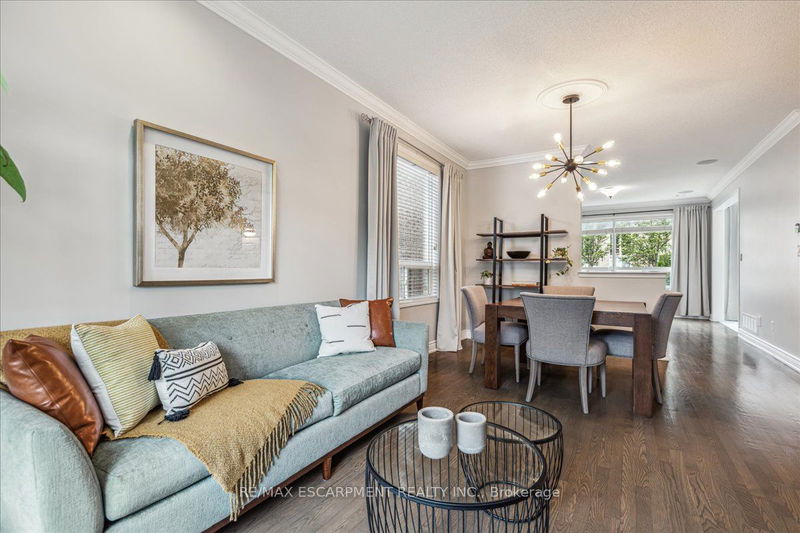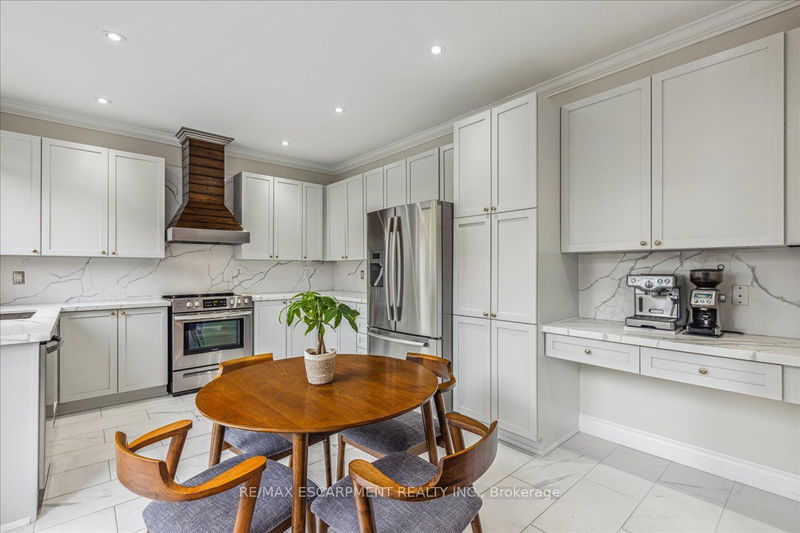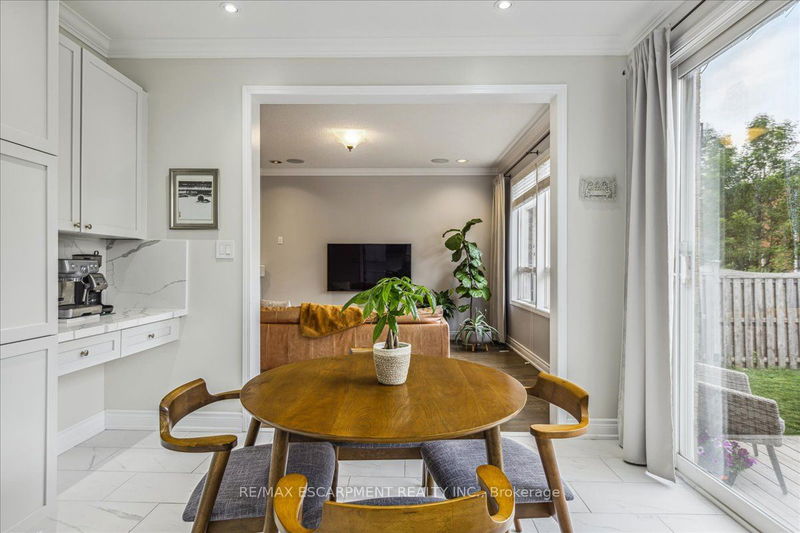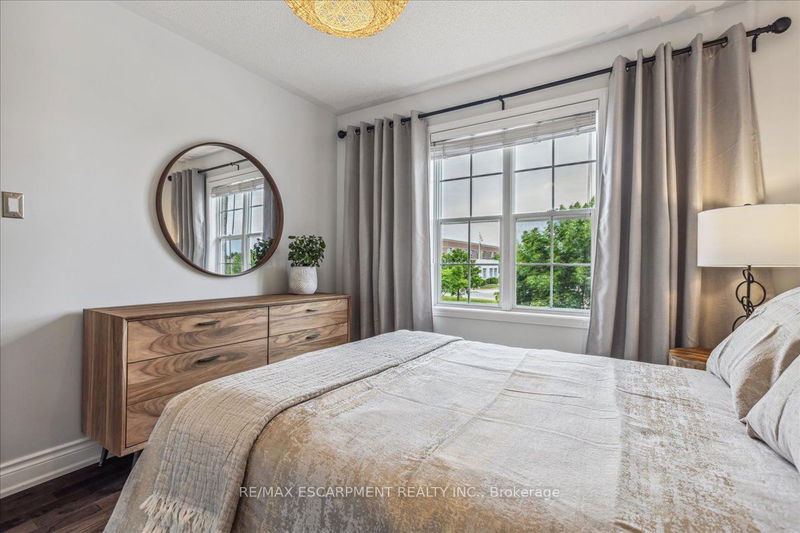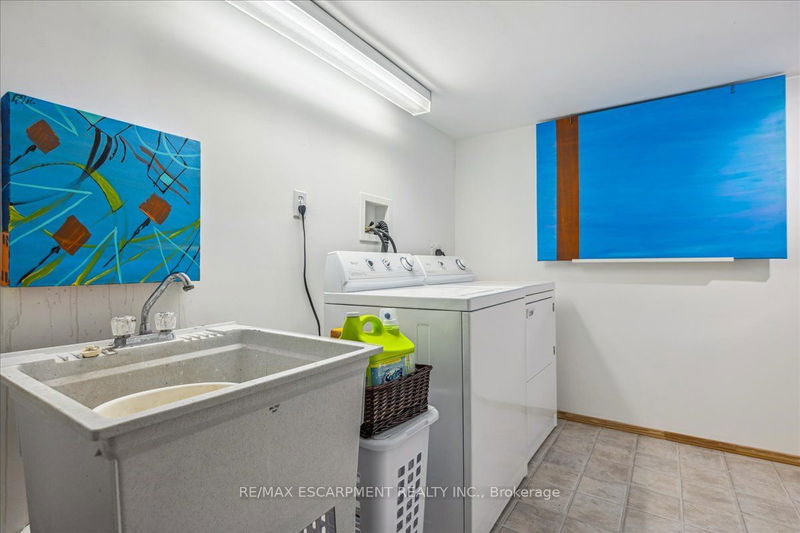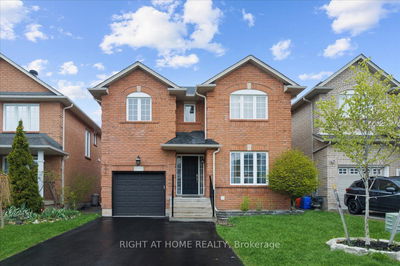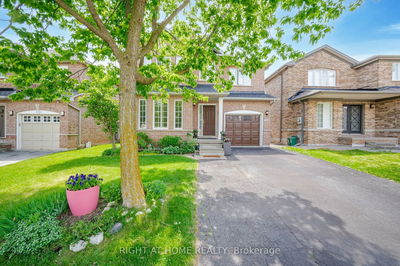Completely renovated and move-in ready! This residence has undergone meticulous upgrades. The kitchen boasts marble-inspired quartz countertops, a matching backsplash, stove, and an under-mount sink. The bathrooms also feature luxurious quartz countertops. New hardwood floors and a stylish staircase add an elegant touch throughout. The open floor plan creates a spacious and welcoming atmosphere, while the optional half-wall adds visual appeal. Enjoy the airy feel provided by the 9-foot ceilings on the main floor. Outside, the backyard offers a private oasis with a deck and fire pit, perfect for relaxation and quality time with loved ones. Families will appreciate the short walk to Captain R Wilson elementary school and Garth Webb High School. The convenience of kids coming home for lunch makes the school routine seamless. Commuting is easy with nearby access to the QEW and 407 highways, as well as the Bronte Go Train Station. The perfect combination of luxury and practicality.
Property Features
- Date Listed: Thursday, June 15, 2023
- Virtual Tour: View Virtual Tour for 2122 Grand Oak Trail
- City: Oakville
- Neighborhood: West Oak Trails
- Major Intersection: Westoak Trails And Grand Oak
- Full Address: 2122 Grand Oak Trail, Oakville, L6M 4S7, Ontario, Canada
- Living Room: Ground
- Family Room: Ground
- Kitchen: Ground
- Listing Brokerage: Re/Max Escarpment Realty Inc. - Disclaimer: The information contained in this listing has not been verified by Re/Max Escarpment Realty Inc. and should be verified by the buyer.




