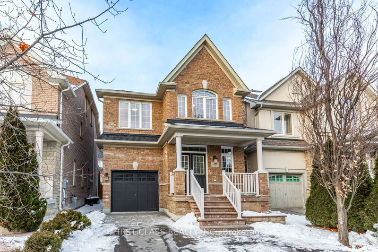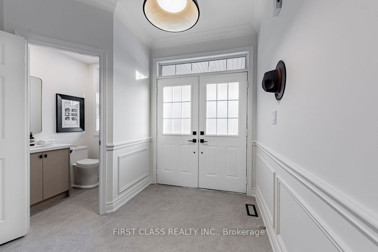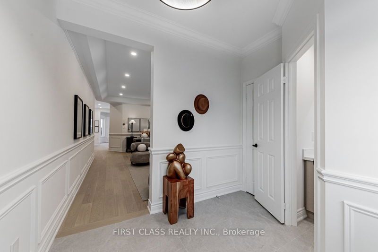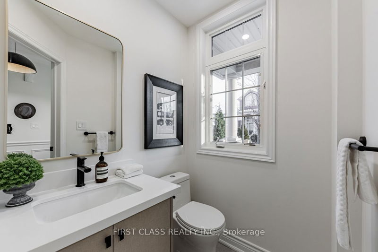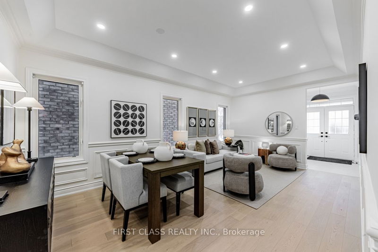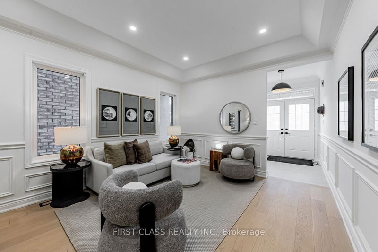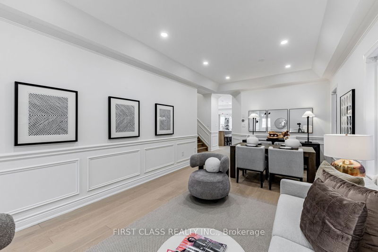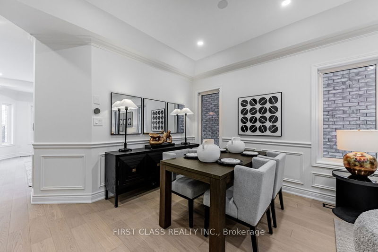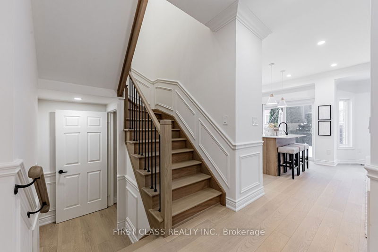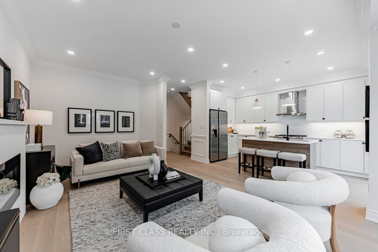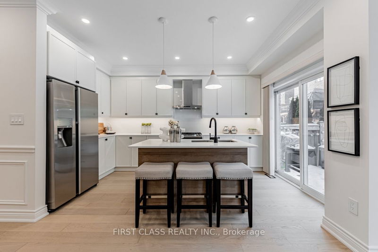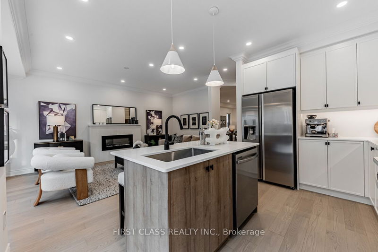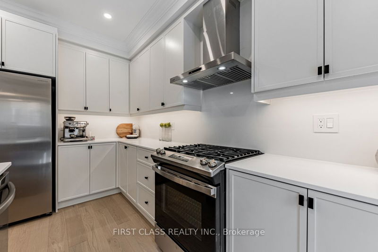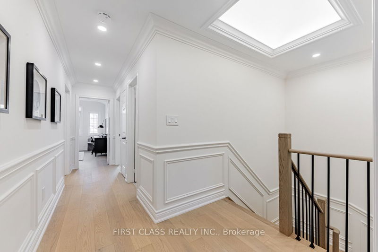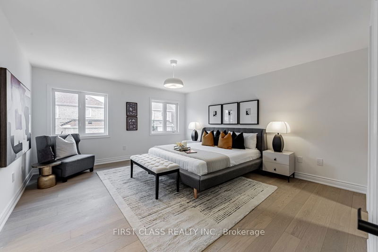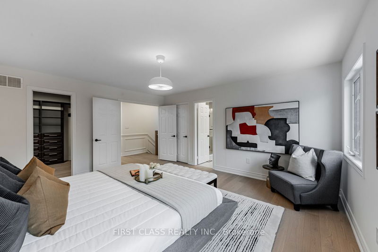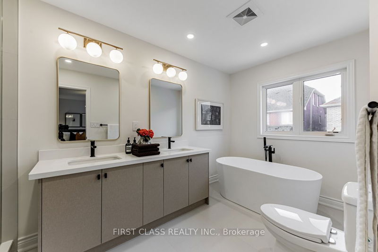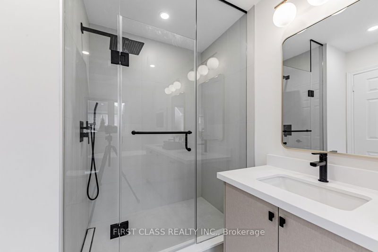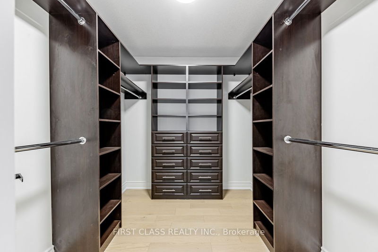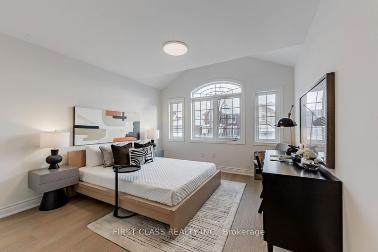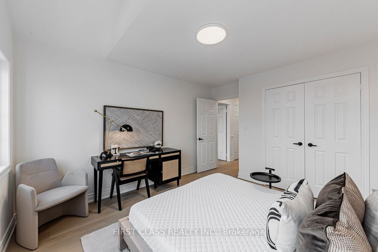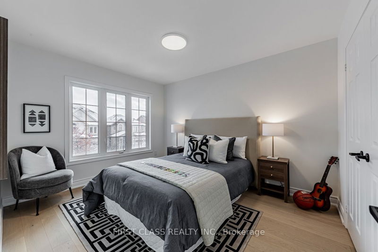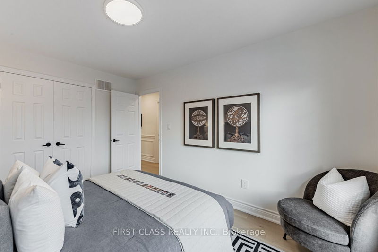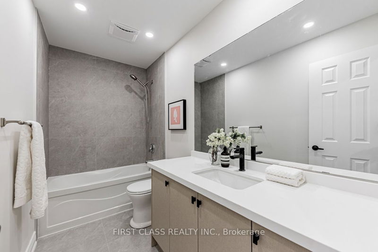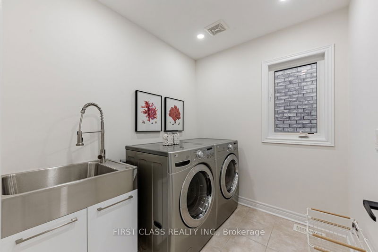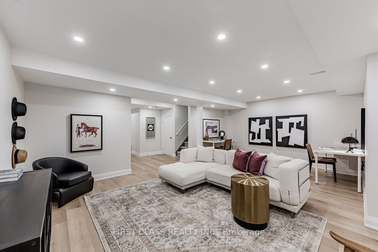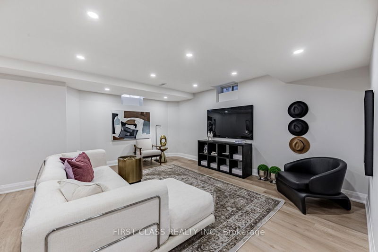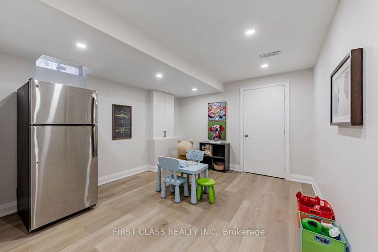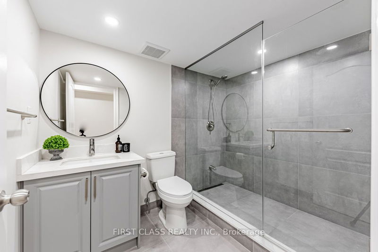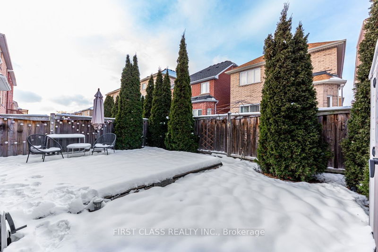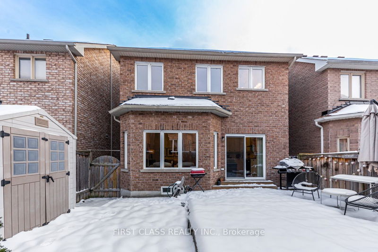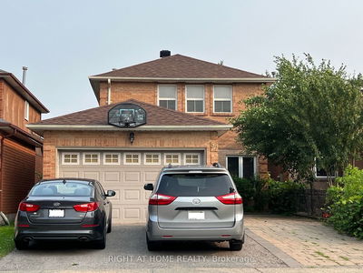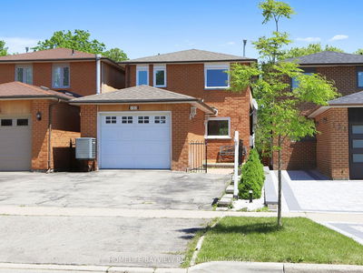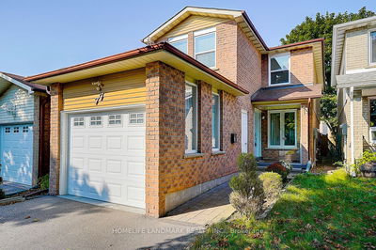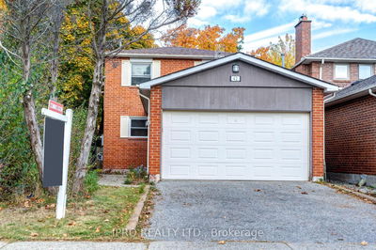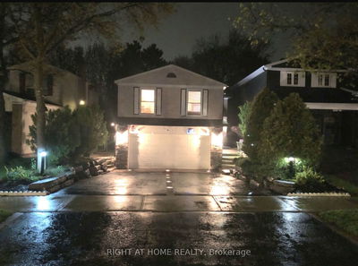Fully renovated detached home located at the Valleys of Thornhill. 2600+ sqft living space. 3 large bedrooms w/finished basement(2023). 9' ceiling on main flr. White oak Hardwood floor throughout. Crown moulding & wainscotting. Cozy family w/fireplace & large windows. New modern kitchen w/slim shaker panels, centre island, quartz counter/back splash. Sliding door w/o to yard. lower deck & garden shed. Custom skylight w/cove light illuminates staircase. Spacious bedrooms & new bathrooms. No sidewalk. 3 driveway parkings. walking distance to schools, community centre, LA fitness & longos. mins driving to hwy407 & hillcrest mall.
Property Features
- Date Listed: Friday, January 19, 2024
- Virtual Tour: View Virtual Tour for 48 Haven Road
- City: Vaughan
- Neighborhood: Patterson
- Major Intersection: Bathurst & Lebovic Campus
- Full Address: 48 Haven Road, Vaughan, L6A 0W9, Ontario, Canada
- Living Room: Hardwood Floor, Combined W/Dining, Pot Lights
- Kitchen: Ceramic Floor, Stainless Steel Appl, Centre Island
- Family Room: Hardwood Floor, Electric Fireplace, Pot Lights
- Listing Brokerage: First Class Realty Inc. - Disclaimer: The information contained in this listing has not been verified by First Class Realty Inc. and should be verified by the buyer.

