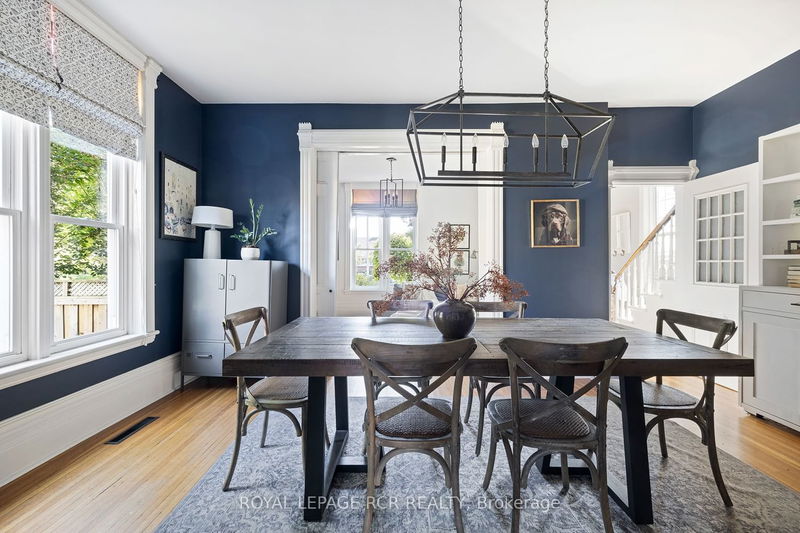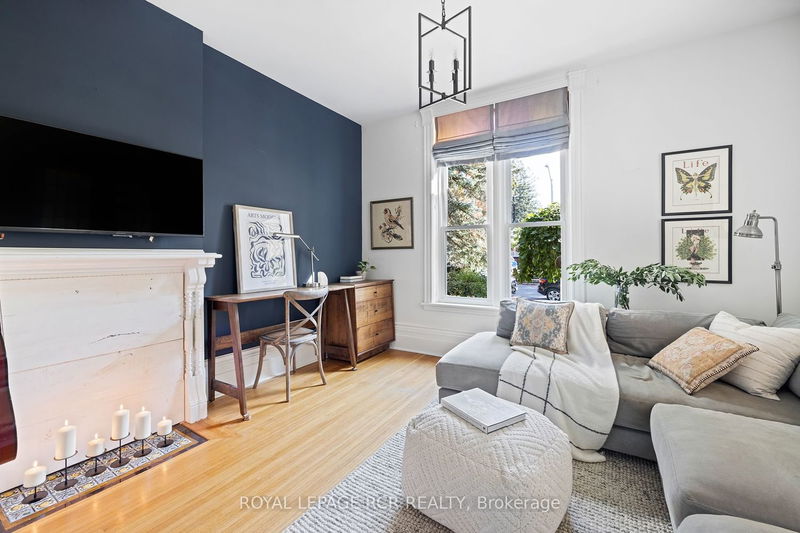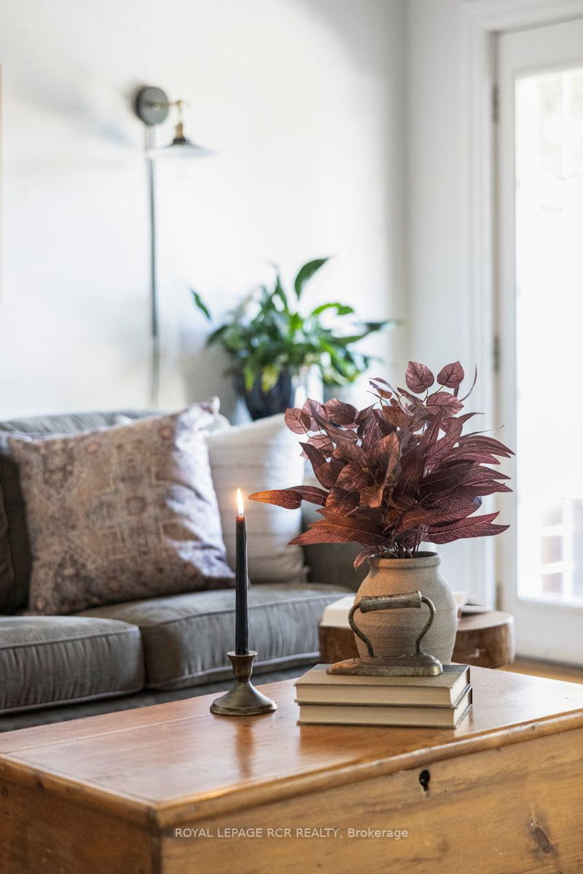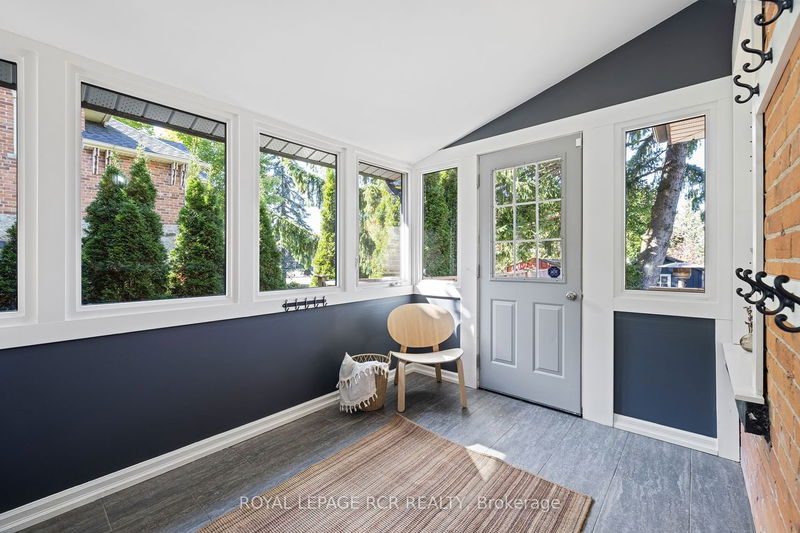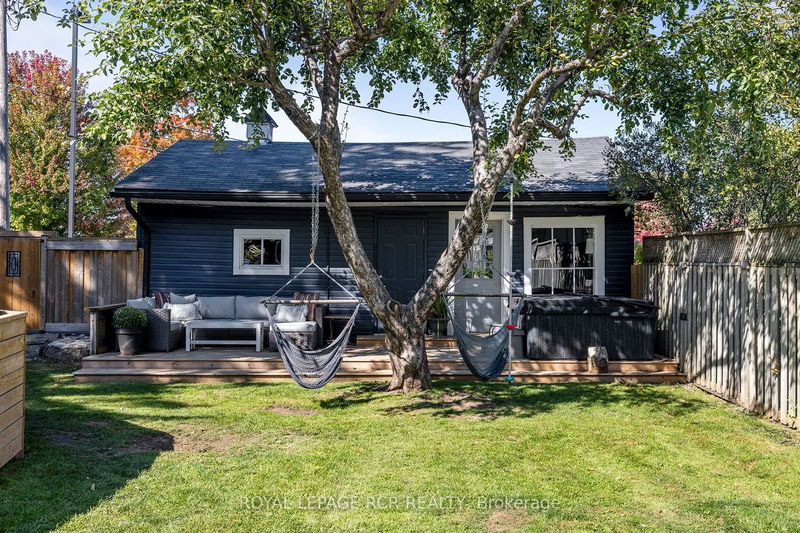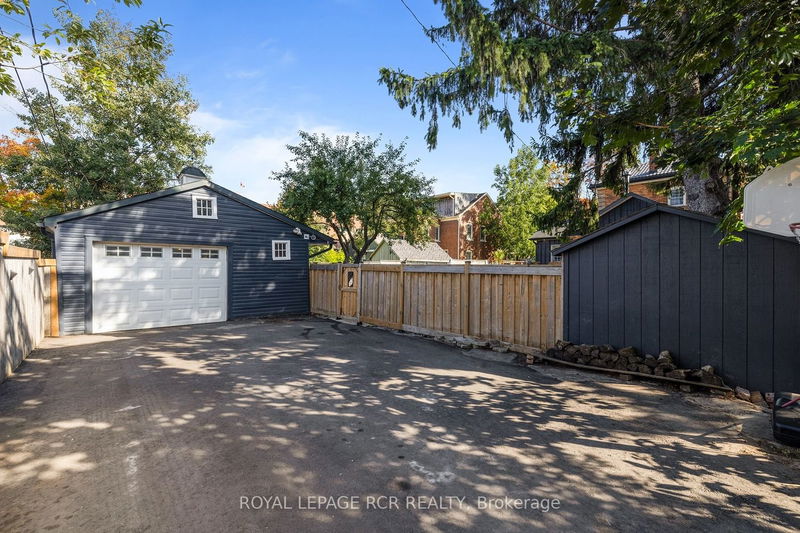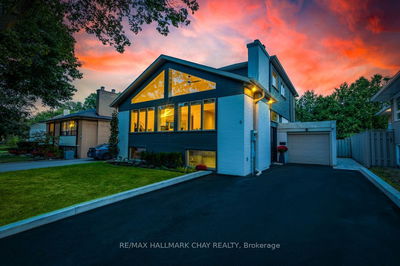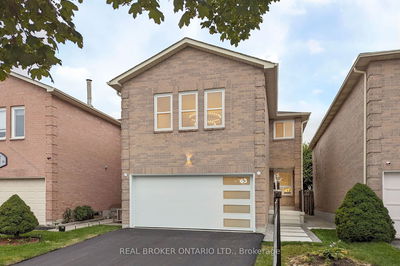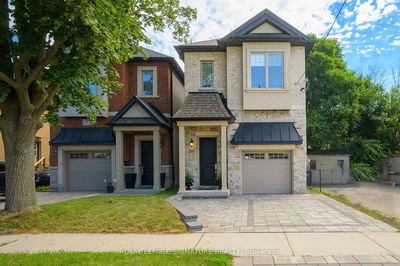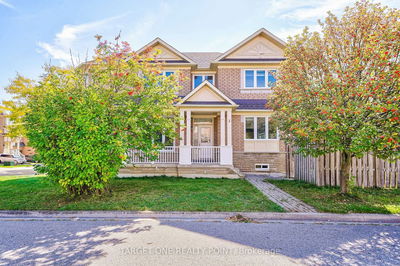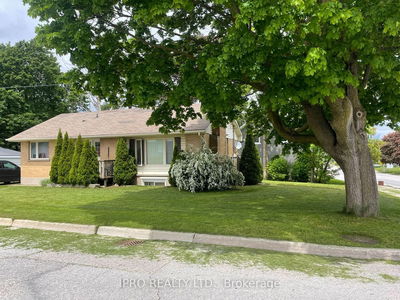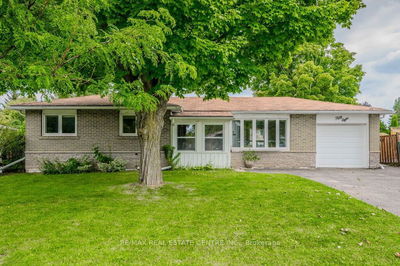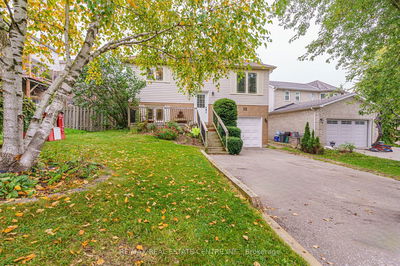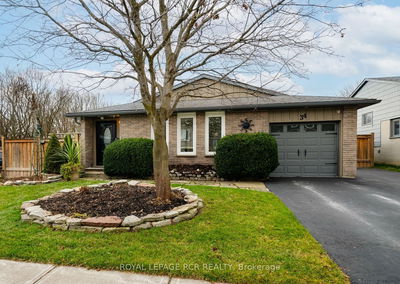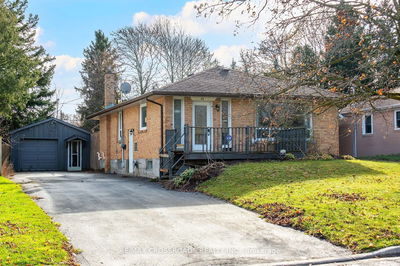On one of the best streets in town, Zina St dreams do come true! Steeped in character, this meticulously maintained oasis is the perfect spot. Gorgeous curb appeal in a Super sought-after location with 3 bed/3 bath. The epitome laidback living, w/ private yard & lush, mature landscaping, salt water pool & detached garage w/ heated garden studio + gym (!!!), transporting you to exactly what you've been craving. A brilliant layout - it has everything you need. Fully renovated, gorgeous design & details throughout. The living & dining rooms flow seamlessly to the kitchen, w/ quartz countertops, custom cabinetry, bar, and kitchenaid/bosch appliances. Family room w/ impressive cathedral ceilings, grand wood burning fireplace & french doors overlooking the stunning backyard, sparkly saltwater pool, & new deck. Huge mudroom & Separate main floor laundry. Upstairs the primary is spacious w/ 3 pc ensuite & walk in closet. Additional 2 lovely sized bedrooms & 4 pc bath complete the 2nd floor.
Property Features
- Date Listed: Sunday, October 01, 2023
- Virtual Tour: View Virtual Tour for 63 Zina Street
- City: Orangeville
- Neighborhood: Orangeville
- Major Intersection: Zina / Clara
- Full Address: 63 Zina Street, Orangeville, L9W 1E5, Ontario, Canada
- Family Room: Pocket Doors, O/Looks Frontyard
- Living Room: Fireplace, O/Looks Backyard, Large Window
- Kitchen: Quartz Counter, Eat-In Kitchen, Combined W/Living
- Listing Brokerage: Royal Lepage Rcr Realty - Disclaimer: The information contained in this listing has not been verified by Royal Lepage Rcr Realty and should be verified by the buyer.




