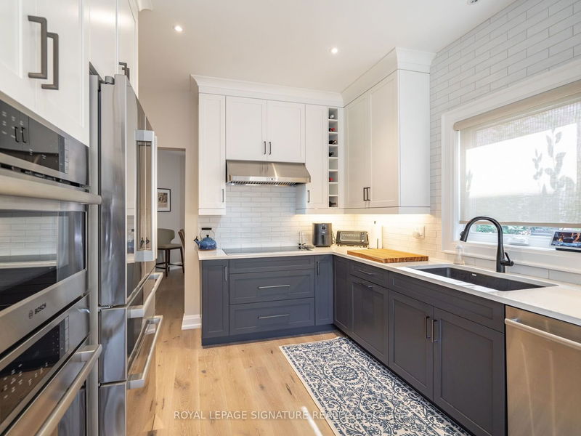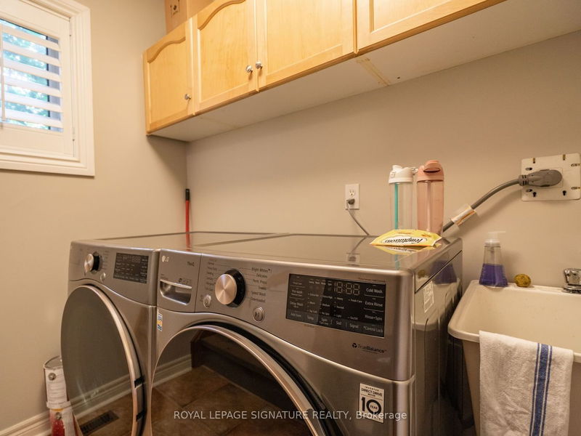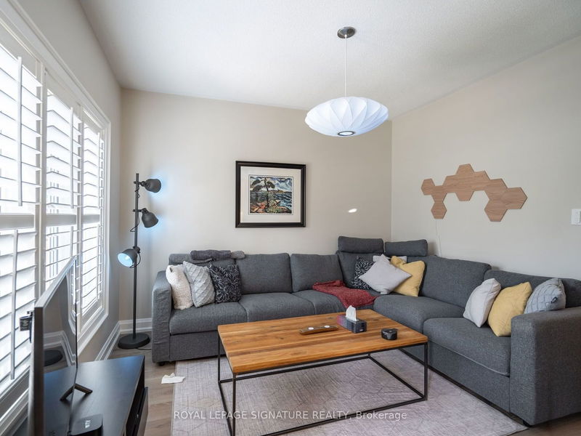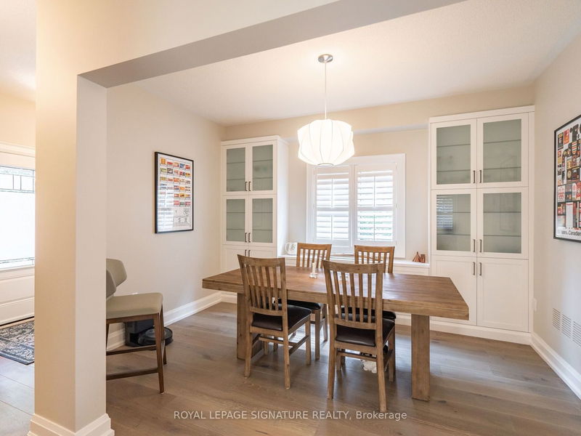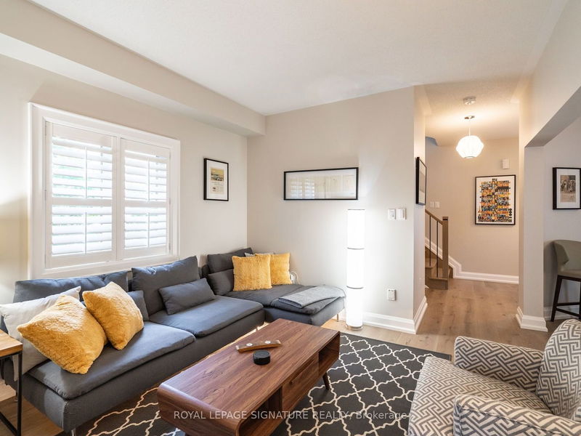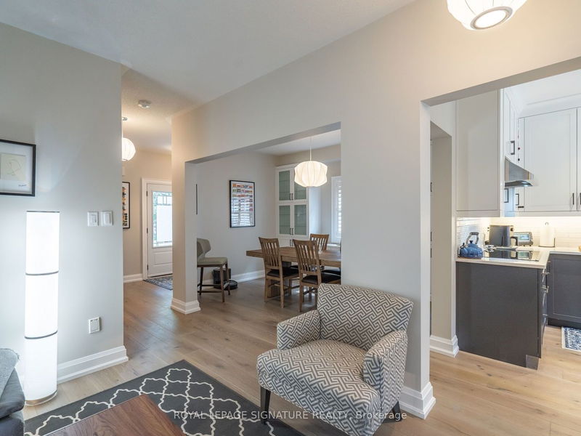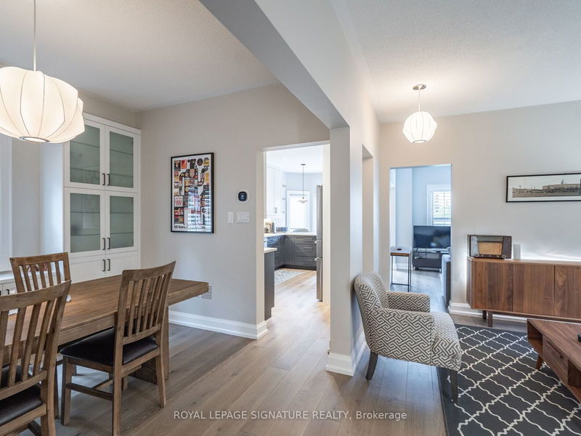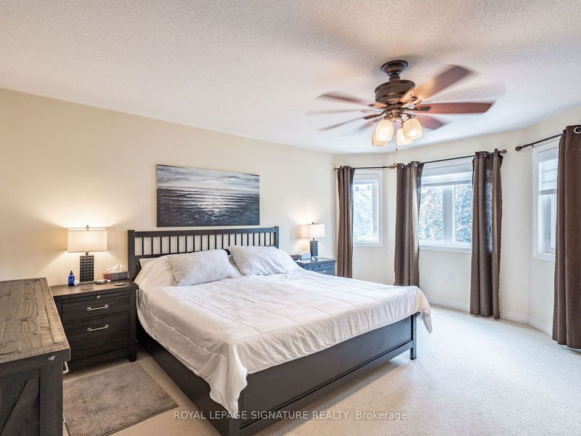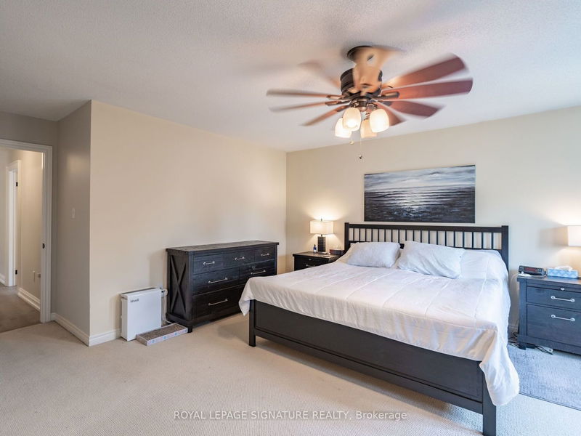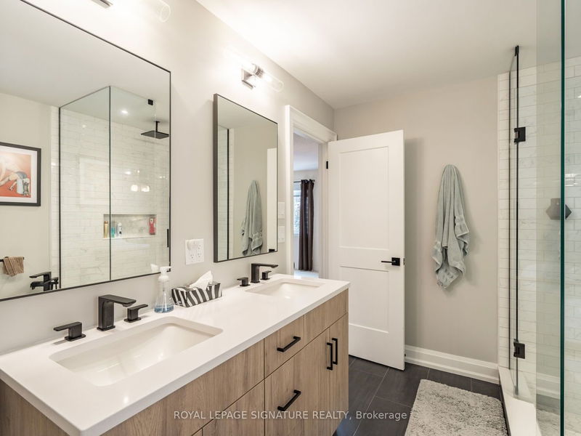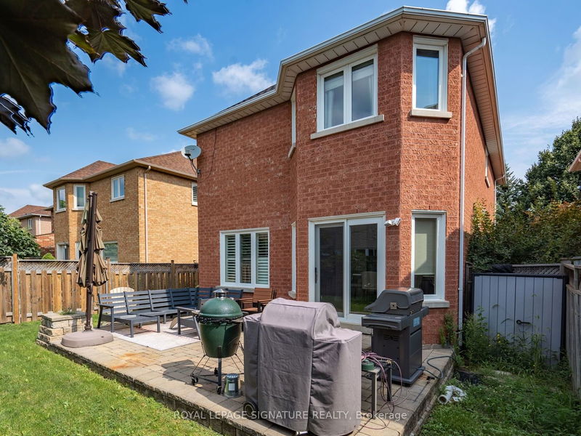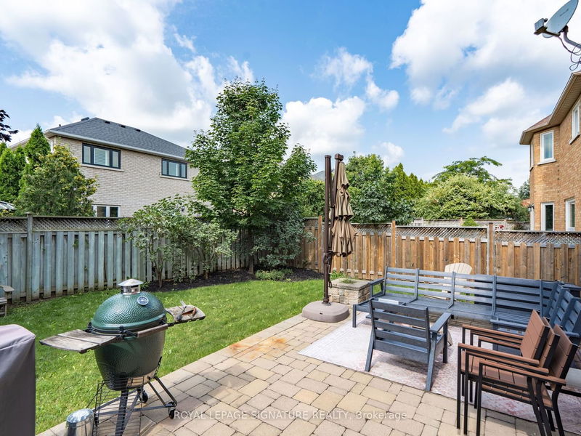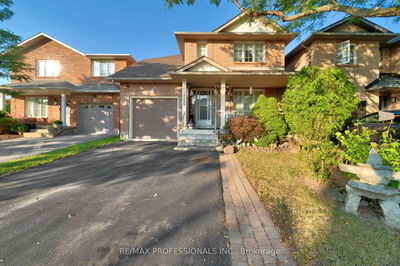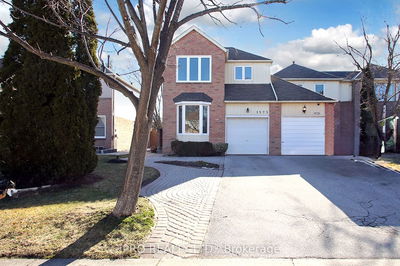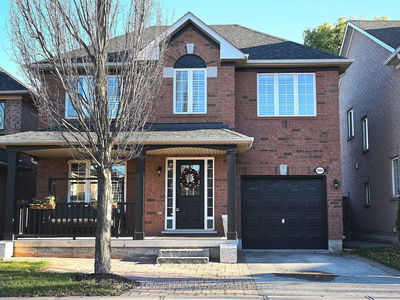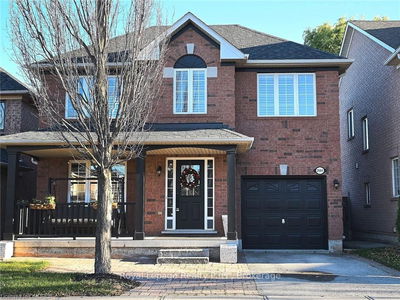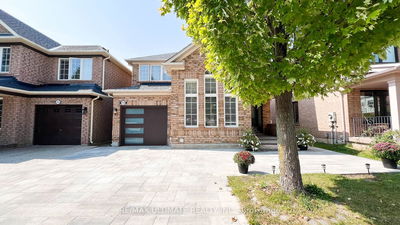Welcome To This 3+1 Bed/Den, 2.5 Bath Home In West Oak Trails. For Those W/An Appreciation For The Finer Things In Life, This Completely Renovated Home Sets A New Standard For Modern Living. The Main Floor Includes Hardwood Floors, Hardwood Staircase. Designer Light Fixtures, Dining Room W/Custom Build in, Updated kitchen with high end S/S appliances. 3+1 Spacious Bdrms Upstairs, Each W/ Plenty Of Natural Light + Lots Of Closet Space. The Master Bdrm Is Complete W/ A Lrg Walk-In Closet + An En-Suite Bathroom, A Soaking Tub + A Separate Shower. The Private Backyard Is The Perfect Spot For Summer Bbqs + Relaxing Evenings. This Home Also Includes A 2-Car heated and air conditioned Garage, Plenty Of Storage Space + Convenience. Located Close To Top Rated Schools, Parks, Splash Pads, Recreation + Shops!
Property Features
- Date Listed: Wednesday, August 09, 2023
- Virtual Tour: View Virtual Tour for 2244 Glenfield Road
- City: Oakville
- Neighborhood: West Oak Trails
- Major Intersection: Westoak Trails/Proudfoot
- Full Address: 2244 Glenfield Road, Oakville, L6M 3S7, Ontario, Canada
- Living Room: Hardwood Floor, Window
- Family Room: Hardwood Floor
- Kitchen: Hardwood Floor, W/O To Deck, B/I Appliances
- Listing Brokerage: Royal Lepage Signature Realty - Disclaimer: The information contained in this listing has not been verified by Royal Lepage Signature Realty and should be verified by the buyer.






