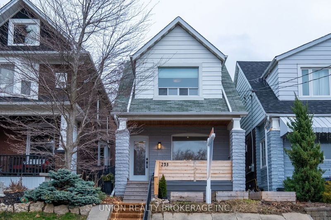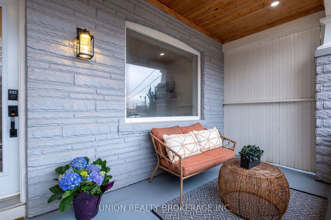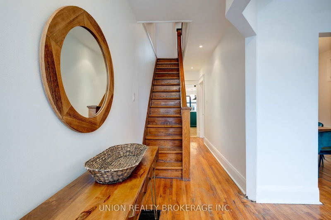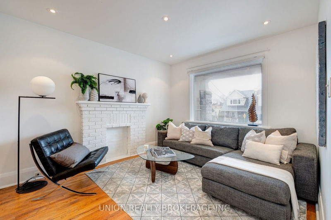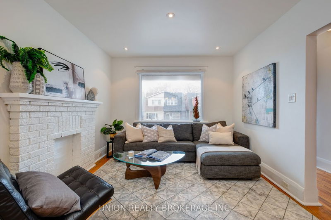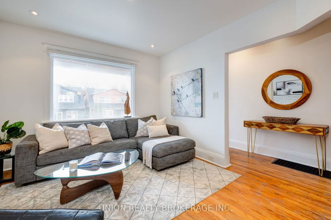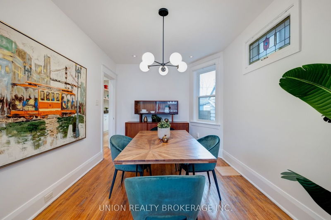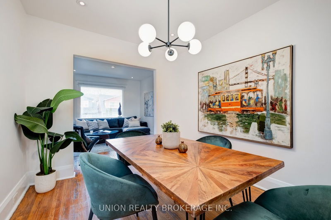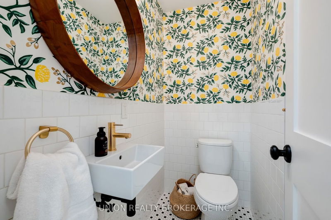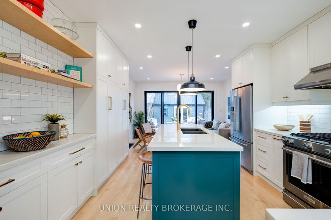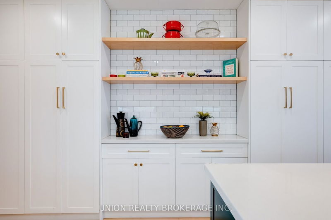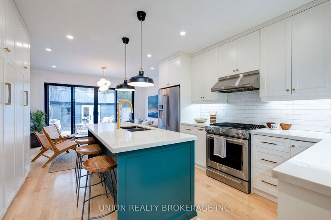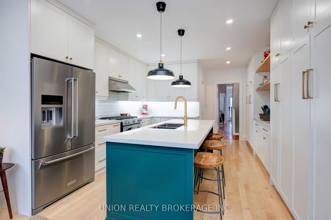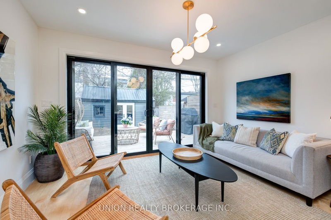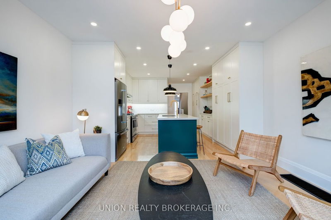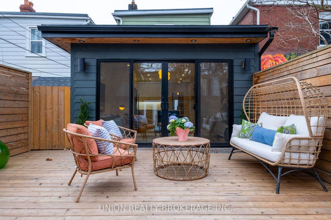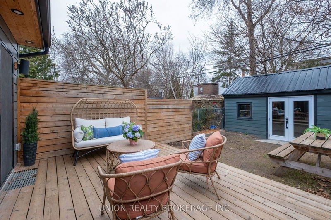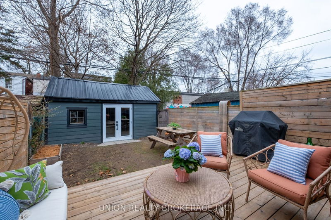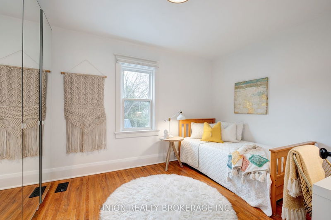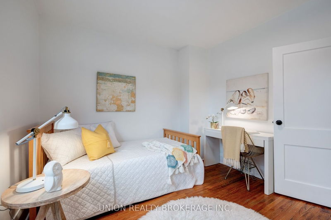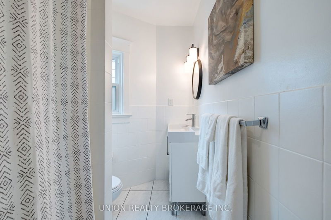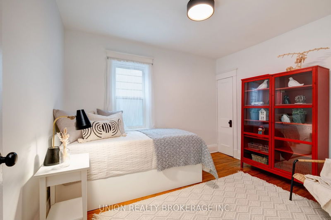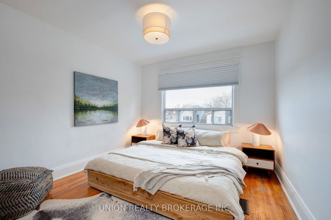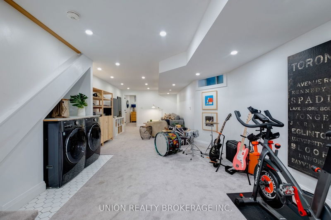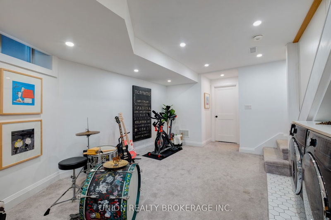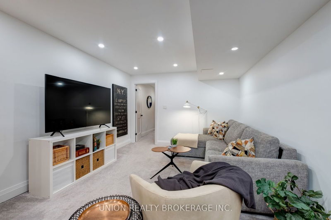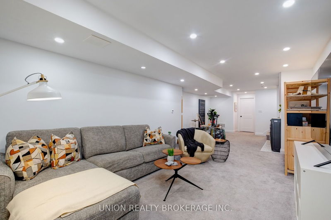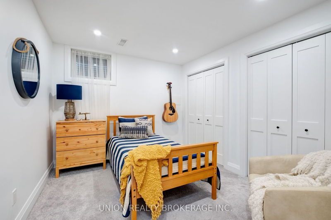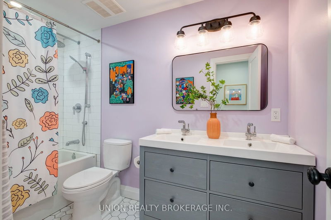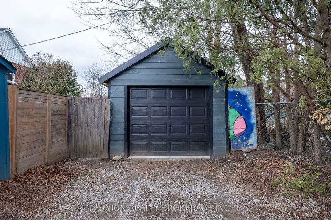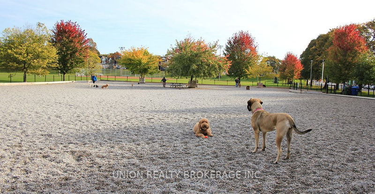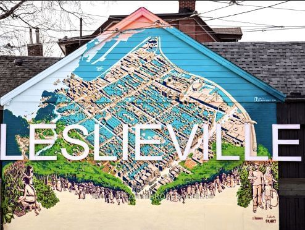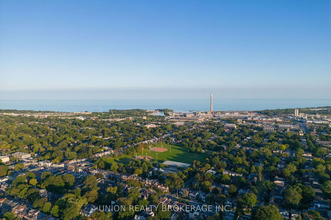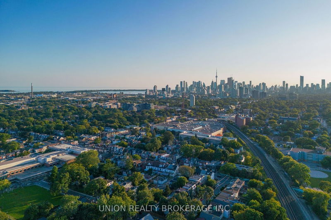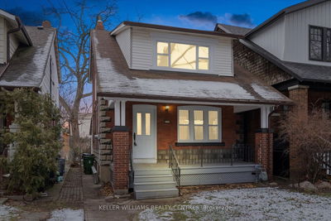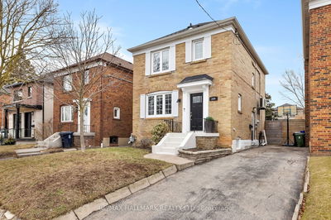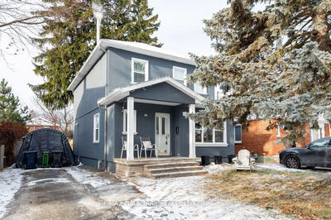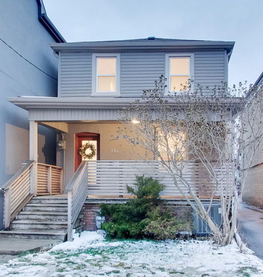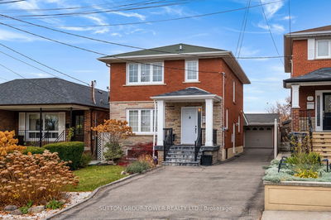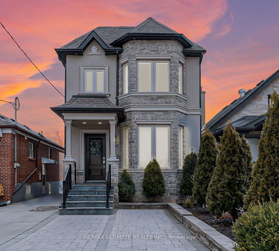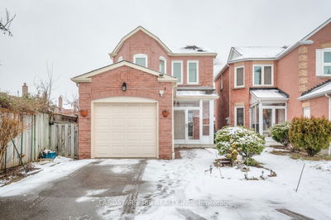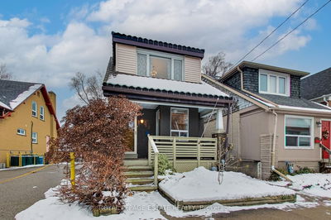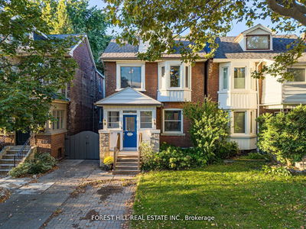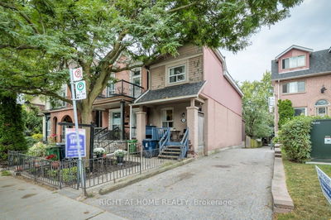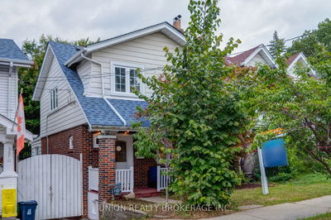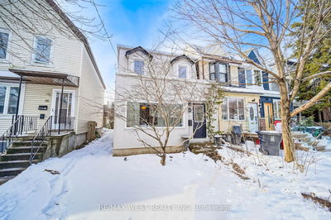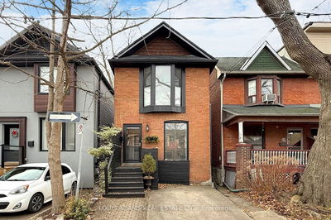Spacious, Updated Family Home Perfect for Entertaining Inside and Out! Large Renovated Kitchen with Loads of Storage, Large Centre Island for Family to Gather, Quartz Counters, SS Appliances, Leading to a Main Floor Family Room Perfect for Entertaining and Wall to Wall Glass Sliding Doors with Walk-Out to Private Fenced Backyard. Main Flr Powder Room, Formal Living & Dining Room with Hardwood Floors. Three Nice Sized Bedrooms and 4 Pc Family Bath on the Second Floor. Newly Reno'd Finished Basement has close to 8' Ceilings, Heated Floors Throughout, a Large Fourth Bedroom with Dbl Closets, a Large Rec Room and a 4pc Bath. Easy Access To Ttc, Bike Lanes & Commuter Routes. Steps to Some of the Best Restaurants in the East End; Maha's, Lake Inez, Poor Romeo. Just A Short Walk To Greenwood Park (Dog Park, Playground, Skating Rink, Pool & Summer Farmers Market). 5 min Drive to Woodbine Beach. Straddling Leslieville & Greenwood-Coxwell neighbourhoods, this is Urban living at its finest!
Property Features
- Date Listed: Monday, March 18, 2024
- Virtual Tour: View Virtual Tour for 293 Woodfield Road
- City: Toronto
- Neighborhood: Greenwood-Coxwell
- Major Intersection: Greenwood Ave & Gerrard St E
- Full Address: 293 Woodfield Road, Toronto, M4L 2W9, Ontario, Canada
- Living Room: Hardwood Floor, Pot Lights, Closed Fireplace
- Kitchen: Hardwood Floor, Centre Island, 2 Pc Bath
- Family Room: Hardwood Floor, Pot Lights, Walk-Out
- Listing Brokerage: Union Realty Brokerage Inc. - Disclaimer: The information contained in this listing has not been verified by Union Realty Brokerage Inc. and should be verified by the buyer.

