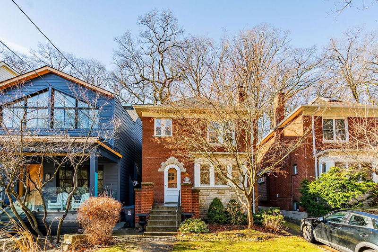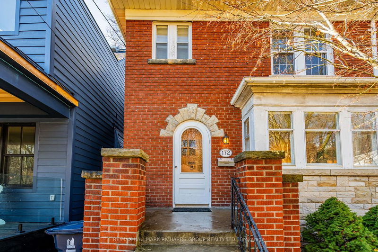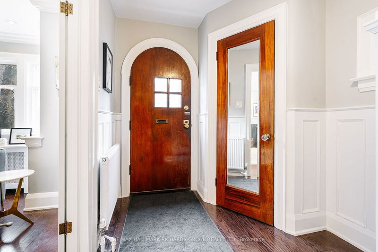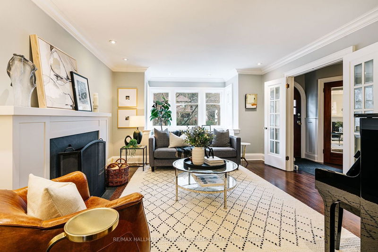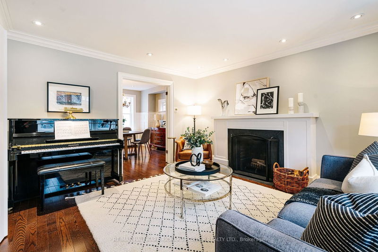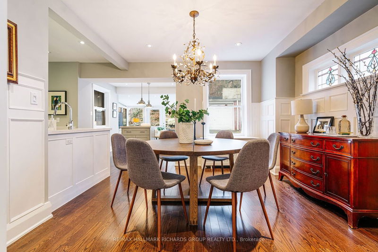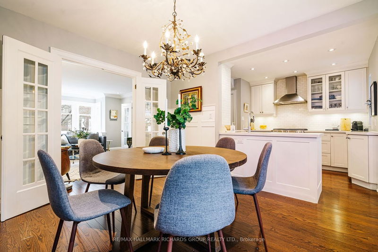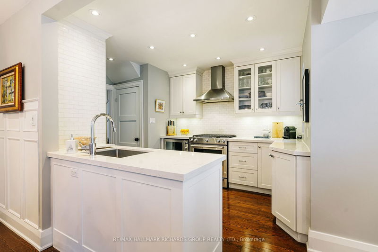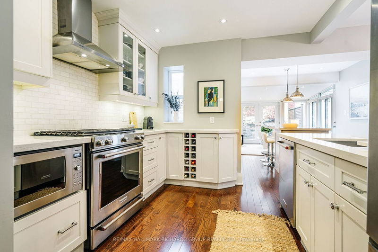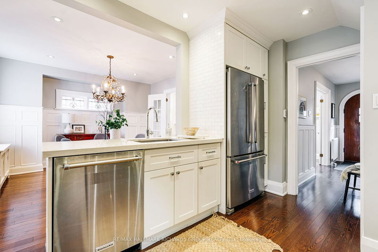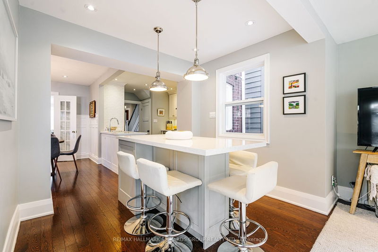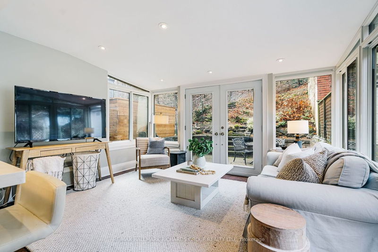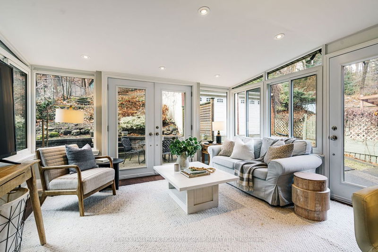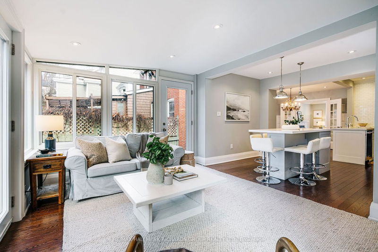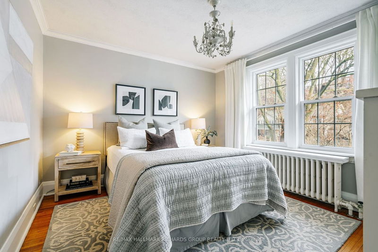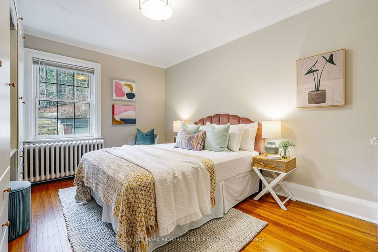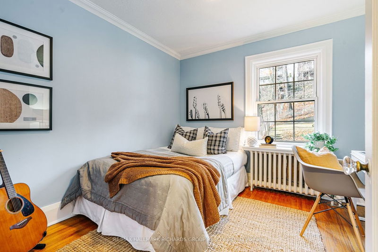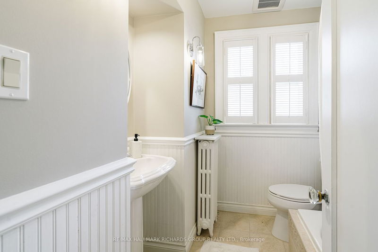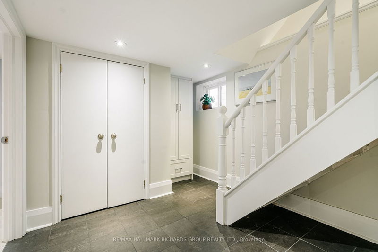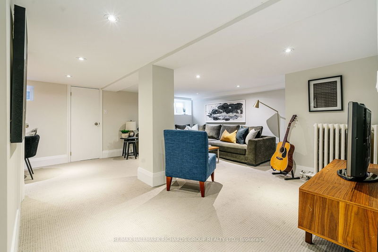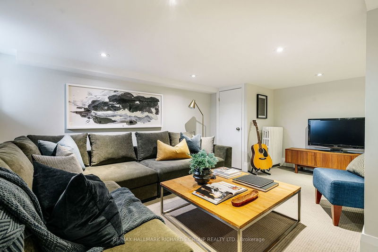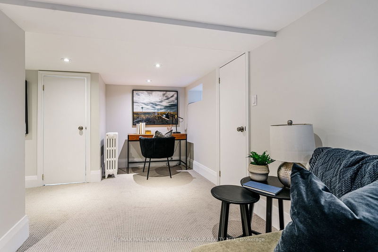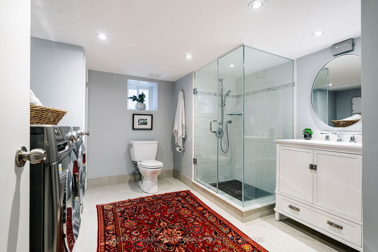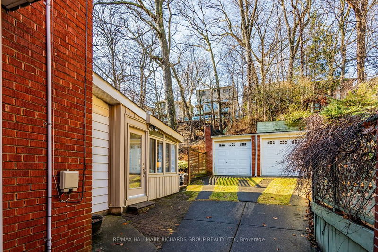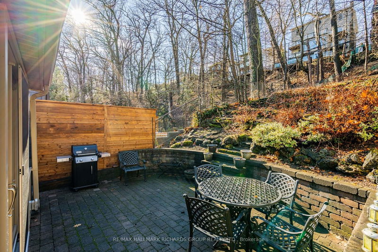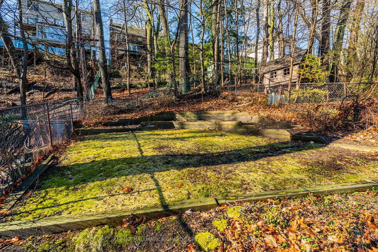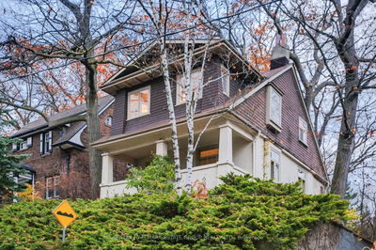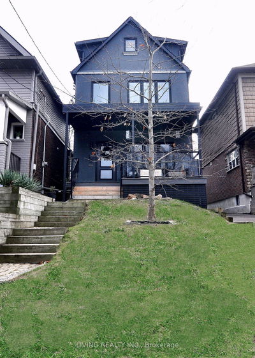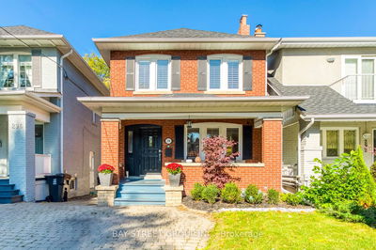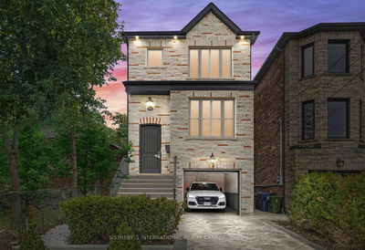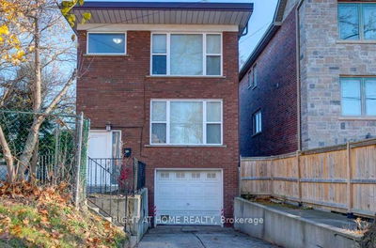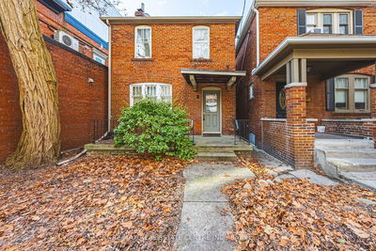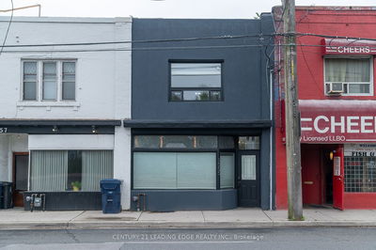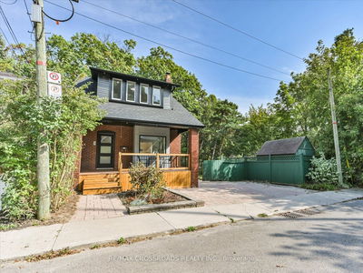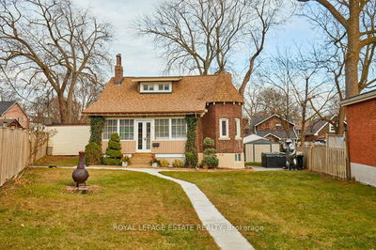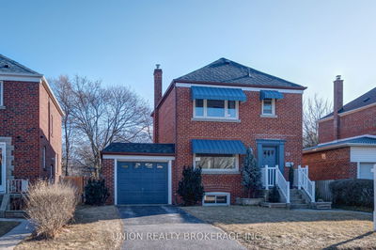Discover tranquility in this detached 2-storey haven nestled on a picturesque 30' x 135' reverse ravine lot. Boasting 3 beds, 2 baths, and a meticulously updated main floor (2019) with solarium-style family room, this home harmoniously blends traditional charm with modern convenience. The main level features a functional 5-seat kitchen island, lovely wainscoting, a wood-burning fireplace, and original stained glass. The finished basement offers additional space for relaxation or entertainment. Situated steps from the beach and Queen St. East, in a child-friendly cul-de-sac with zero through traffic, it's perfect for families. Enjoy the sought-after Balmy Beach and Glen Ames school districts, completing the idyllic lifestyle this property promises. Plus, a detached garage adds convenience and extra storage options.
Property Features
- Date Listed: Monday, January 29, 2024
- Virtual Tour: View Virtual Tour for 172 Neville Park Boulevard
- City: Toronto
- Neighborhood: The Beaches
- Major Intersection: Queen & Neville Park
- Full Address: 172 Neville Park Boulevard, Toronto, M4E 3P8, Ontario, Canada
- Living Room: Fireplace, Large Window, Pot Lights
- Kitchen: Stainless Steel Appl, Custom Backsplash, Pot Lights
- Family Room: Window Flr To Ceil, W/O To Yard, Pot Lights
- Listing Brokerage: Re/Max Hallmark Richards Group Realty Ltd. - Disclaimer: The information contained in this listing has not been verified by Re/Max Hallmark Richards Group Realty Ltd. and should be verified by the buyer.

