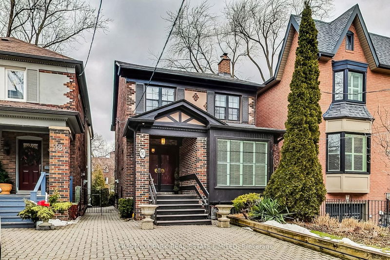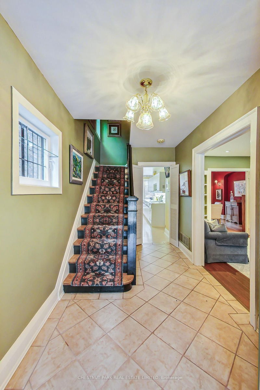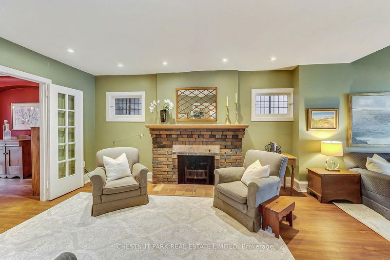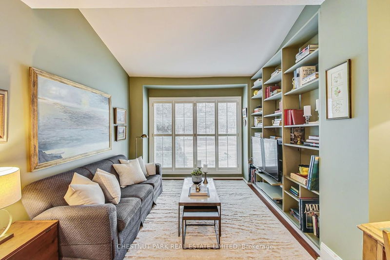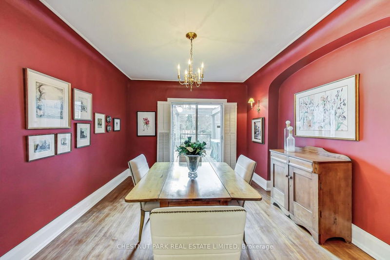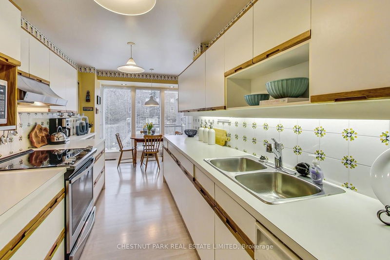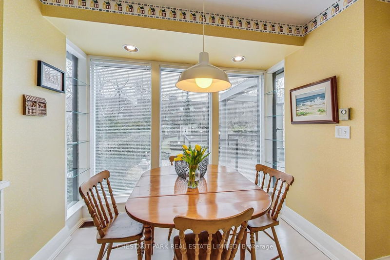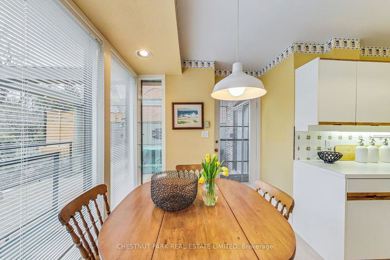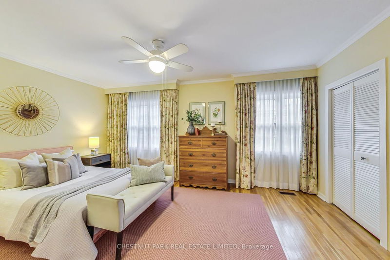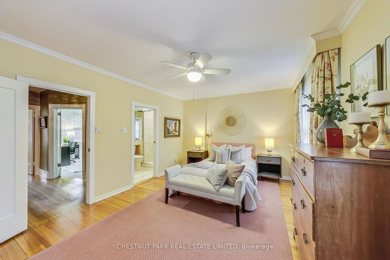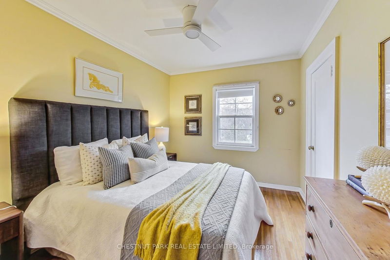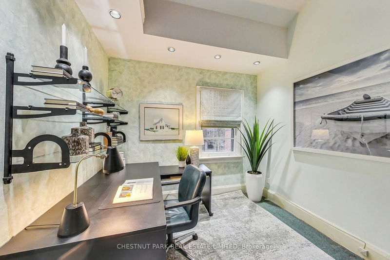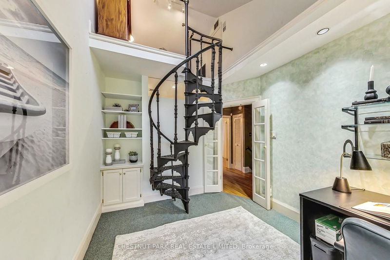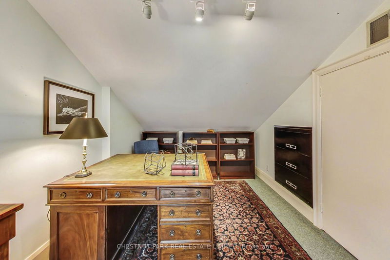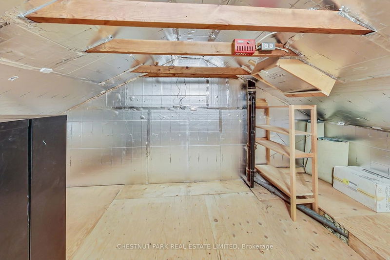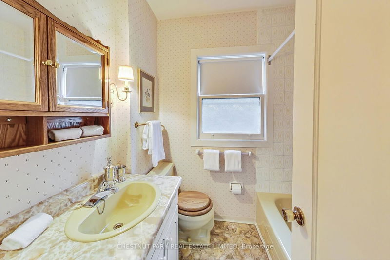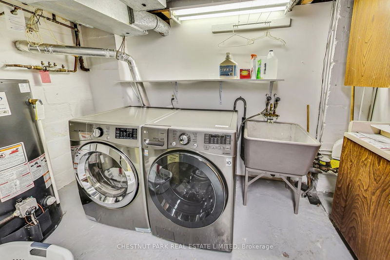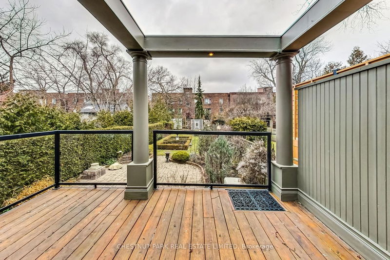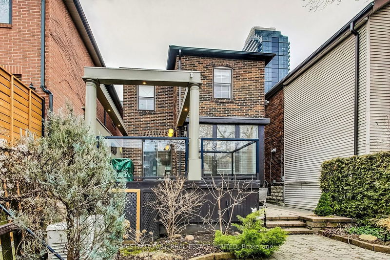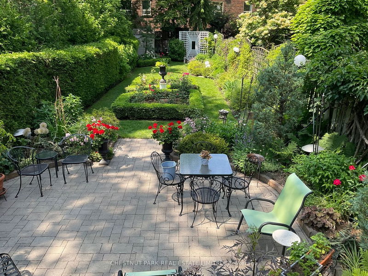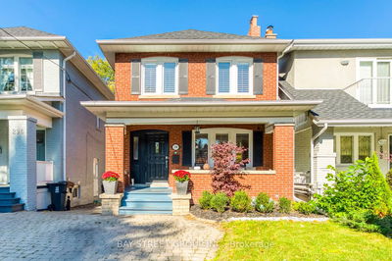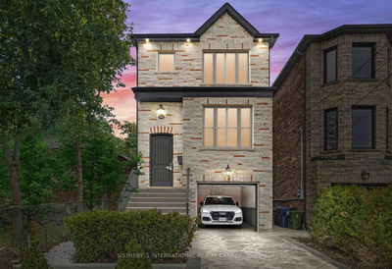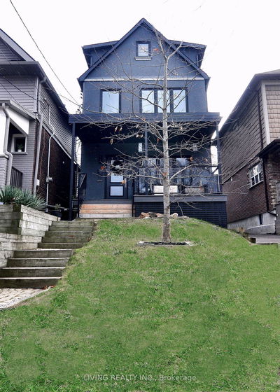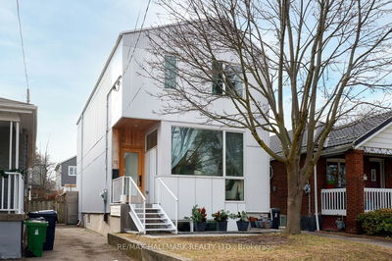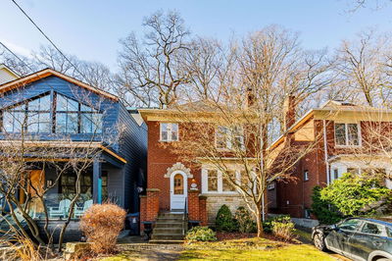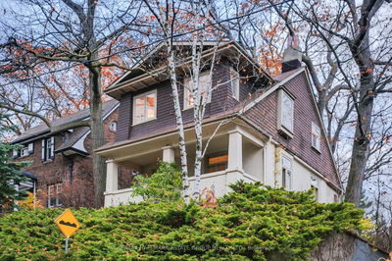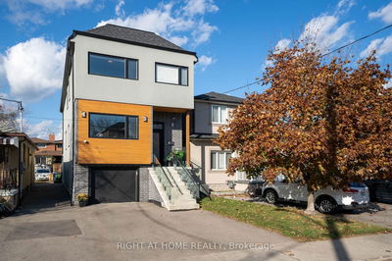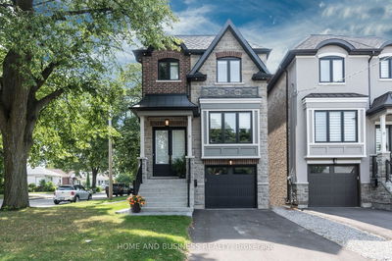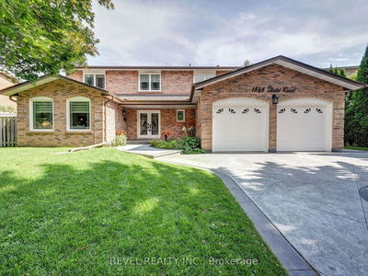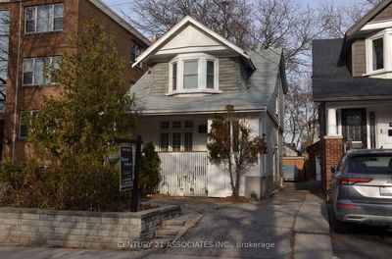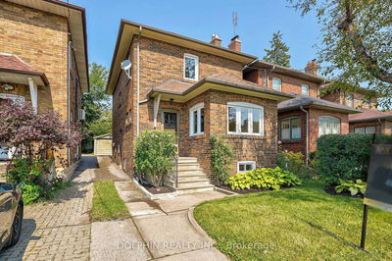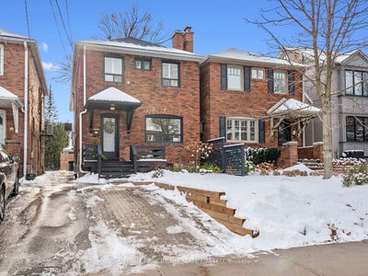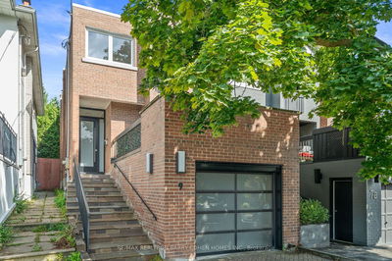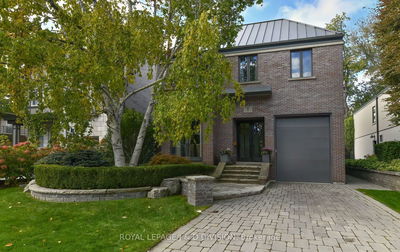In the heart of Midtown Toronto at Yonge and Eglinton, stands this 2-storey detached home filled with charming details. The main floor boasts a living room with a woodburning fireplace, a family room with built-in shelving, separate formal dining room, a large kitchen with a breakfast area and convenient walk-outs to the deck from both the breakfast area and dining rooms. Upstairs, discover 3 bedrooms plus a loft space, highlighted by a generous primary bedroom with wall-to-wall closets and 3pc ensuite. The stunning rear garden professionally landscaped and maintained with irrigation systems and lighting extends the entire length of the property, creating the perfect garden oasis. Enjoy proximity to Yonge Street shops, restaurants, and transit, bringing the best of the city to your doorstep.Excellent schools such as John Fisher P.S, North Toronto Collegiate, as well as nearby parks and trail complete this desirable home's surroundings.
Property Features
- Date Listed: Wednesday, February 07, 2024
- Virtual Tour: View Virtual Tour for 50 Keewatin Avenue
- City: Toronto
- Neighborhood: Mount Pleasant East
- Major Intersection: Yonge St. And Keewatin Ave
- Full Address: 50 Keewatin Avenue, Toronto, M4P 1Z8, Ontario, Canada
- Living Room: Brick Fireplace, Leaded Glass, Hardwood Floor
- Family Room: Large Window, B/I Bookcase, Hardwood Floor
- Kitchen: B/I Appliances, Double Sink
- Listing Brokerage: Chestnut Park Real Estate Limited - Disclaimer: The information contained in this listing has not been verified by Chestnut Park Real Estate Limited and should be verified by the buyer.

