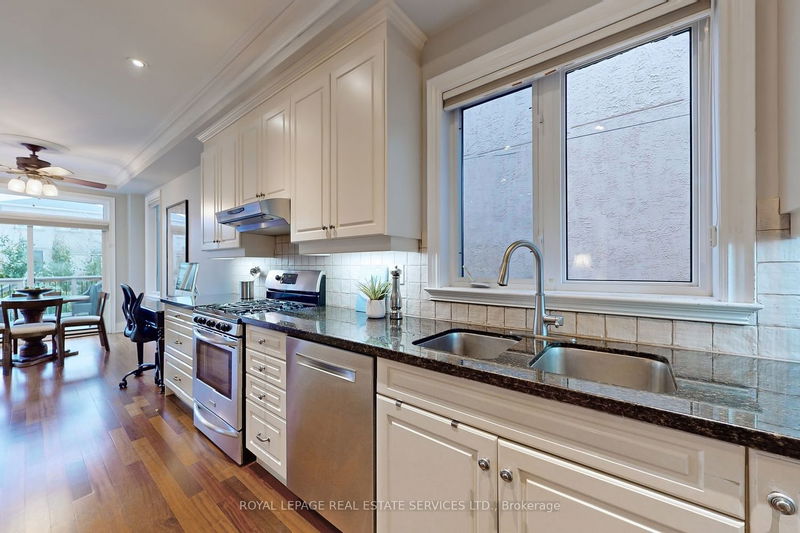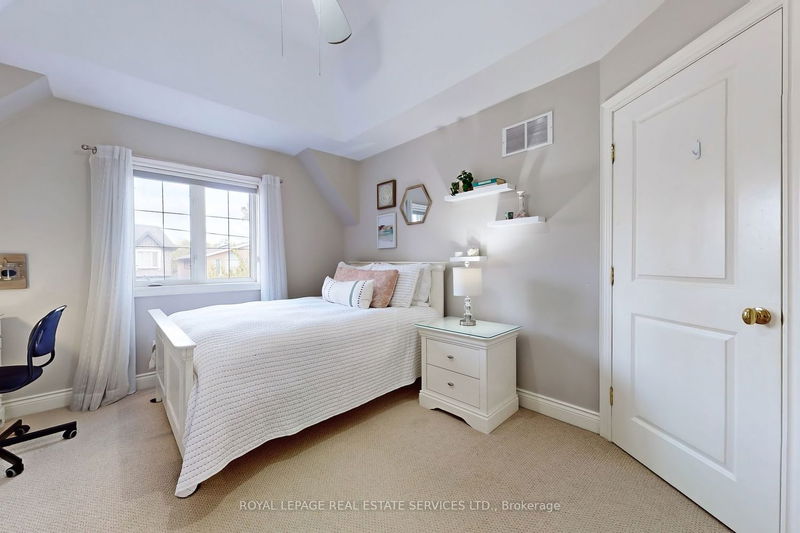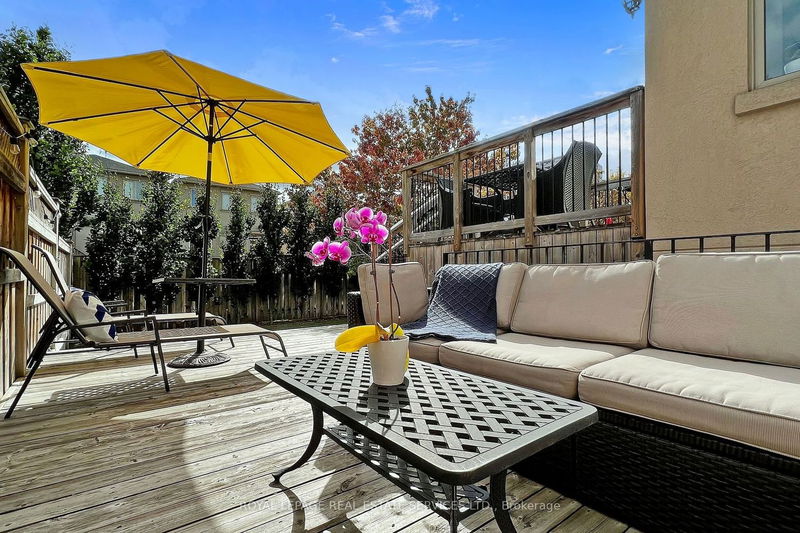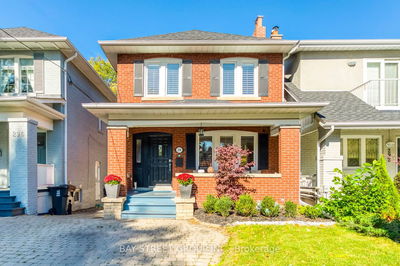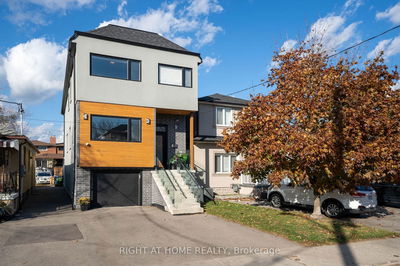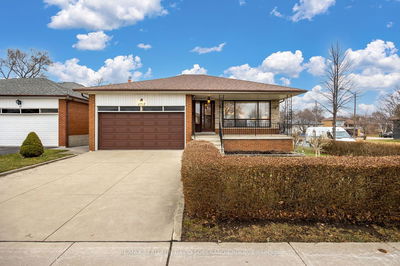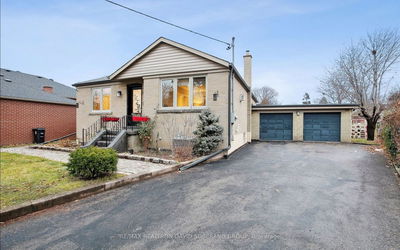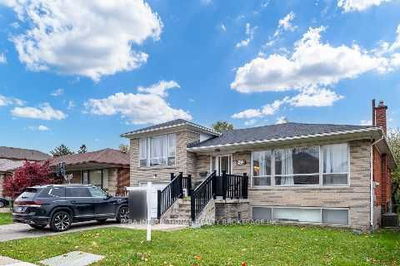Welcome To 369 Joicey Boulevard, An Incredible Opportunity In The Prime Bedford Park Neighbourhood. This Rarely Available 3 Bedroom 4 Bathroom Turn Key Family Home Features An Open Concept Main Floor Layout With A Combined Living & Dining Room, Hardwood Floors, Pot Lights, Kitchen With Granite Counters, Stainless Steel Appliances, Centre Island, Breakfast Area With Walkout To Deck & Yard, Family Room With Gas Fireplace. Spacious Primary Bedroom With Cathedral Ceilings, Walk In Closet, 5pc Ensuite Bath & Balcony, Large 2nd & 3rd Bedrooms With Double Closets. Finished Basement With Two Separate Entrances, High Ceilings, Access To Garage & Mudroom. Basement Was Redesigned & Featured on HGTV Show. Located Steps to. Starbucks, TTC, Restaurants, Shops, Schools, Places of Worship, Highway 401 & Much More. Don't Miss Out On Calling This Beautiful House Your New Home!
Property Features
- Date Listed: Wednesday, November 29, 2023
- Virtual Tour: View Virtual Tour for 369 Joicey Boulevard
- City: Toronto
- Neighborhood: Bedford Park-Nortown
- Major Intersection: Bathurst & Wilson
- Full Address: 369 Joicey Boulevard, Toronto, M5M 2W2, Ontario, Canada
- Living Room: Combined W/Dining, Hardwood Floor, Bay Window
- Kitchen: Stainless Steel Appl, Hardwood Floor, Centre Island
- Family Room: Gas Fireplace, Hardwood Floor, Pot Lights
- Listing Brokerage: Royal Lepage Real Estate Services Ltd. - Disclaimer: The information contained in this listing has not been verified by Royal Lepage Real Estate Services Ltd. and should be verified by the buyer.














