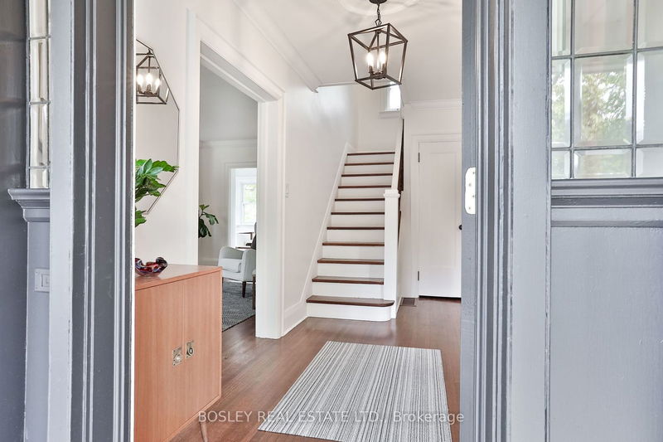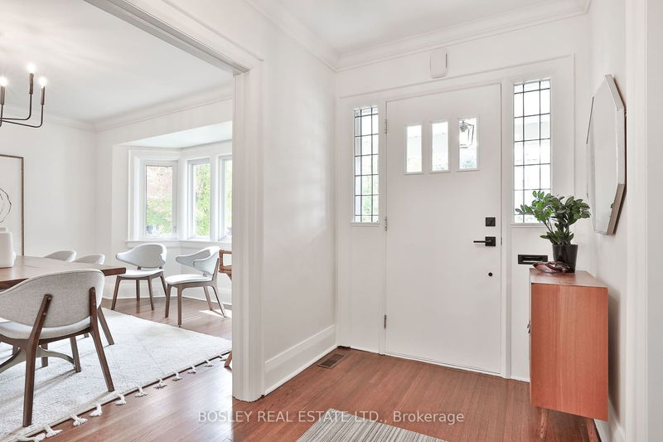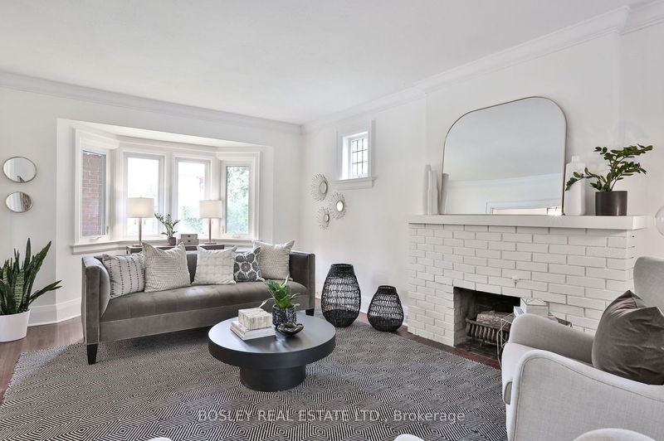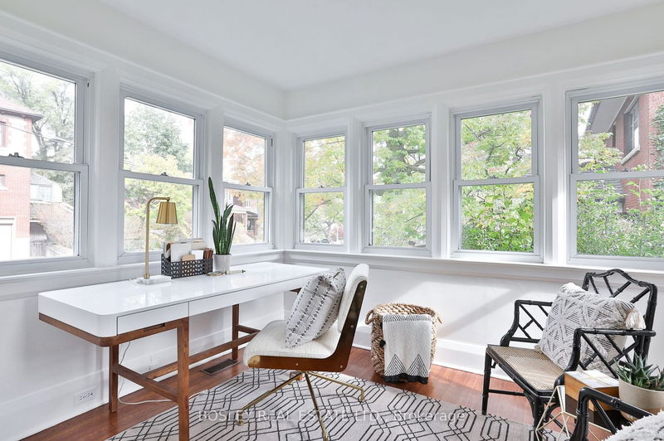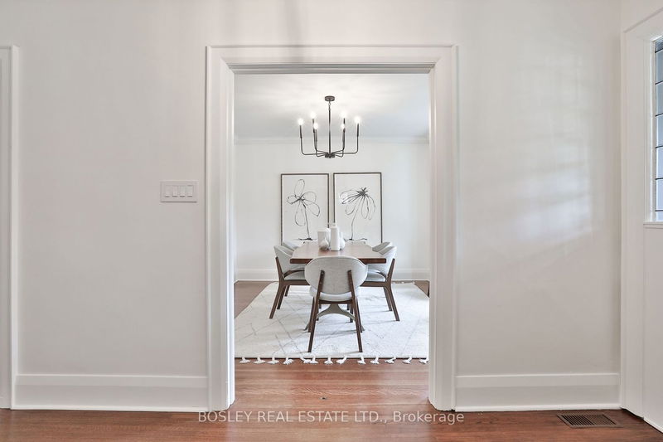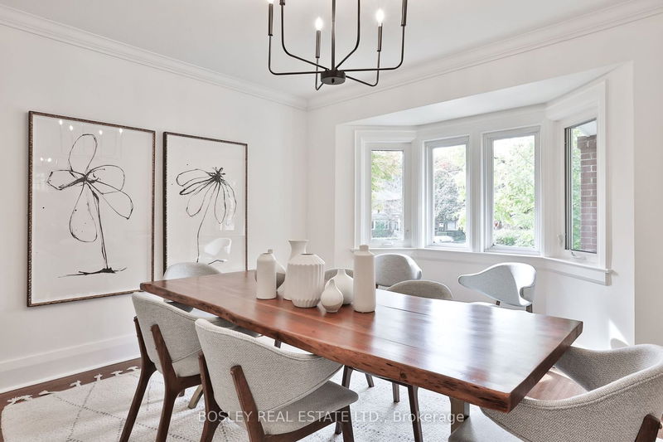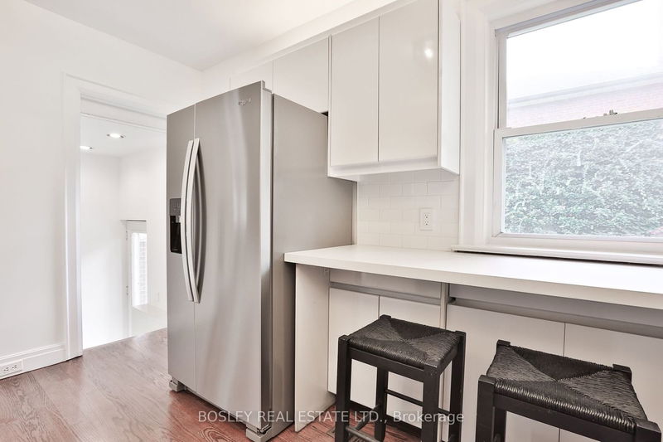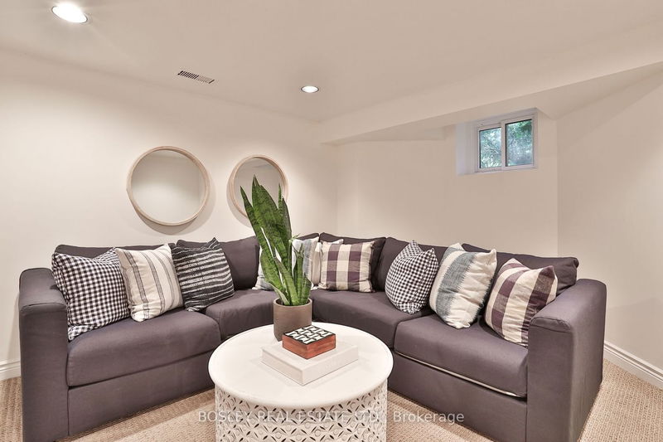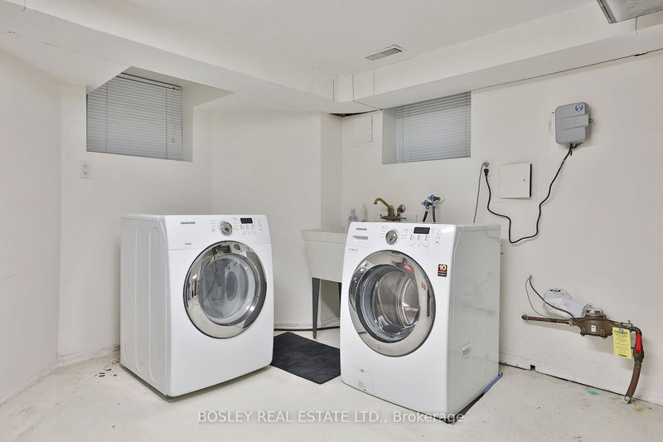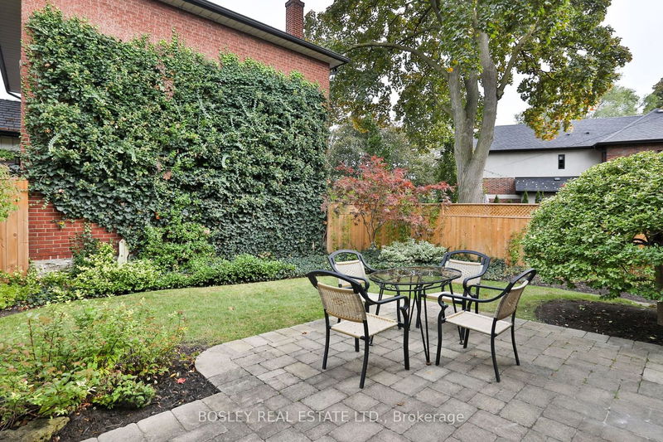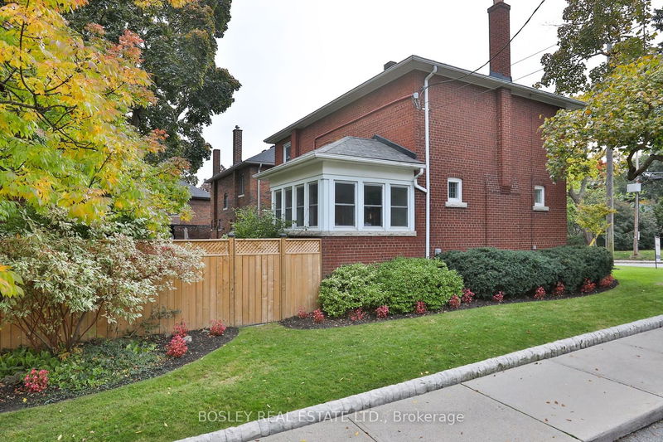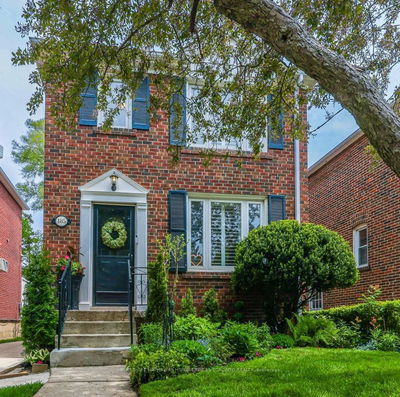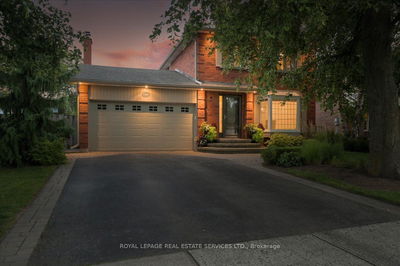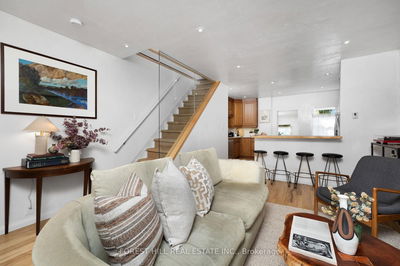On quiet Evelyn Avenue in High Park, this rarely available picturesque classic brick center hall is ready for it's next owner. The gracious front porch leads into a wide entry hall, with sizable formal living and dining rooms. The expansive living room has wood burning fireplace, large bay window overlooking the front gardens, and warm hardwood floors. The sun filled den off the living room has wall to wall windows and is a delightful space for a home office. The large dining room with bay window is the perfect space for large family gatherings. Updated kitchen with quartz counters, breakfast bar, and stainless steel appliances overlooks the private back garden and patio. The second level holds 3 great-sized bedrooms, spacious principal bedroom with closets, 2nd and 3rd bedrooms overlook front and back yards. The lower level holds a 4th bedroom, recreation room, and 3 piece bath. A perfect nanny or teen suite for families. Situated in an enviable location with an easy walk to
Property Features
- Date Listed: Friday, October 20, 2023
- City: Toronto
- Neighborhood: High Park North
- Major Intersection: Bloor/Runnymede
- Living Room: Hardwood Floor, Fireplace, Bay Window
- Kitchen: Hardwood Floor, Stainless Steel Appl, W/O To Deck
- Family Room: Hardwood Floor, Window
- Listing Brokerage: Bosley Real Estate Ltd. - Disclaimer: The information contained in this listing has not been verified by Bosley Real Estate Ltd. and should be verified by the buyer.



