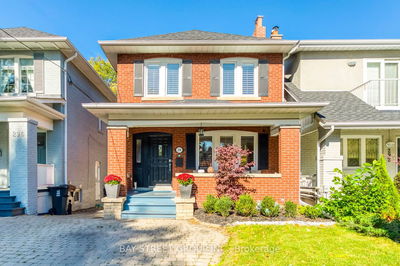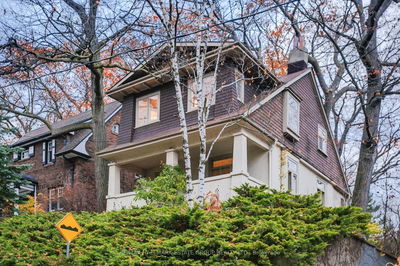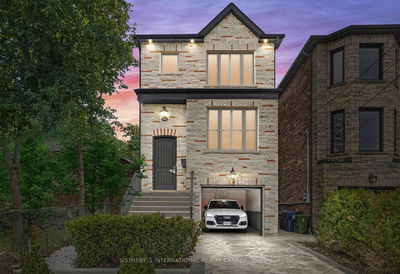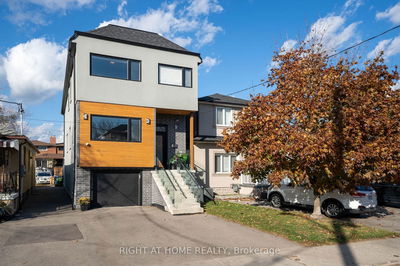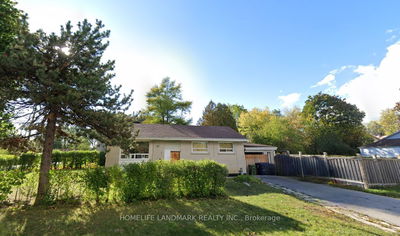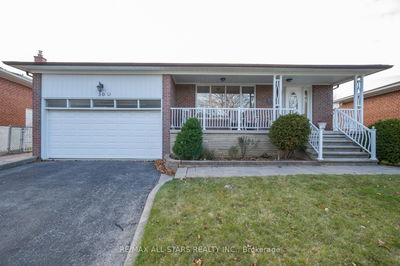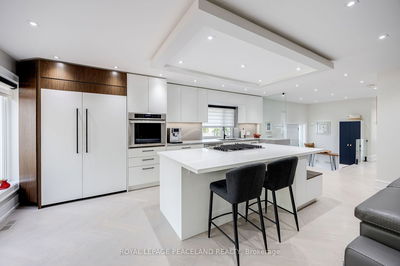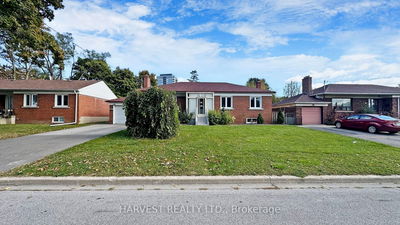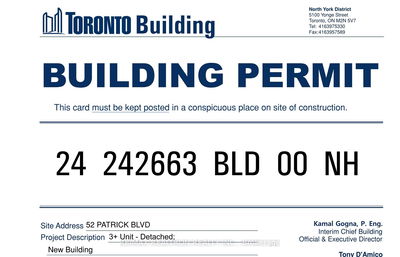Welcome To 53 Kenmanor Blvd! Located in Sought After Huntingwood Neighborhood, This Recently Renovated 2,800 SQ.FT Home (+ 1400 SQ.FT Basement) Features a Thoughtful Entertainer's Floorplan, Elegant Chef's Gourmet Kitchen W/Stainless Steel Appliances, Custom Cabinetry & Granite Counters, Detailed Trim Work and Plaster Crown Moulding, 2 Gas Fireplaces, Hardwood Flooring Throughout. This Wheelchair-Friendly Home Comes With A 'Cambridge' Elevator, And Heated Indoor 'Endless Pool' W/ IPE Deck, Accessible Principal Rooms and Baths. Primary Bedroom is Fully Accessible W/Walk In Shower & Safety Bars. Finished Bsmt Loaded W/ Upgrades, Separate Entrance, And Theatre/Workout Space. Landscaped Yard w/Putting Green and Fountain. Beautiful Interlock. A Must See, This Property Truly Has it All! Quiet Family Friendly Street in a Wonderful Community. Check Out Virtual Tour!!!!
Property Features
- Date Listed: Tuesday, February 06, 2024
- Virtual Tour: View Virtual Tour for 53 Kenmanor Boulevard
- City: Toronto
- Neighborhood: L'Amoreaux
- Major Intersection: Huntingwood Dr & Warden Ave
- Full Address: 53 Kenmanor Boulevard, Toronto, M1W 1R8, Ontario, Canada
- Living Room: Gas Fireplace, Large Window, Crown Moulding
- Kitchen: Stainless Steel Appl, Breakfast Bar, Pot Lights
- Family Room: O/Looks Backyard, Gas Fireplace, W/O To Yard
- Listing Brokerage: Re/Max Hallmark Corbo & Kelos Group Realty Ltd. - Disclaimer: The information contained in this listing has not been verified by Re/Max Hallmark Corbo & Kelos Group Realty Ltd. and should be verified by the buyer.



















































