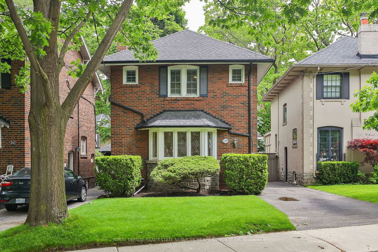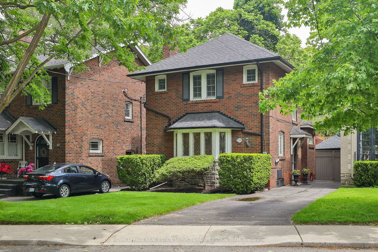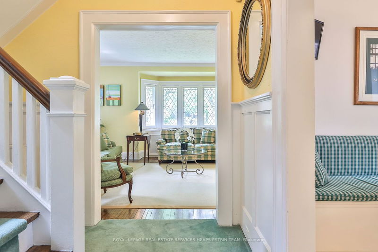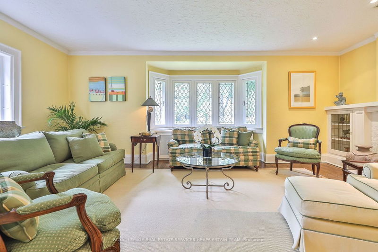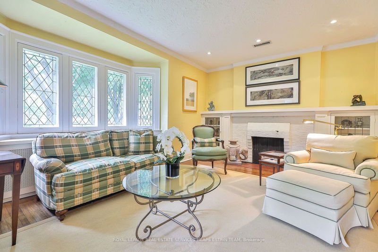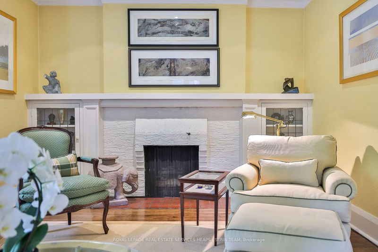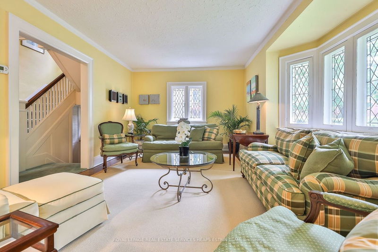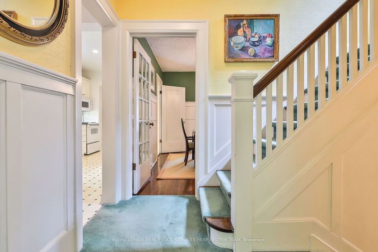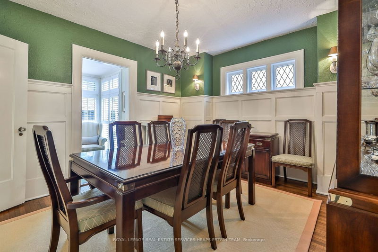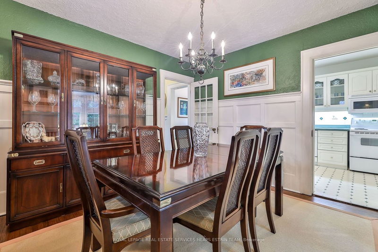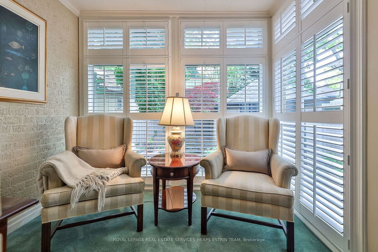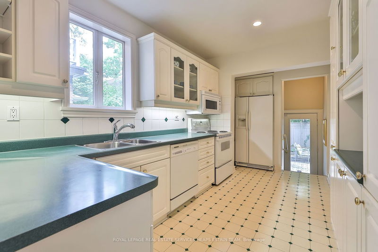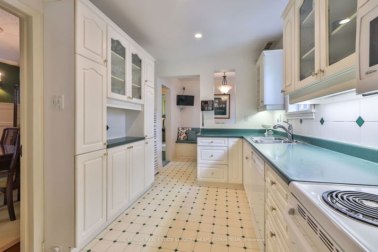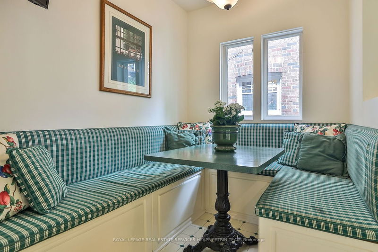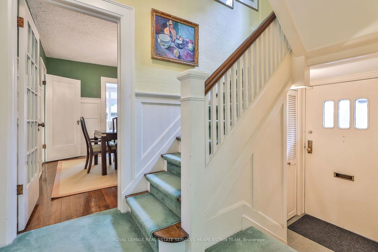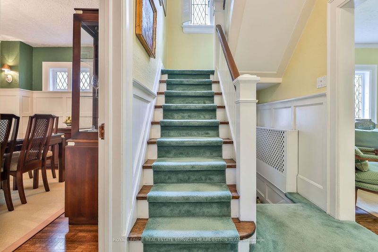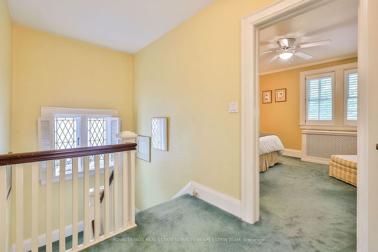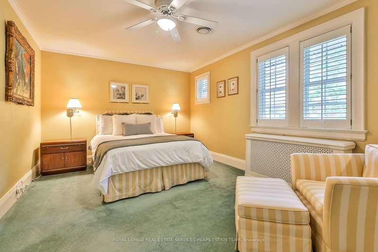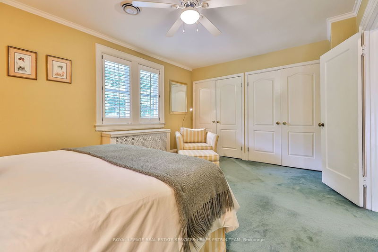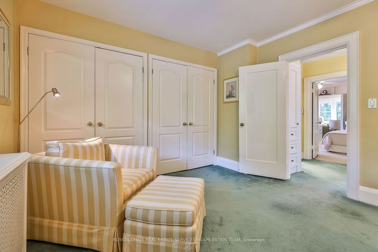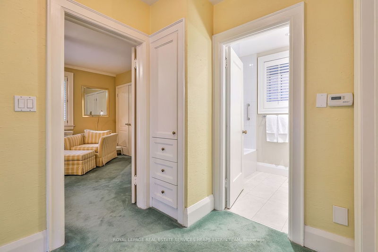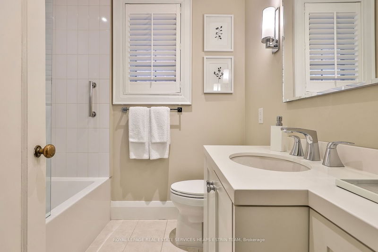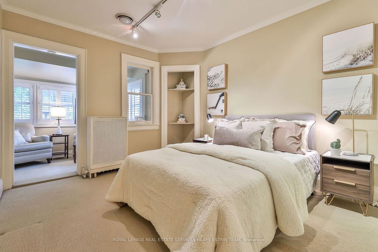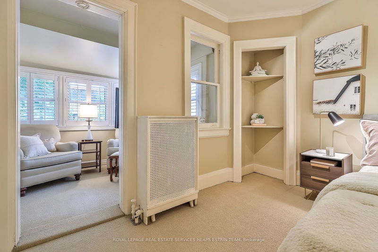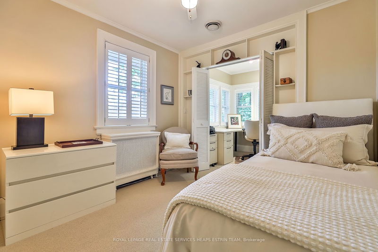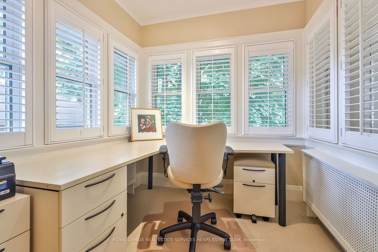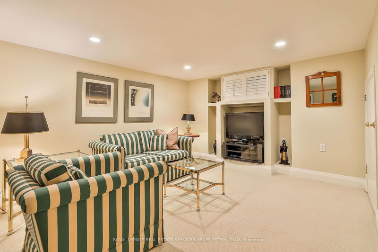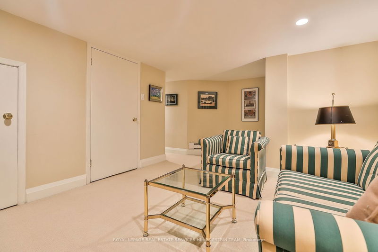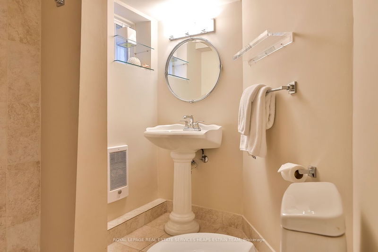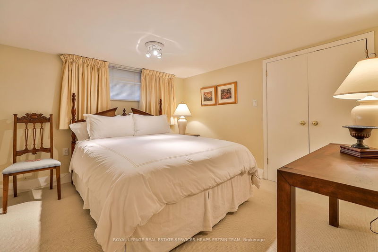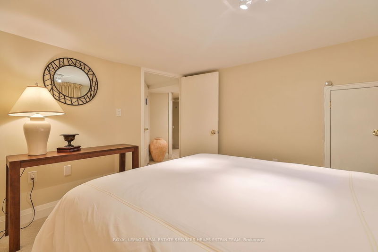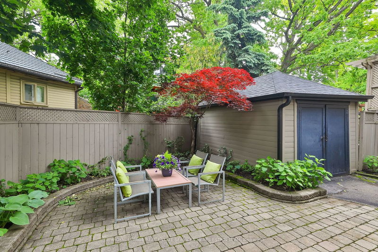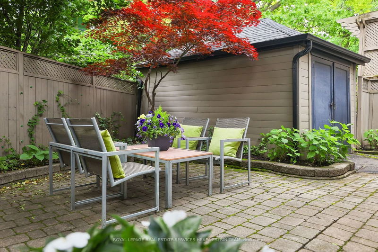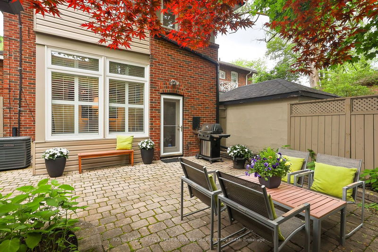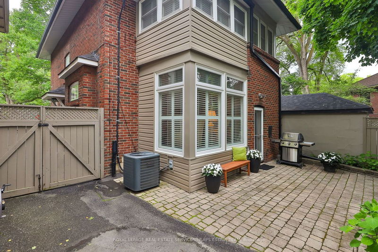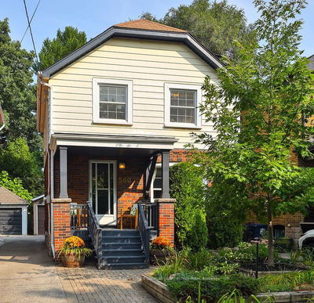Charming detached brick home in Moore Park, with a private driveway and parking for three cars, overlooking Moorevale Park. The character-rich main floor features a bright living room with a gas fireplace and leaded glass bay window, and an elegant formal dining room with wainscotting and seating for at least eight. A cozy sitting room off the dining room overlooks the back garden. Enjoy the warmth of the eat-in family kitchen or reimagine it as an open concept layout. Upstairs, the primary bedroom has plenty of closets and sits next to a modern main bathroom. Two additional bedrooms both include light-filled dens/offices. The lower level offers versatile space with a recreation room, laundry area, cedar-lined walk-in closet, updated full bath, and a large bedroom. The backyard features an interlocking stone patio and perennial gardens with access to the garage. Located near top public and private schools and close to downtown, this home is ready for its next chapter.
Property Features
- Date Listed: Wednesday, May 29, 2024
- City: Toronto
- Neighborhood: Rosedale-Moore Park
- Major Intersection: Mount Pleasant Rd & Moore Ave
- Living Room: Hardwood Floor, Bay Window, Gas Fireplace
- Kitchen: Window, W/O To Yard, Pantry
- Family Room: Window, B/I Shelves, Pot Lights
- Listing Brokerage: Royal Lepage Real Estate Services Heaps Estrin Team - Disclaimer: The information contained in this listing has not been verified by Royal Lepage Real Estate Services Heaps Estrin Team and should be verified by the buyer.

