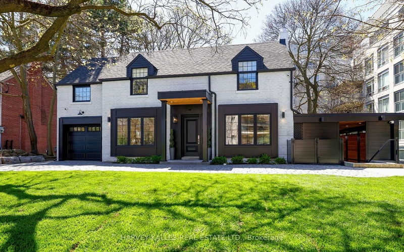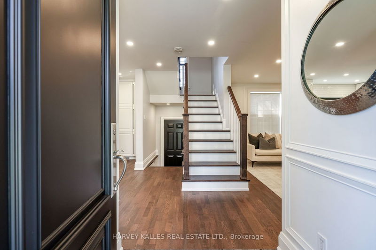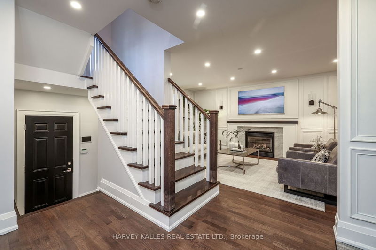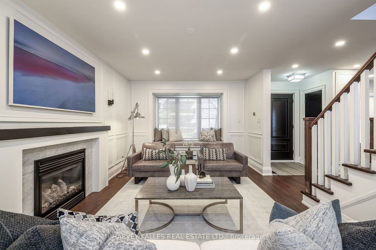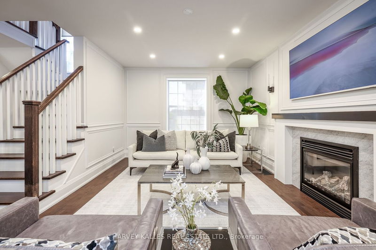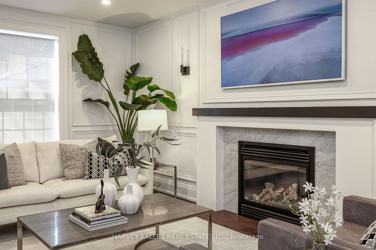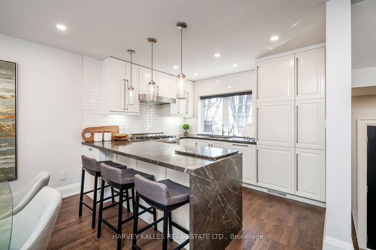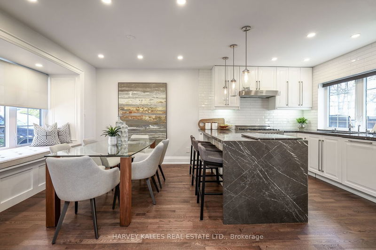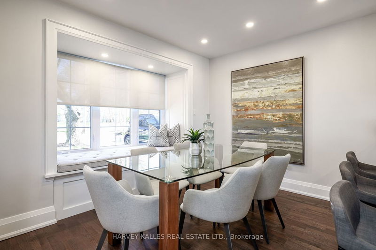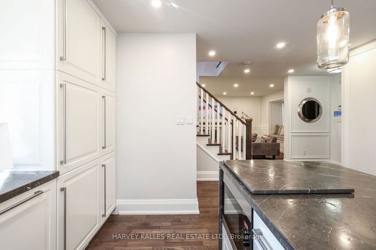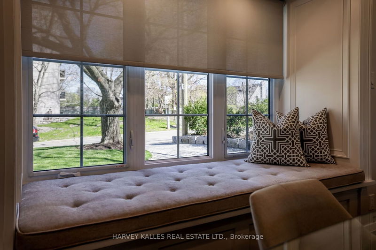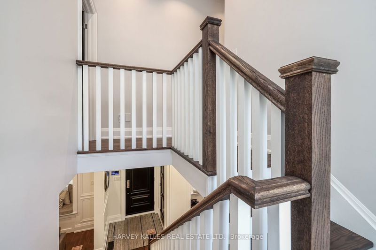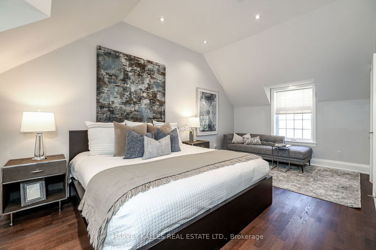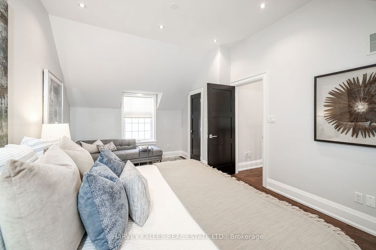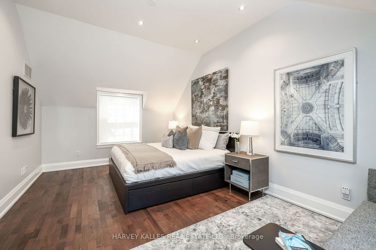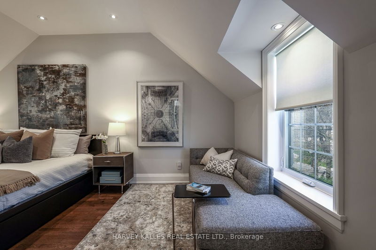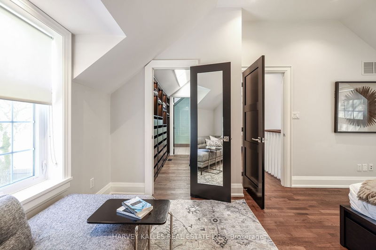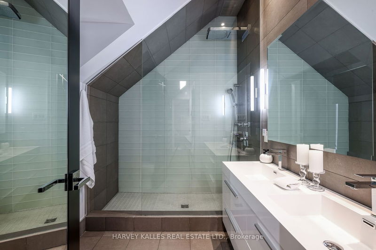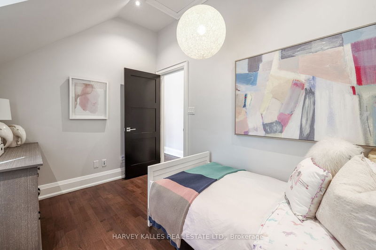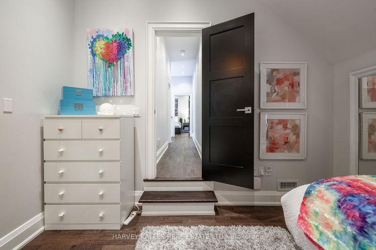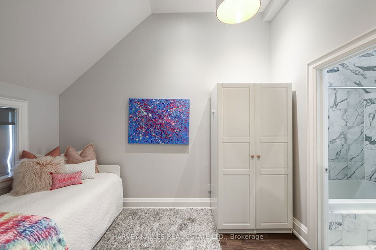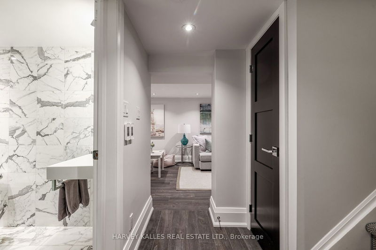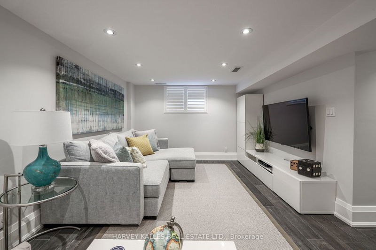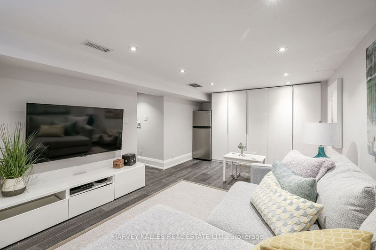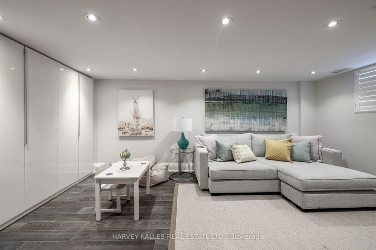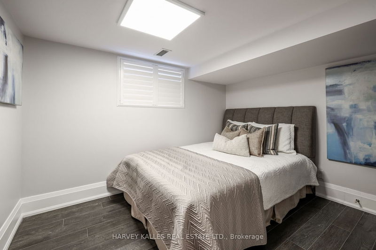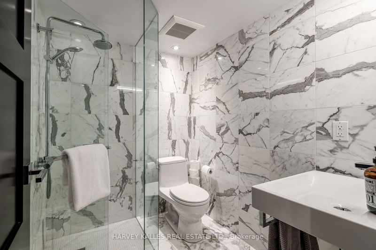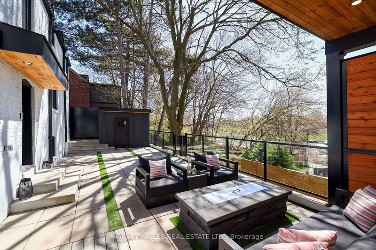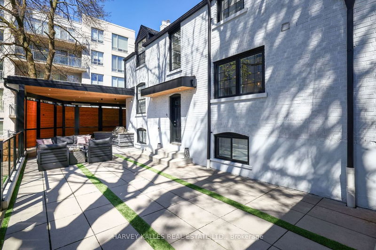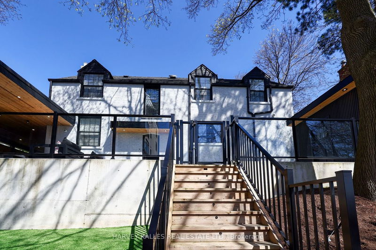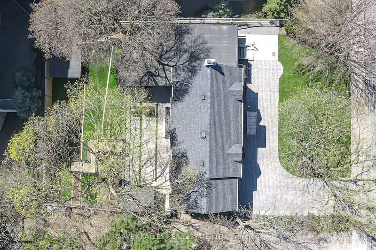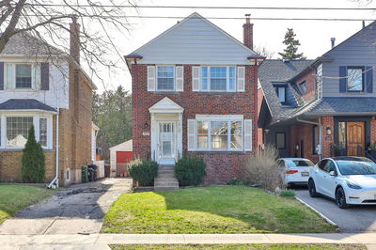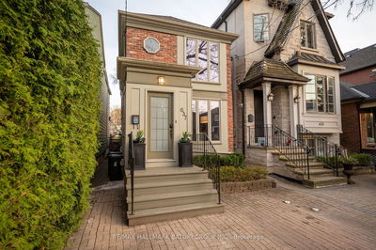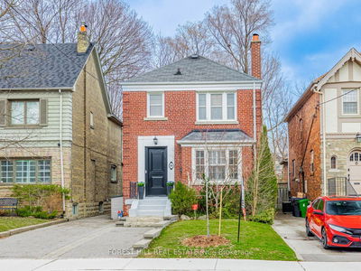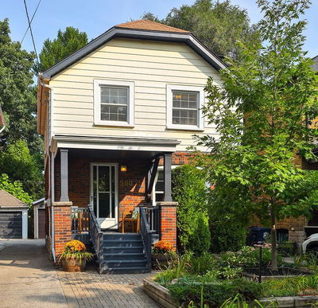Embrace your chance to reside in Leaside. Discover a captivating remodeled brick residence on a rare 60' lot near coveted amenities, top-tier public schools & transit. This perfect family home flawlessly combines old-world charm with luxurious modern features. Enjoy a fully open-concept main flr with generously proportioned principal rms in a classic center hall plan. The chef's kitchen has been completely renovated with stainless steel appliances & marble countertops. Hardwood floors, custom panelling, & so much more grace this elegant abode. The primary bedrm boasts a large walk-in closet & redesigned 5pc ensuite bath. The two addl bedrooms share a renovated 4-pc semi-ensuite bath. The totally remodeled bsmt offers a large family/rec room, bedrm & 4pc bath. Beyond the long private drive & rare built-in garage, discover an entertainers dream patio. This incredible outdoor space is a true extension of your living space. Covered & heated dining/lounge area, built-in bbq & firepit.
Property Features
- Date Listed: Monday, April 29, 2024
- Virtual Tour: View Virtual Tour for 9 Craig Crescent
- City: Toronto
- Neighborhood: Leaside
- Full Address: 9 Craig Crescent, Toronto, M4G 2N6, Ontario, Canada
- Living Room: Gas Fireplace, Bay Window, Hardwood Floor
- Kitchen: Renovated, Marble Counter, Stainless Steel Appl
- Listing Brokerage: Harvey Kalles Real Estate Ltd. - Disclaimer: The information contained in this listing has not been verified by Harvey Kalles Real Estate Ltd. and should be verified by the buyer.

