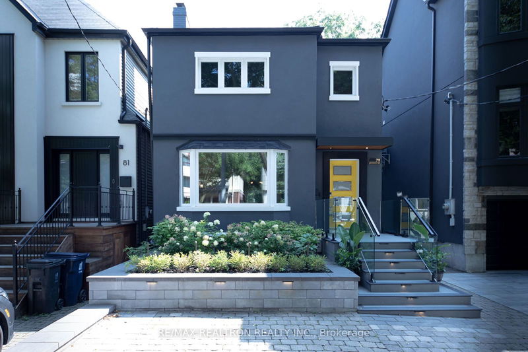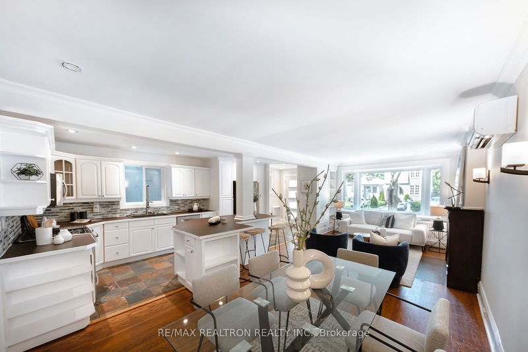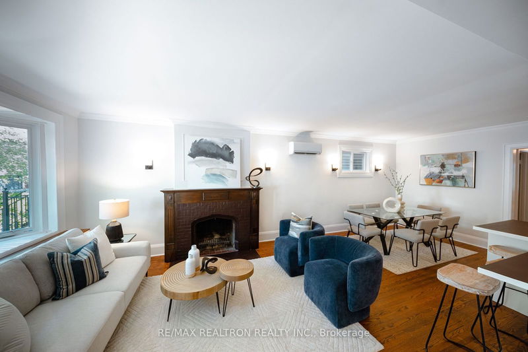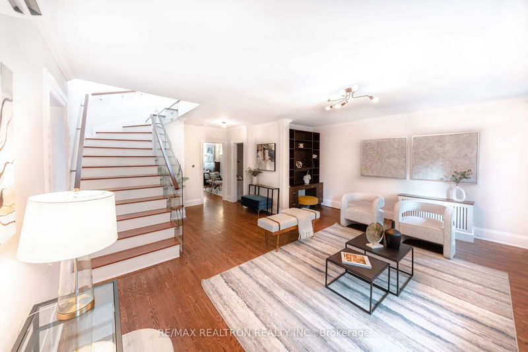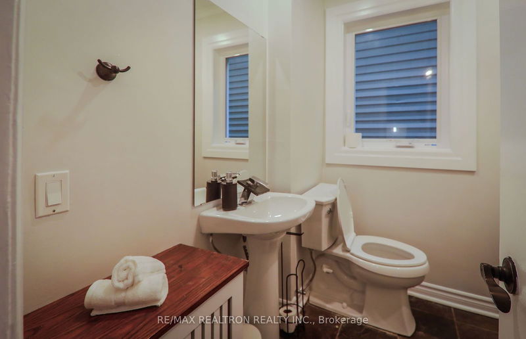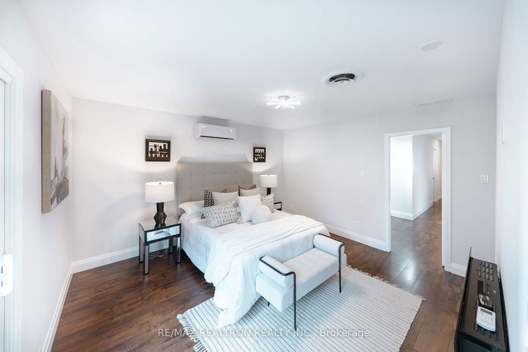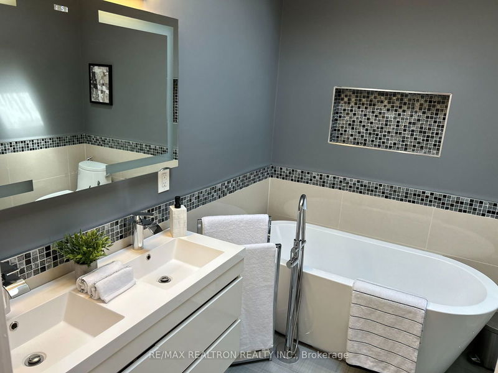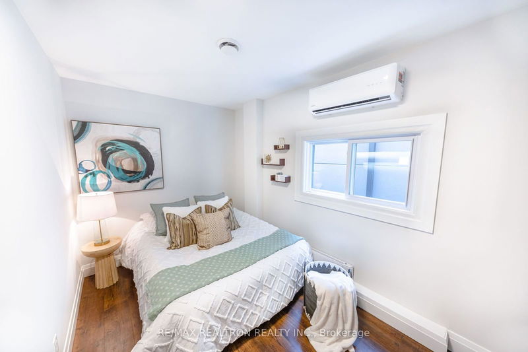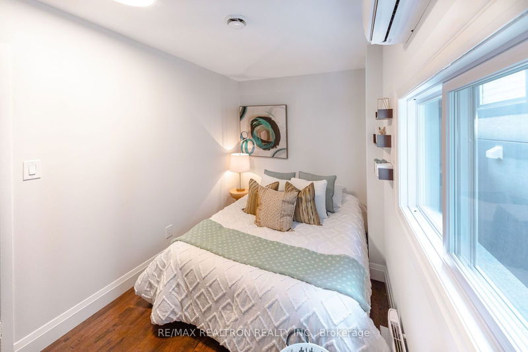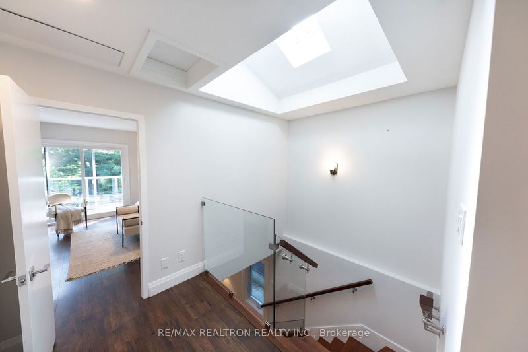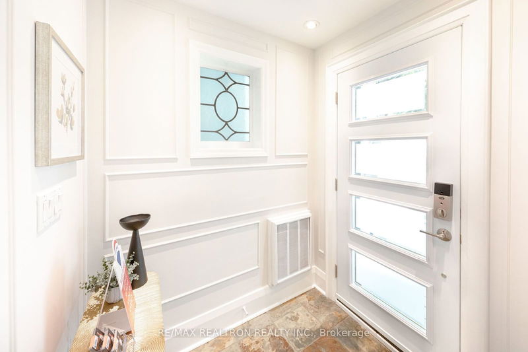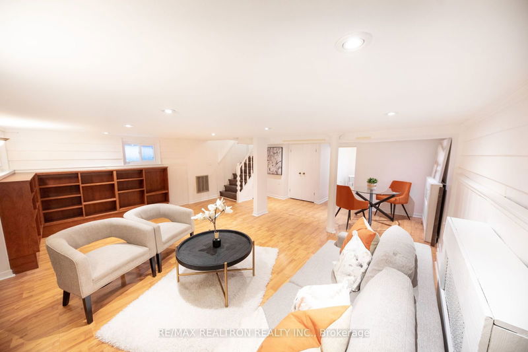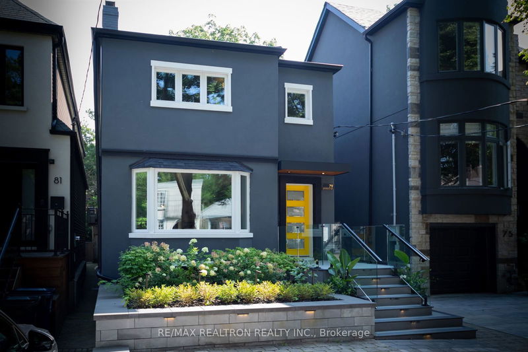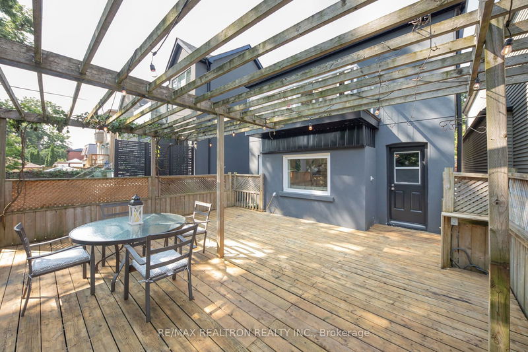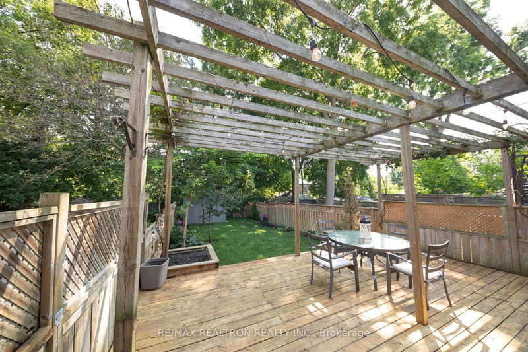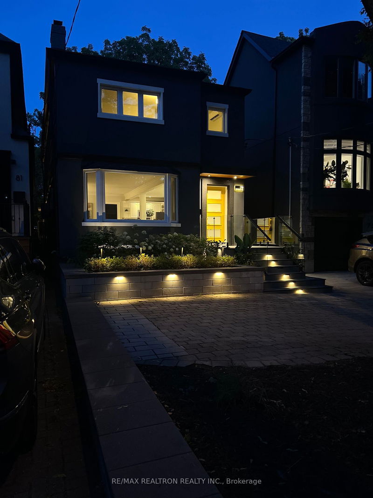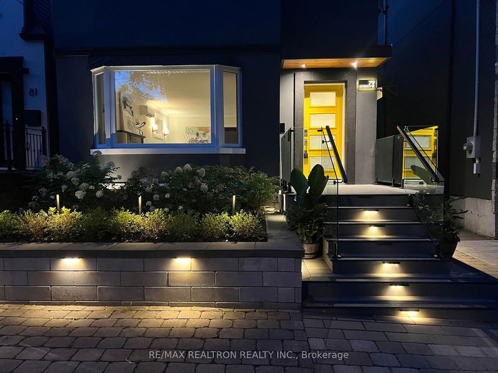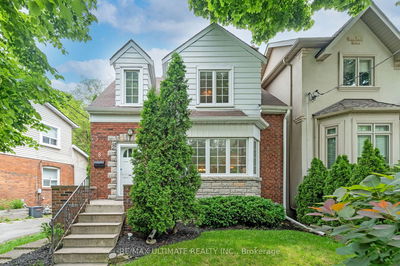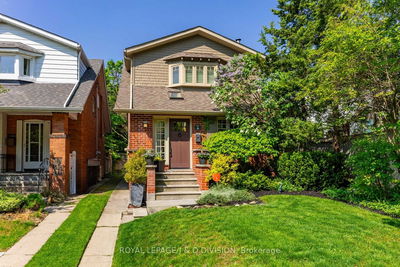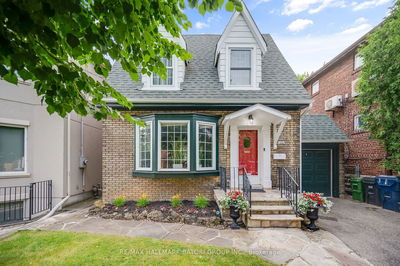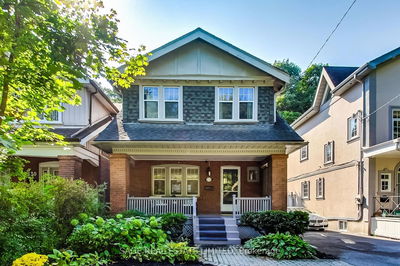Exceptional Family Home in Prime Davisville Village. Welcome to your dream home in one of Toronto's most sought-after neighborhoods. This beautifully designed property offers over 3,000 sq. ft. of living space, including a fully finished basement with a separate entrance, its own kitchen, bathroom, and laundry. The main floor boasts an open-concept layout, filled with natural light, perfect for family living and entertaining. Enjoy the convenience of a main floor powder room and a spacious family room that opens to a deep, 150-foot backyard rare find in the area. Legal front pad parking. Located on a quiet, one-block street, just minutes from the soon-to-be-opened Leaside LRT, Metro supermarket, and a variety of restaurants and cafes. Families will love the location in the highly regarded Maurice Cody School district. This home offers the perfect blend of space, comfort, and an unbeatable location. Don't miss the opportunity to make this dream home yours.
Property Features
- Date Listed: Thursday, August 08, 2024
- Virtual Tour: View Virtual Tour for 79 Marmot Street
- City: Toronto
- Neighborhood: Mount Pleasant East
- Major Intersection: Bayview & Eglinton Ave East
- Living Room: Hardwood Floor
- Kitchen: Centre Island
- Family Room: Hardwood Floor
- Kitchen: B/I Appliances
- Listing Brokerage: Re/Max Realtron Realty Inc. - Disclaimer: The information contained in this listing has not been verified by Re/Max Realtron Realty Inc. and should be verified by the buyer.

