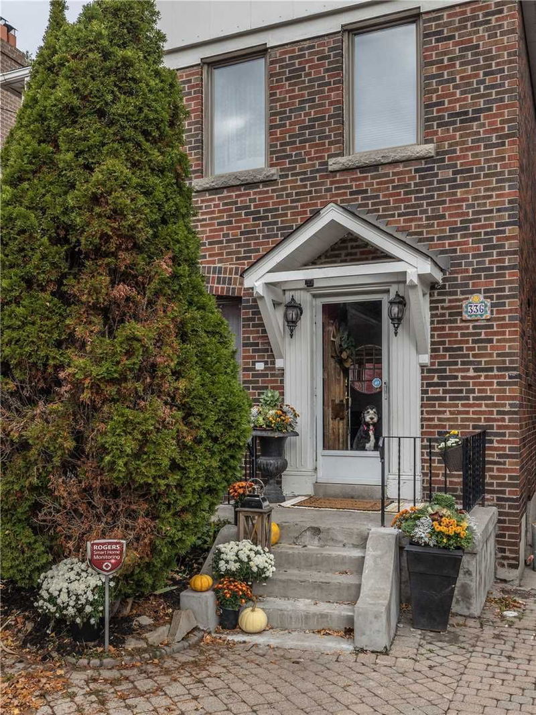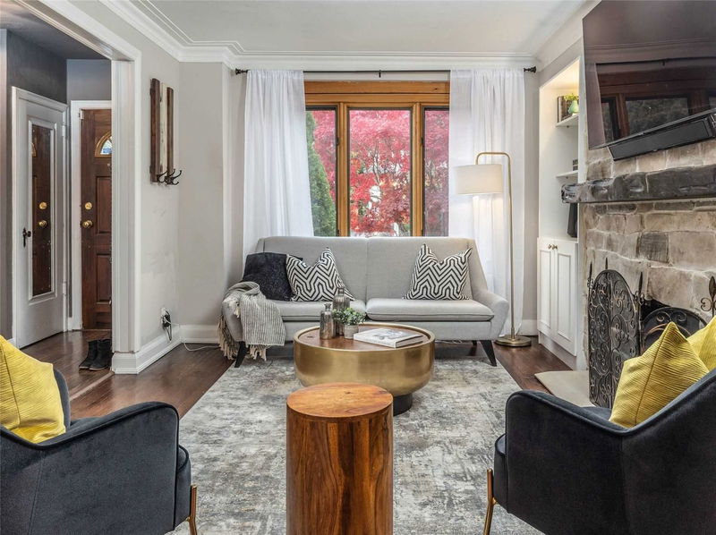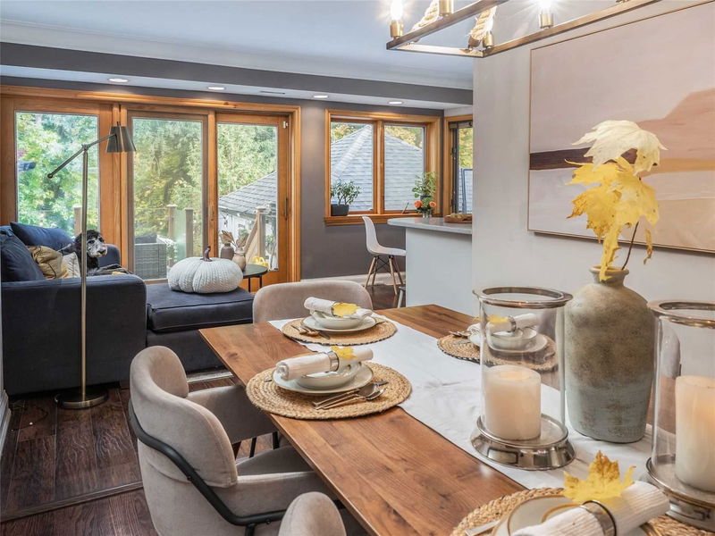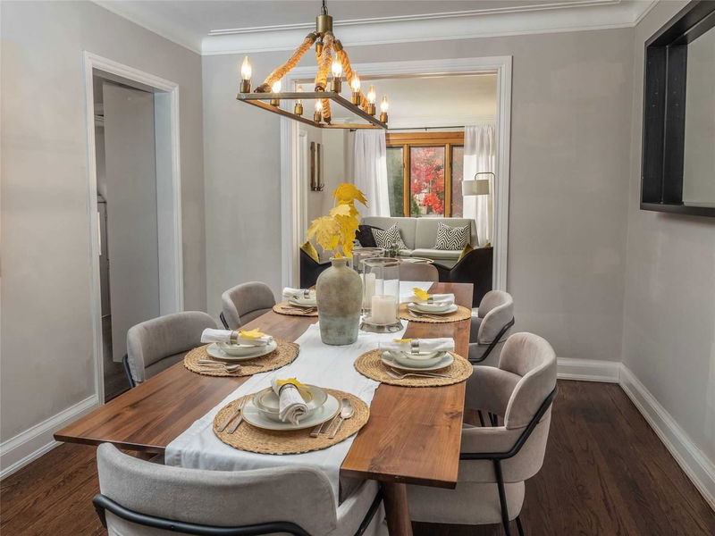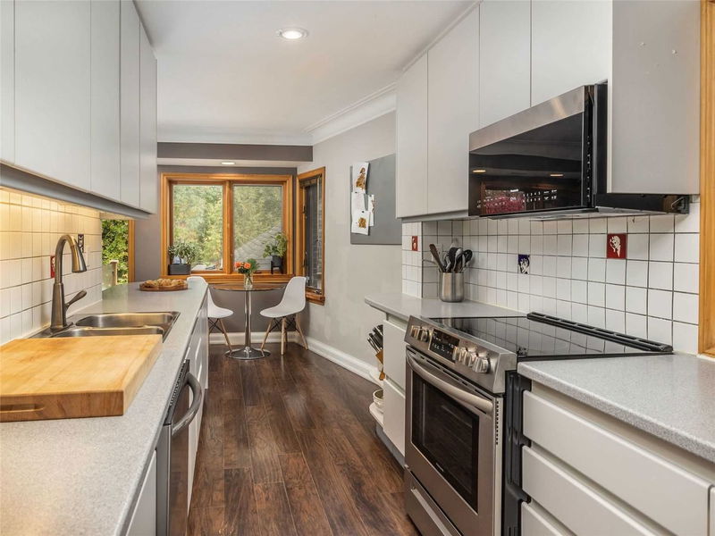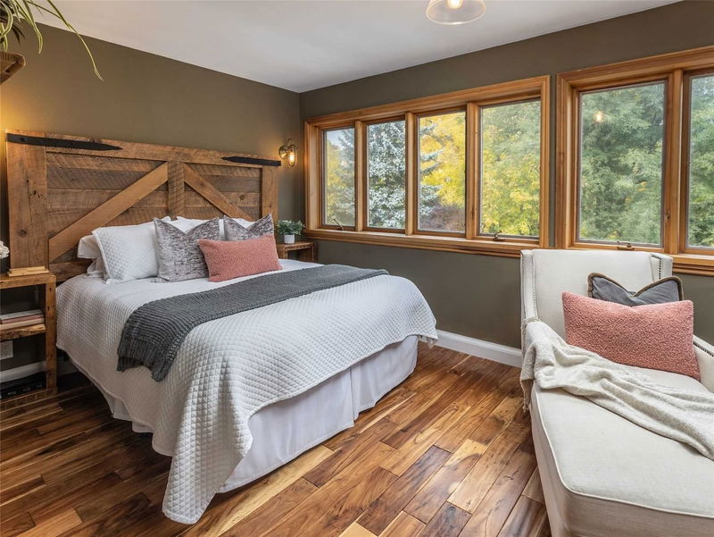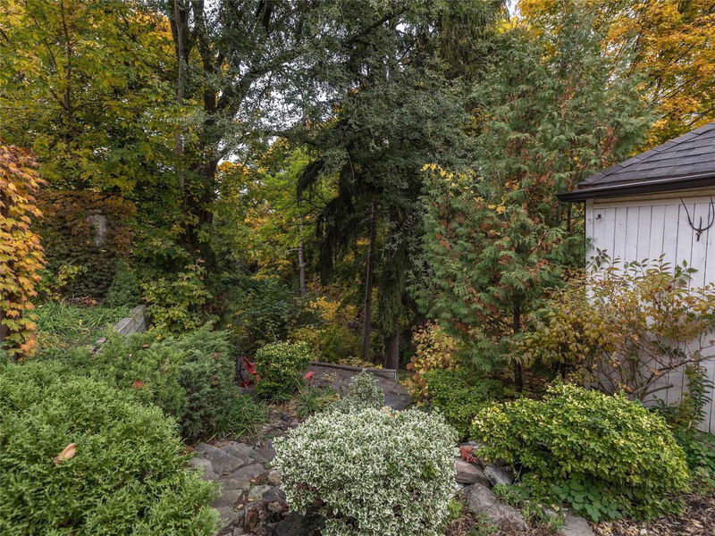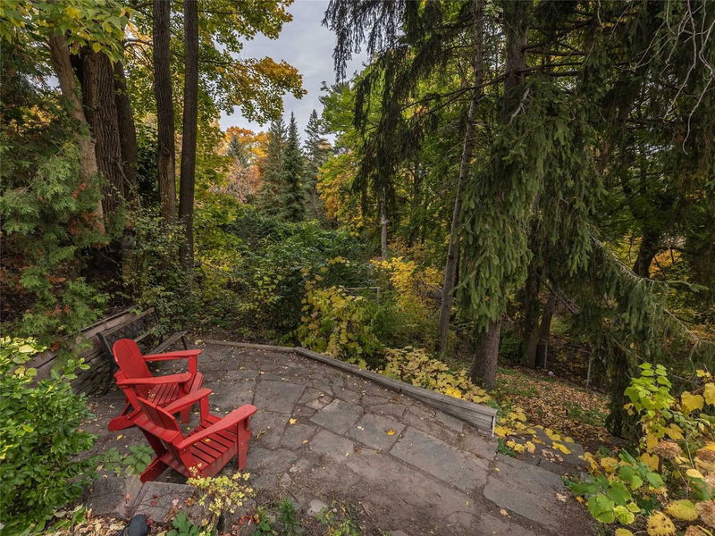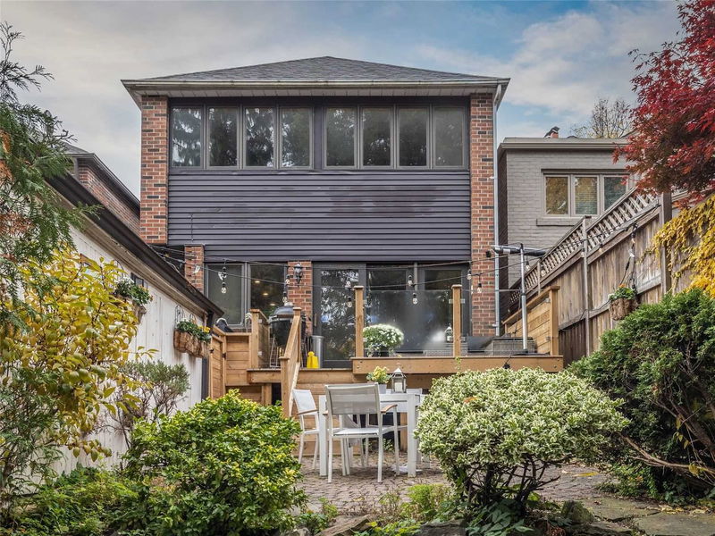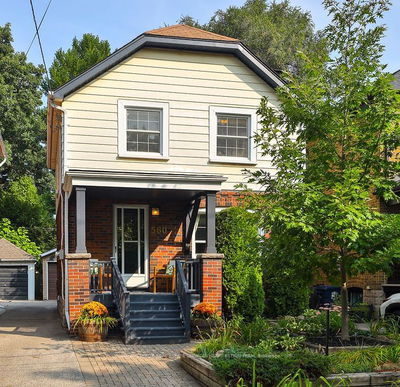Beautiful Prime Sherwood Park Family Home On A Quiet Cul-De-Sac Location Overlooking Park & Ravine. Updated Three Bedroom, Open Concept Main Floor, Family Room Walkout To Deck And Gorgeous Greenspace. Separate Lower Level Apartment Or Nanny Suite With Side Door Entry, Eat-In White Kitchen, Skylights Master Bedroom Has Stunning Ravine And Park Views. Steps Summerhill Market, Fantastic Blythwood School, Parks, Sunnybrook Hospital, Yonge St. & Transit
Property Features
- Date Listed: Wednesday, October 26, 2022
- City: Toronto
- Neighborhood: Mount Pleasant East
- Major Intersection: Mount Pleasant And Blythwood
- Full Address: 336 Sheldrake Boulevard, Toronto, M4P2B8, Ontario, Canada
- Living Room: Fireplace, Hardwood Floor, B/I Bookcase
- Kitchen: Stainless Steel Appl, Hardwood Floor, Corian Counter
- Family Room: W/O To Garden, Hardwood Floor, Combined W/Dining
- Kitchen: Eat-In Kitchen, Tile Floor
- Listing Brokerage: Sotheby`S International Realty Canada, Brokerage - Disclaimer: The information contained in this listing has not been verified by Sotheby`S International Realty Canada, Brokerage and should be verified by the buyer.


